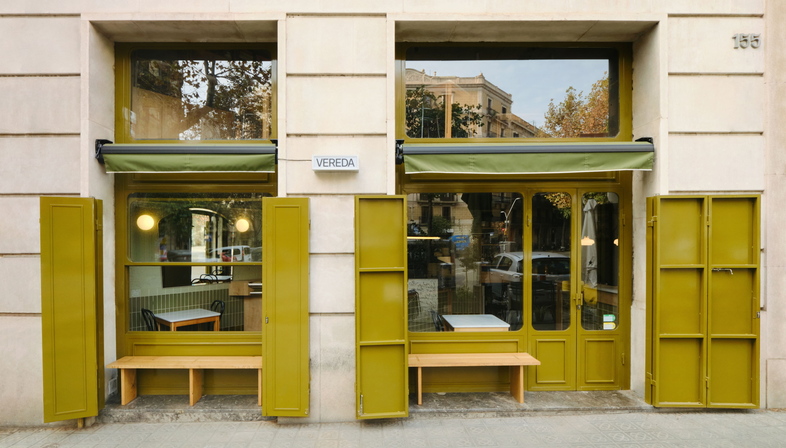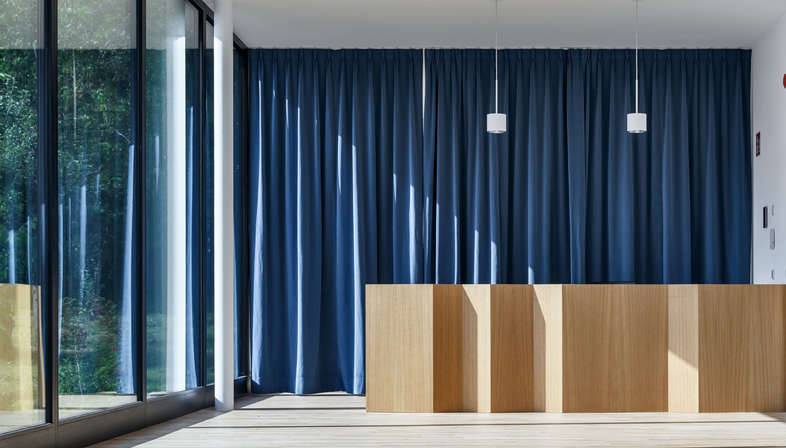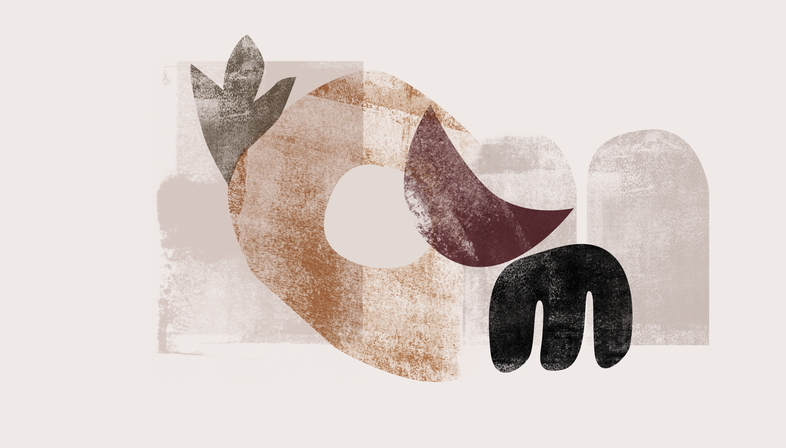Livegreenblog
Design Green Architecture
Interior design with a special focus on refurbishment and revitalisation.
RECENT PROJECTS
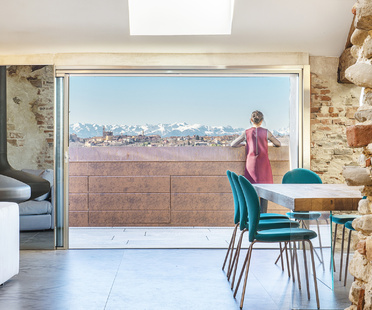
04-05-2020 - Design
GAP Studio, a loft in a castle in the Langhe
The architects from GAP Studio based in Asti, Italy, have completed their visually arresting makeover of a castle in the Langhe. A project that fits in well the beauty of a one-of-a-kind landscape, a UNESCO World Heritage Site since 2014.
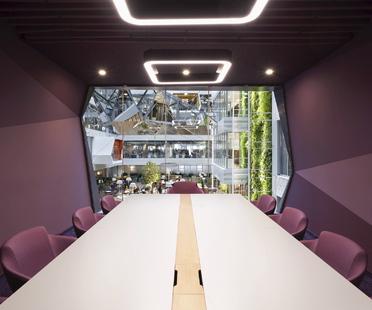
30-04-2020 - Design
Evolution Design completes the new Sberbank headquarters in Moscow
Swiss architecture and design practice Evolution Design, in collaboration with Russian architectural office T+T Architects, has developed striking new headquarters for the headquarters of the Russian bank, Sberbank. Their project revolves around an internal atrium, complete with a diamond-shaped, suspended meeting pod, 20-metre high planted walls and a series of cantilevered meeting rooms.
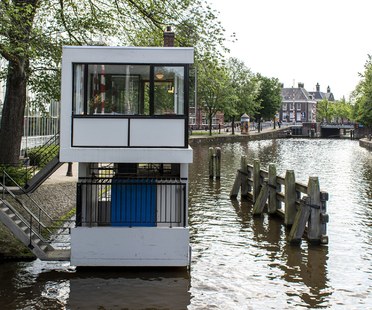
22-04-2020 - Design
SWEETS Hotel, repurposing Amsterdam’s industrial heritage
At a time when travel is more a thing of our imaginations than actually going anywhere, here is a unique destination. SWEETS Hotel is a new, concept-style hotel located in 28 different bridge houses built along and on Amsterdam’s canals between 1673 and 2009, each one designed in the architectural style of its building period.
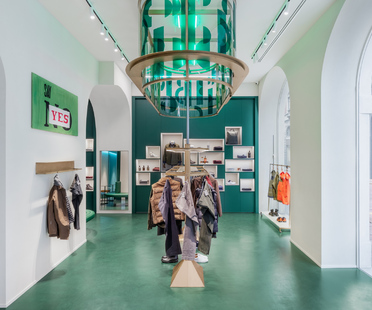
10-04-2020 - Design
SLOWEAR18: mixing clothes and cocktails
Visual Display, the creative branding and interior design specialist founded by Giorgio di Bernardo is behind a versatile project that brings together two worlds for the sustainable use of one the rarest resources in our cities: space.
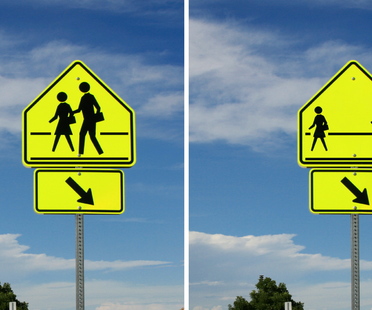
07-04-2020 - Design
CannonDesign, creative ideas in the time of COVID-19
At this moment in time when social distancing is being used to prevent the spread of the coronavirus, the team from US architecture studio, CannonDesign are doing what they can to help. Being architects, they’re doing it how they know best, with a reflection on street signs and with a walk-in, COVID-19 testing booth slated for the general public.
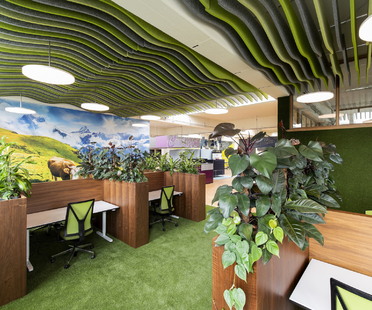
31-03-2020 - Design
6280.CH: a coworking space designed by Evolution Design
6280.CH is a 1000 sqm coworking space created by the Swiss architecture studio Evolution Design. Located in the village of Hochdorf, 6280.CH is housed in the former factory of the Swiss furniture maker, Novex. The conversion and transformation into a contemporary environment took into consideration the local context.







