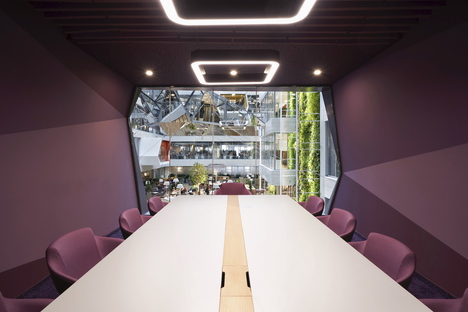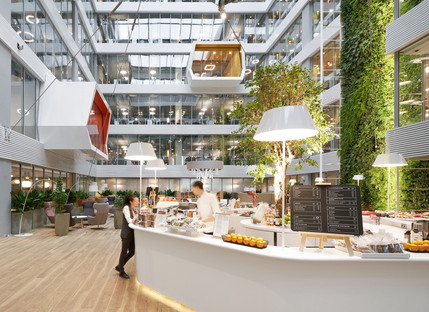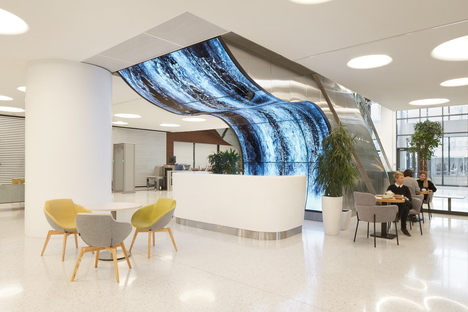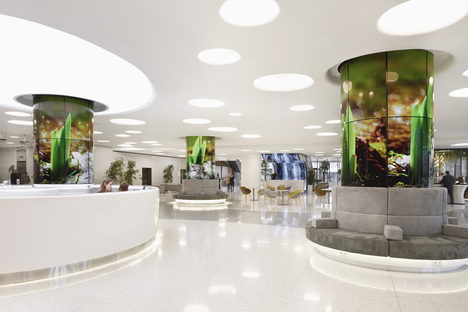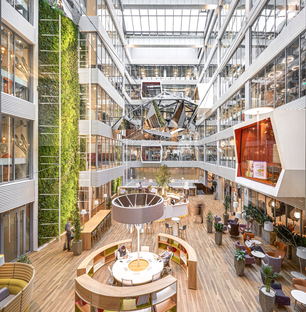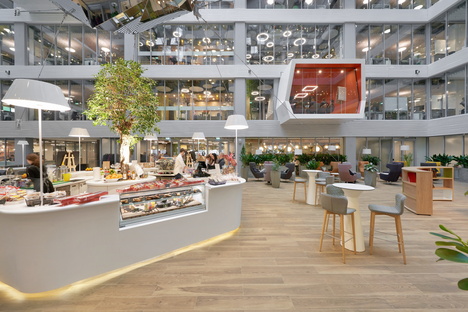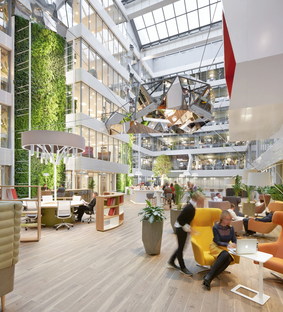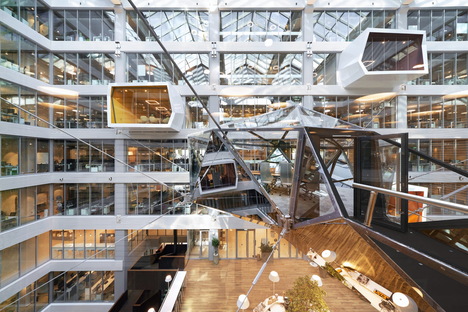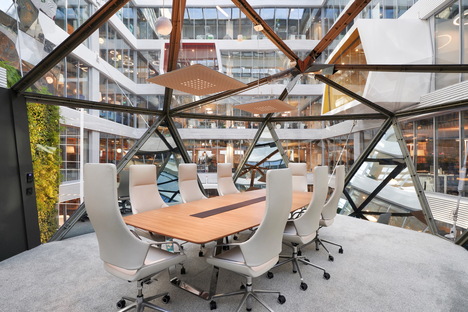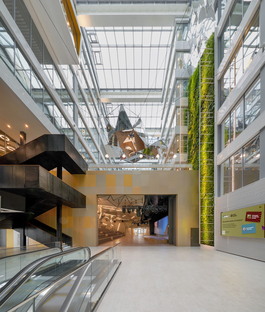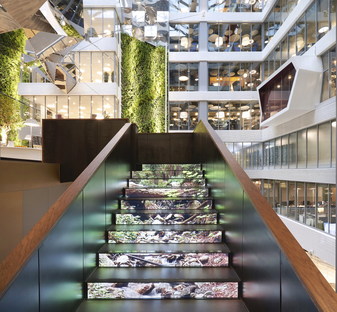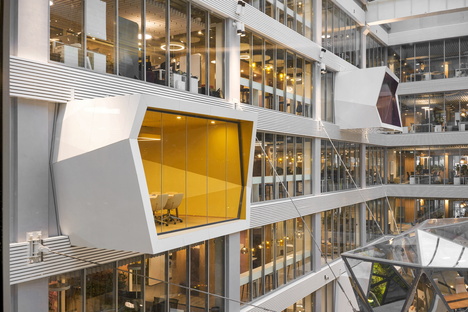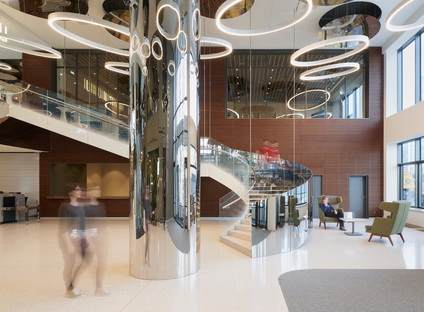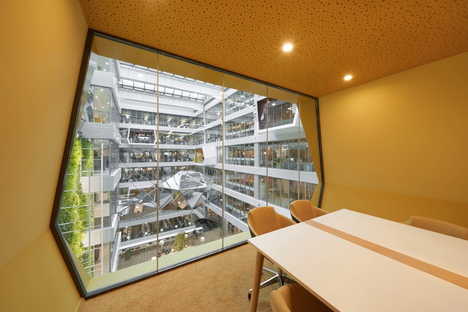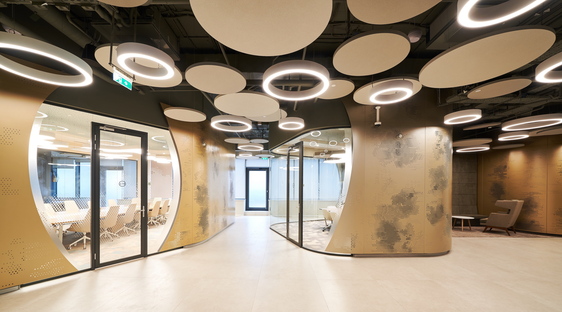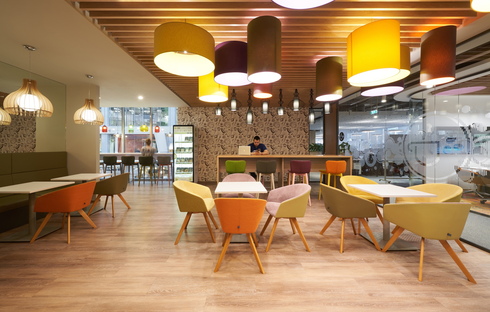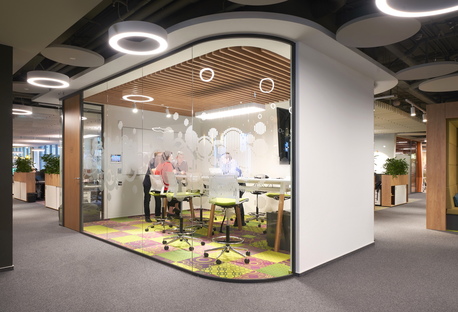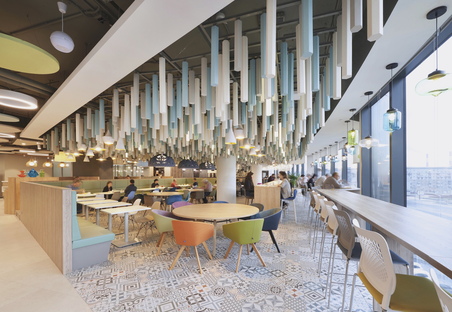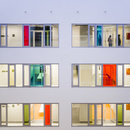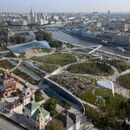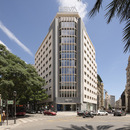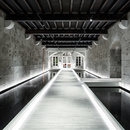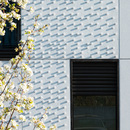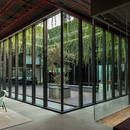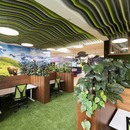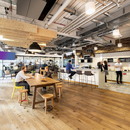30-04-2020
Evolution Design completes the new Sberbank headquarters in Moscow
T+T Architects, Evolution Design,
Sergey Melnikoff,
- Blog
- Design
- Evolution Design completes the new Sberbank headquarters in Moscow
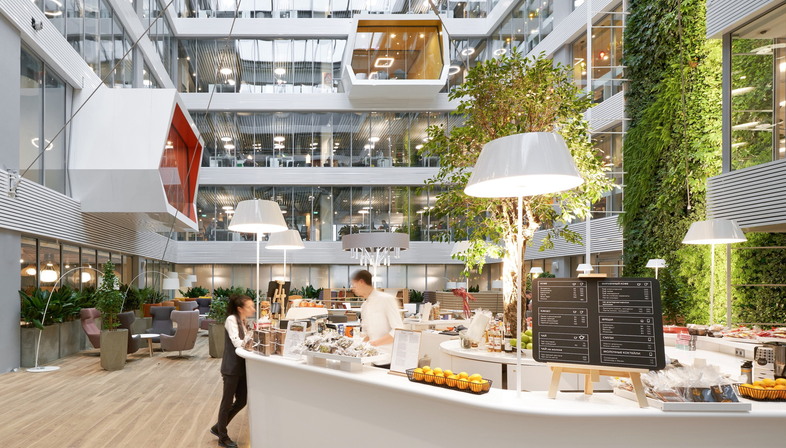 The team from Evolution Design continue their work with Sberbank, the largest bank in Russia and Eastern Europe. The Swiss architecture and design practice was responsible for the interiors of the Sberbank offices in 2018, opening them up and making them more flexible, showcasing the change in corporate culture in the layout of the workspace. The bank is currently developing a new corporate district in Moscow; it has now commissioned the same firm to completely reconstruct a 30,000m2 shell and core building to turn it into a unique multifunctional head office. The project features agile workspaces, a multi-purpose conference venue, various meeting rooms, coworking areas and a restaurant for 400 people.
The team from Evolution Design continue their work with Sberbank, the largest bank in Russia and Eastern Europe. The Swiss architecture and design practice was responsible for the interiors of the Sberbank offices in 2018, opening them up and making them more flexible, showcasing the change in corporate culture in the layout of the workspace. The bank is currently developing a new corporate district in Moscow; it has now commissioned the same firm to completely reconstruct a 30,000m2 shell and core building to turn it into a unique multifunctional head office. The project features agile workspaces, a multi-purpose conference venue, various meeting rooms, coworking areas and a restaurant for 400 people. The centrepiece of the project designed by Evolution Design, in collaboration with the Russian architecture studio T+T Architects, is the atrium, where strategically positioned mirrored panels reflect two, standout 20-metre high green walls. The architects also used mirrors in the diamond-shaped meeting pod that looks as if it is floating in mid-air. A daring architectural solution, held in place by a hidden load-bearing steel frame and a thin triangulated structure. The asymmetrical panels of the cladding reflect the surrounding atrium, so the diamond changes appearance when viewed from different positions. The creative director of Evolution Design, Tanya Ruegg, explains: “The idea is to reflect the company’s ethos of being fluid and agile in its business. This suspended meeting space, which was technically very challenging to deliver, is a symbolic expression of the bank’s vision and ambition.”
There are also six cantilevered meeting rooms. They cantilever out over the atrium, adding a further sense of colour, life and energy to the new Sberbank headquarters.
The architects have also inserted a two-storey, 500-seat conference auditorium into the first and second floors of the atrium, with walls and ceiling constructed of 1136 individual triangular acoustic panels. The conference venue also houses several meeting rooms, each clad in curved perforated metal panels in gold, rose and bronze tones, which lend a sense of quality and fluidity to the workspace.
The “roof” of the conference hall has become the heart of the head office, filled with daylight and greenery. It features coworking spaces, informal meeting areas and a coffee bar, the real social hub of the makeover. Looking upwards, you can see the full atrium, which soars six floors above. The design heads in the same direction the other Sberbank offices in the centre of Moscow. Here too modular design allows for the free scaling of work zones where each team has several types of meeting rooms, recreation spaces and quiet zones at its disposal. When needed, each floor can become an autonomous unit with its own reception and all the required technical areas, which suits the bank’s model of using the headquarters intelligently and efficiently, even when circumstances change.
Christiane Bürklein
Project: Evolution Design in collaboration with T+T Architects
Location: Moscow, Russia
Year: 2020
Images: Sergey Melnikoff










