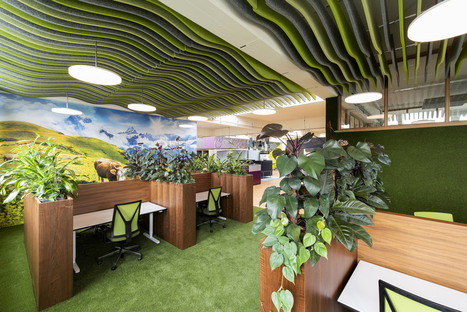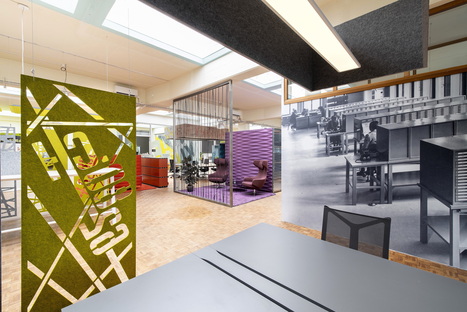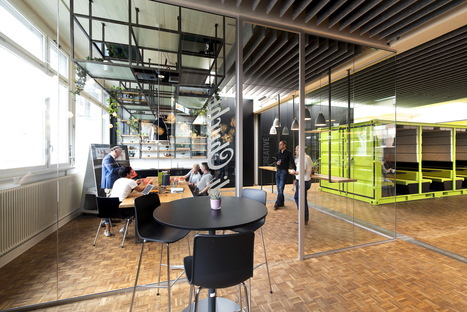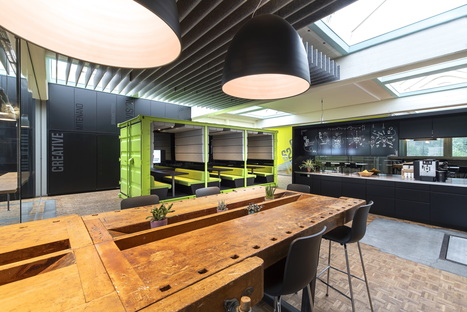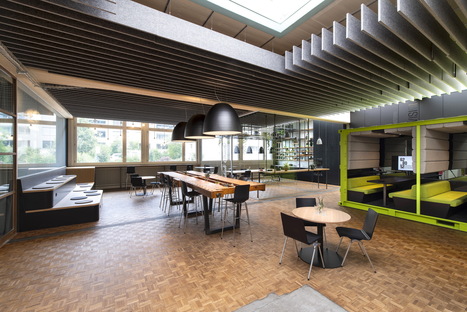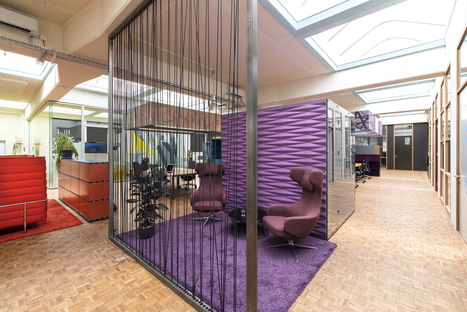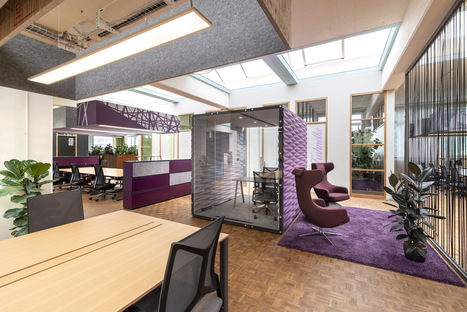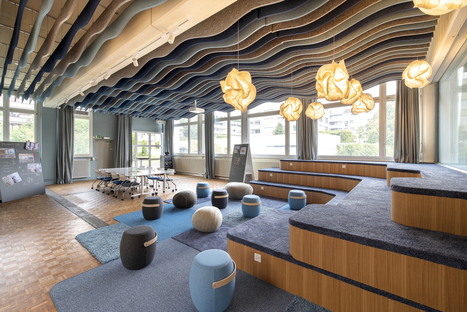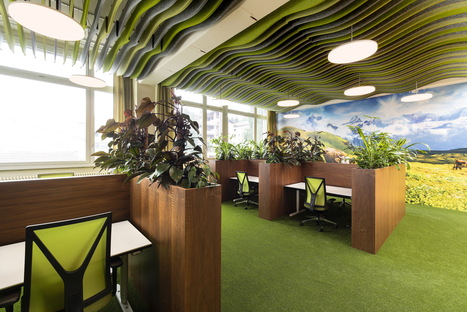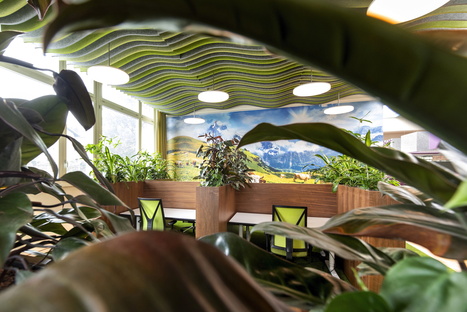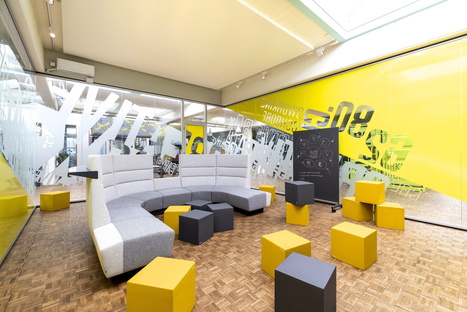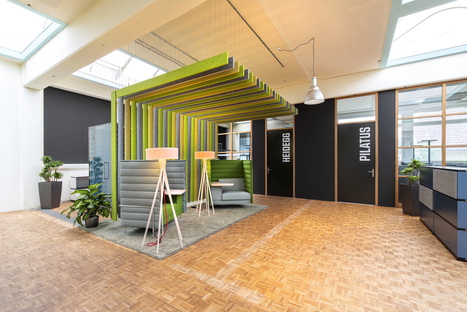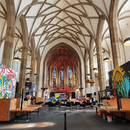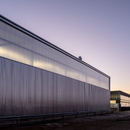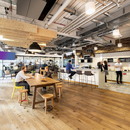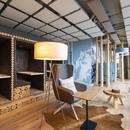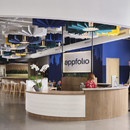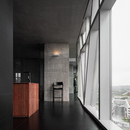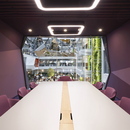31-03-2020
6280.CH: a coworking space designed by Evolution Design
Hochdorf, Switzerland,
Offices, Co-Working,
- Blog
- Design
- 6280.CH: a coworking space designed by Evolution Design
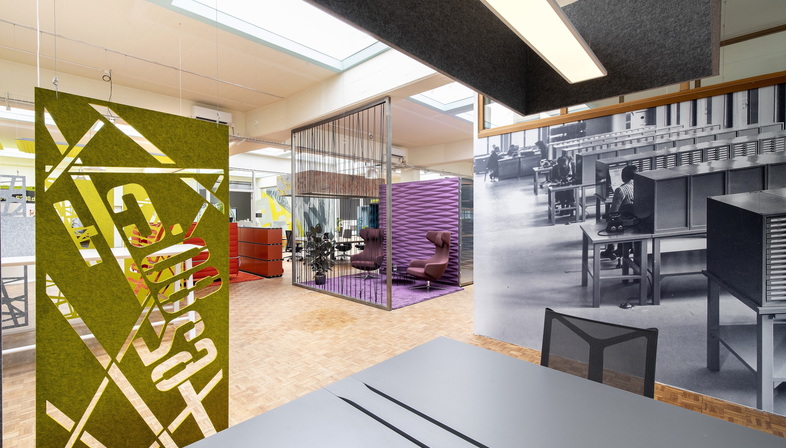 The latest project by the Swiss architecture and design studio, Evolution Design based in Zurich and London, is in Hochdorf, a village in the canton of Lucerne, central Switzerland. A new workplace has been created here in the former factory of the Swiss furniture maker, Novex, with cutting-edge infrastructures and innovative furniture and fittings. 6280.CH, named after the town’s postal code, features open and enclosed coworking spaces, conference rooms and common areas, including a shared
The latest project by the Swiss architecture and design studio, Evolution Design based in Zurich and London, is in Hochdorf, a village in the canton of Lucerne, central Switzerland. A new workplace has been created here in the former factory of the Swiss furniture maker, Novex, with cutting-edge infrastructures and innovative furniture and fittings. 6280.CH, named after the town’s postal code, features open and enclosed coworking spaces, conference rooms and common areas, including a sharedkitchen, where people can cook, eat and socialise. Small businesses and freelancers can access this contemporary workspace with modern interiors on an hourly or daily basis, or for long term use.
The client - Novex, the furniture maker - was clear about one fundamental thing: they wanted it to stand out from other coworking proposals. The designers, therefore, decided to leverage the strong ties with the local context of 6280.CH. Evolution Design studied the lakes, mountains and plants around Hochdorf and used these to give it a strikingly bucolic character, incorporating the results of their research into the interior design concept.
Individual offices have been named after and designed around local endangered plants. Drawing on the aspects of nature, in most of the spaces have been decorated with plants, like the quiet zone for focus and concentration located at the back of the hub. Here, all the timber desk dividers are topped with plants and the graphic decoration on the back wall is reminiscent of mountain pastures, with Berta, the Swiss cow, overseeing all the workers. The designers were inspired by the local lakes for the large, central presentation space. The acoustic panels on the ceiling allude to the water and the waves, the amphitheatre-style seating resembles a landscape of waterfront steps, and the felt stones are scattered around for extra seats.
Novex was keen to retain the building’s industrial character so Evolution Design used photography to spotlight the client’s manufacturing past. These images appear as large wall graphics and on custom lampshades that double as acoustic panels. The client custom made all the metalwork, lampshades and acoustic panels and most of the furniture and fittings for 6280.CH, to showcase their expertise in furniture making. A couple of old joiner’s benches were recovered from storage and converted into a large communal table, which has become one of the most eye-catching features of the new space. Even a former shipping container was upcycled and converted into a diner-style meeting pod.
With 6280.CH, Evolution Design has done much more than just designed a contemporary coworking space. Their interiors are a nod to the local bucolic environment and the architectural history, bringing everything up to the standards of working life in the 21st century but at the same time being creative in revamping a decommissioned industrial building. All in a rural context where you wouldn’t expect something like this but where it is even more important to make smart-working an option for the population.
Christiane Bürklein
Project: Evolution Design
Location: Hochdorf, Switzerland
Year: 2020
Images: Peter Wuermli










