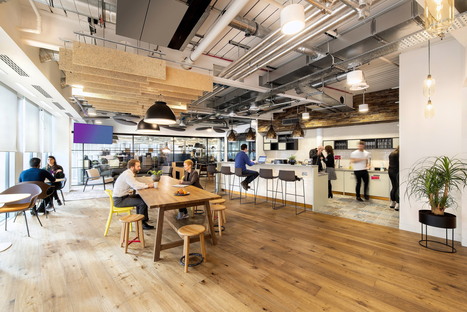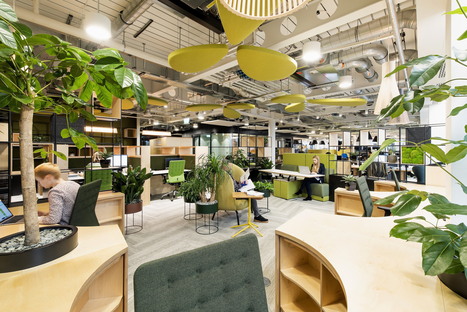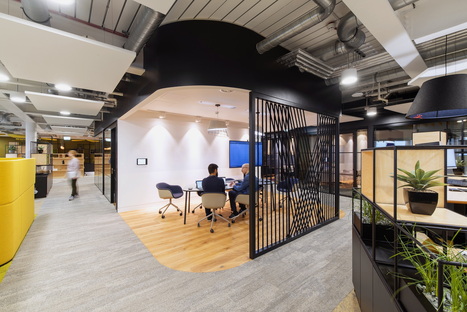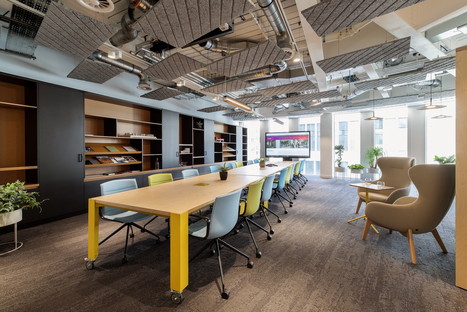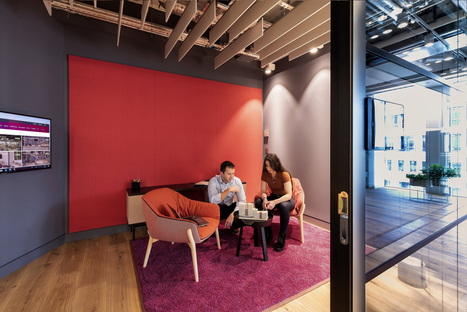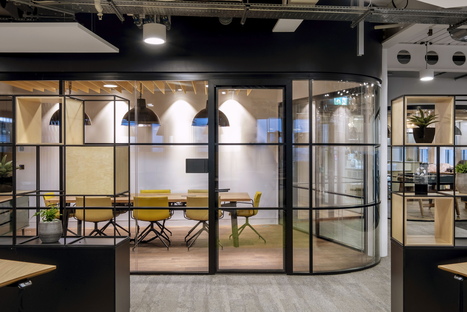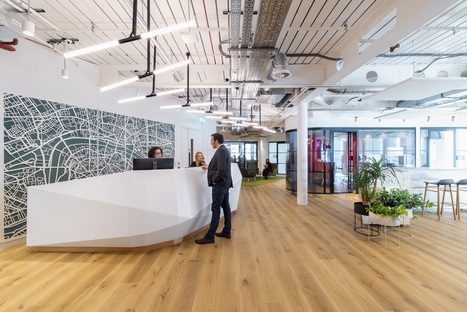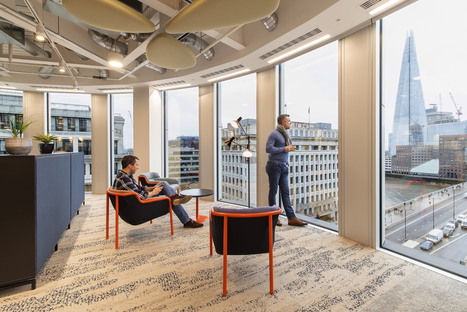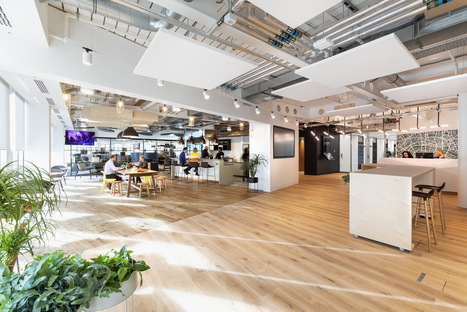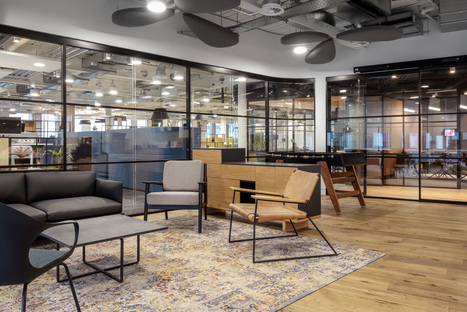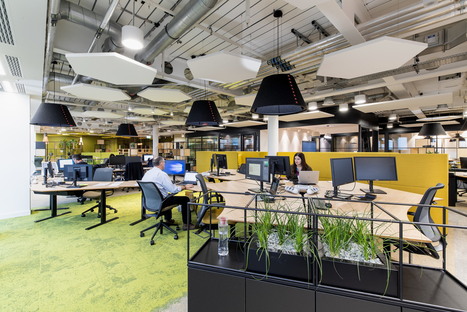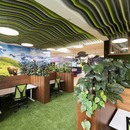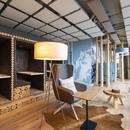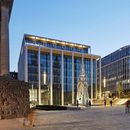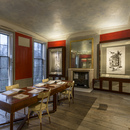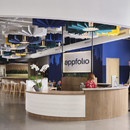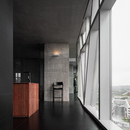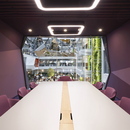16-04-2019
Wellbeing and productivity, Evolution Design for HB Reavis
- Blog
- Sustainable Architecture
- Wellbeing and productivity, Evolution Design for HB Reavis
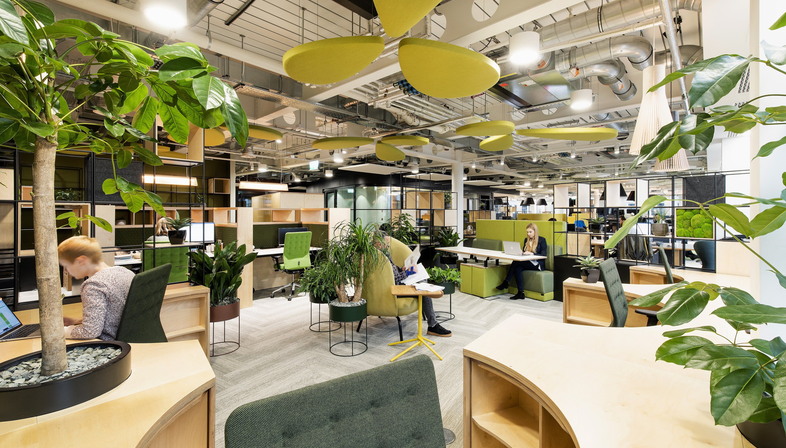 The Swiss architecture and design studio Evolution Design developed the new headquarters for HB Reavis UK company in the City of London. Workspaces that incorporate state-of-the-art facilities, including technology that monitors lighting, air quality and noise pollution in real time.
The Swiss architecture and design studio Evolution Design developed the new headquarters for HB Reavis UK company in the City of London. Workspaces that incorporate state-of-the-art facilities, including technology that monitors lighting, air quality and noise pollution in real time.As much talk as there is about participatory design for community facilities like cultural centres, libraries and more, these theories are very rarely applied in contexts where input from the actual users would be a great help - in the workplace. Which is the real reason that HB Reavis, international workspace provider, moved to new offices in London. HB Reavis UK previously occupied two floors of a nearby office building that didn’t encourage internal communication. It also lacked a diversity of work environments, had poor lighting and air quality and did not encourage mobility.
This situation needed a solution and so, for the construction of the new UK headquarters at 33 Central in the City of London, the company HB Reavis approached the Swiss architecture and design studio Evolution Design based in Zurich and London, a pioneer in the design of work environments, known above all for their original projects for Google, Unilever, PWC, just to mention a few of the major players. “The goal for HB Reavis’ new UK office was to deliver a more collaborative working environment by creating a space that breaks down departmental silos and enhances staff communication,” says Evolution Design founder Stefan Camenzind. “With our workspace concept, we aimed to improve employee wellbeing and boost productivity.”
To do this, Evolution Design involved the HB Reavis staff throughout the entire design process by forming a steering committee of departmental representatives and carrying out extensive research to identify detailed needs and requirements on a case-by-case basis. Staff were empowered to make decisions about their future workplace and this regular interaction also provided the interior architects with valuable insights and enabled the practice to deliver a truly finely balanced, human-centric spatial design.
Aesthetically, the new headquarters has an industrial feel that reflects the construction background of HB Reavis, with materials including brick, reclaimed wood and metal along with an exposed ceiling and Crittal window-style partition walls. Furniture from Scandinavian and Dutch brands add refinement to the scheme.
Another crucial aspect of the work of Evolution Design is the great attention to the health of the people who spend so many hours working here every day. The headquarters of HB Reavis UK is one of the only buildings in London to target a WELL Gold Certification. International WELL Building Institute’s WELL is the leading tool for advancing health and well-being in buildings globally and the materials, finishes and furnishings used here were guided by the WELL Building Standard. The high standard of construction and finishing enables HB Reavis to use the space as a showcase for the brand. Added to all of this are the sensory technologies to assess – in real time – whether the spaces are operating as they should. All rooms measure CO2, noise, luminance, temperature and VOC levels, with an alert system that suggests how users can improve the environment to ensure maximum productivity and wellbeing.
Christiane Bürklein
Project: Evolution Design - http://www.evolution-design.info/
Location: London, UK
Year: 2019
Images: Peter Würmli










