Tag Banks
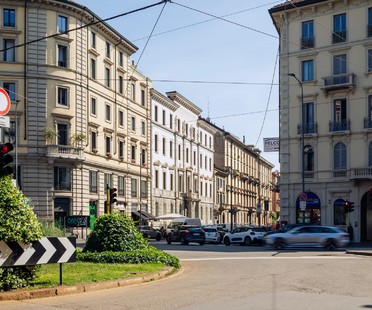
01-07-2022
Atelier(s) Alfonso Femia - Redevelopment and interior design of the new Ersel Bank in Milan
In Milan, in Via Caradosso, the Atelier(s) Alfonso Femia studio, winner in 2018 of the invitation-based competition for the redevelopment of the building, recently completed the new headquarters of the Ersel Bank. A building dating back to 1928 and designed by Agnoldomenico Pica and Pietro Cassinoni for the Società Elettrica Generale dell’Adamello.
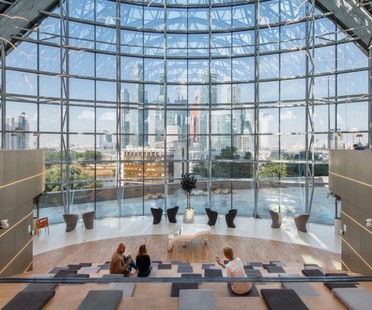
01-03-2022
Evolution Design’s iconic entrance building for Moscow’s Sberbank campus
Swiss architectural studio Evolution Design created an iconic entrance building for Sberbank City, the Moscow campus of the banking group of the same name. The new building fits between the two existing towers on the campus, enclosing the shared outdoor space under its saddle-shaped construction. The architects respond to the challenges set by the clients by combining an entrance for about ten thousand employees, restaurants, conference centres and an amphitheatre, all in a single building.
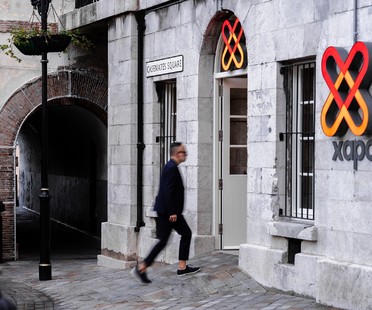
23-02-2022
Lagranja designs the physical headquarters of digital bank Xapo
Lagranja Design, an international studio based in Barcelona, has completed work in its first historical restoration project, the physical headquarters of digital bank Xapo. Xapo works with cryptocurrencies out of its offices in the centre of the British territory of Gibraltar, in an abandoned former military complex made of stone referred to as "casemates".
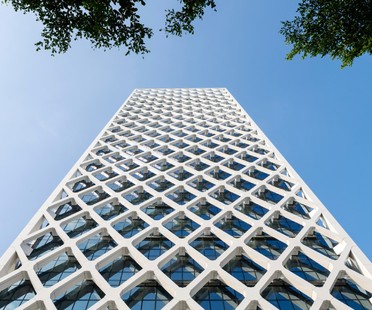
12-01-2022
SOM designs Shenzhen Rural Commercial Bank Headquarters
In Shenzhen, in southeastern China, the headquarters of the Shenzhen Rural Commercial Bank, designed by the Skidmore, Owings & Merrill (SOM) architectural firm were recently completed. The building is a 158-metre-tall, 33-story tower built on the edge of a public park in one of the main commercial districts of the modern Chinese metropolis. To meet the comfort needs of the building’s indoor spaces – taking into consideration the warm tropical climate of this region – the architects adopted solutions that respect the principles of sustainability and biophilia.
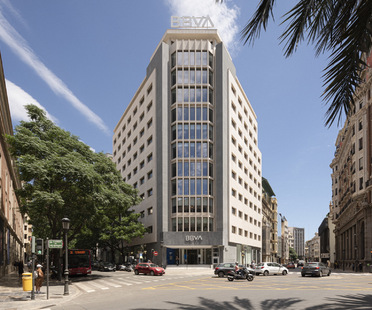
10-11-2021
Miriam Castells Studio renovates the headquarters of BBVA bank in Valencia
Miriam Castells Studio planned the recent renovation of the façade, reception area and interiors of BBVA Bank's regional headquarters in Valencia, Spain, an emblematic building constructed in the city centre in 1965.
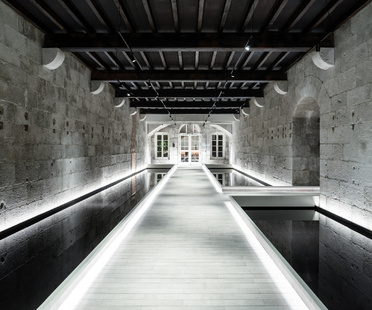
02-08-2021
Lagranja Design designs XAPO, a bank for cryptocurrencies
Multidisciplinary design studio Lagranja Design has created something truly special: the physical offices of a bank exclusively for cryptocurrencies. The challenge was to give material form to something intangible in a high-impact physical space: an old army barracks in the historic centre of Gibraltar.
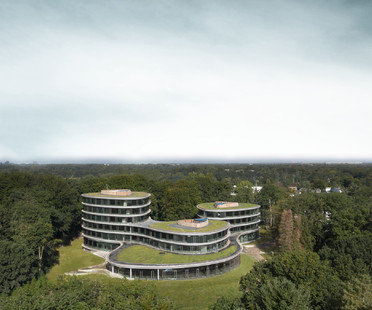
29-01-2021
A dismantlable timber structure for Rau Architects’ Triodos Bank
A completely dismantlable building with a timber frame and a glass façade.
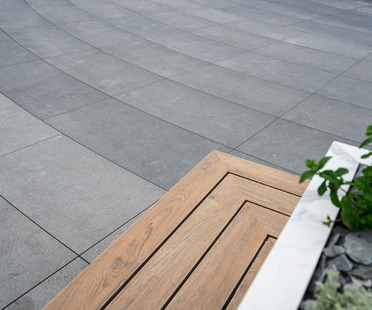
24-11-2020
Technical innovation and ceramic quality: benefits and prevention with Granitech raised floors
On the contemporary surfaces scene, the acknowledged and increasingly appreciated qualities of high-tech ceramic make all the difference, with their strength, flexibility, and easy cleaning and maintenance. Granitech raised floors, coupled with slabs made by the brands in the Iris Ceramica Group, represent a preventive solution for optimising and speeding up maintenance work in public places and workspaces
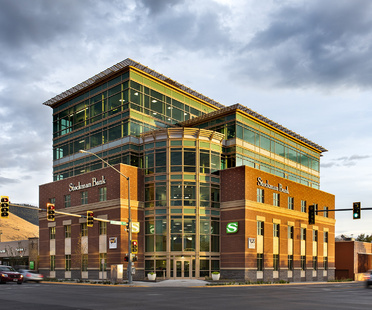
28-07-2020
A sustainable bank in Montana by Cushing Terrell
Multidisciplinary studio Cushing Terrell designed the Stockman Bank Missoula Downtown building. Located in the old downtown of Missoula, Montana, the project was only the fifth building in the world to earn LEED v4 Core and Shell Platinum environmental certification.


















