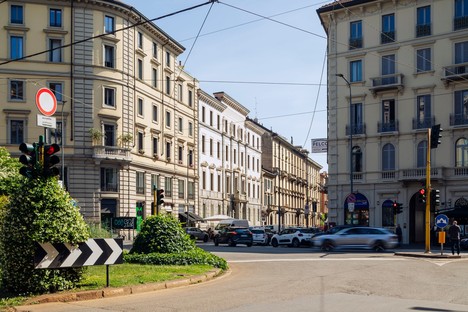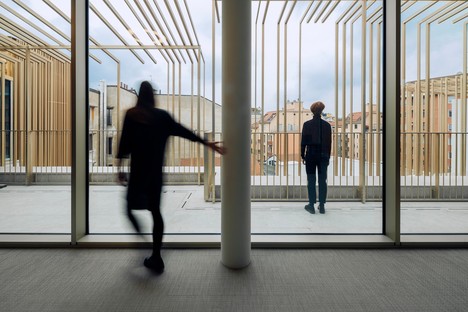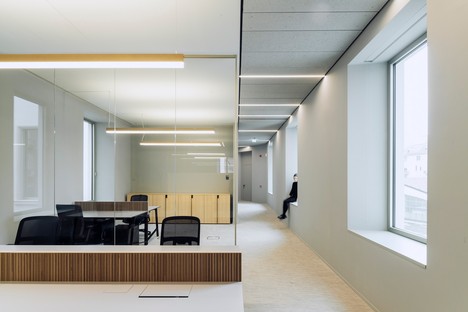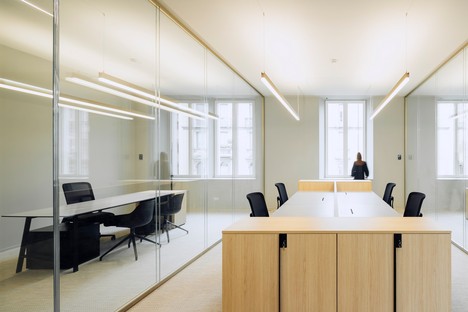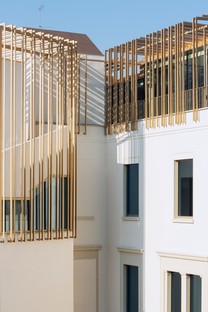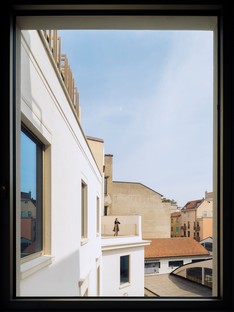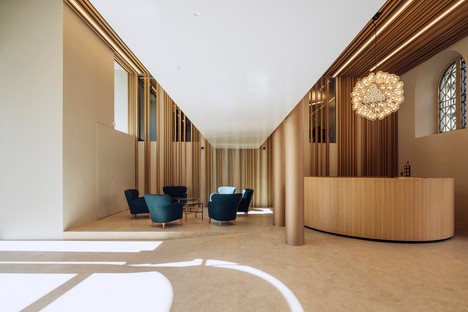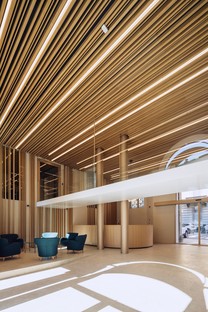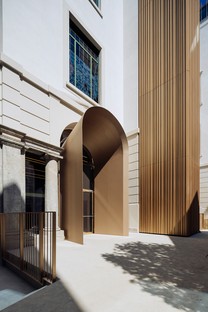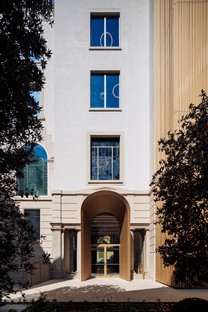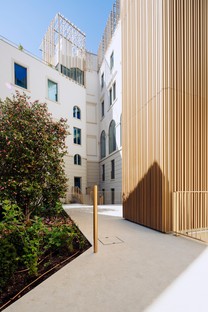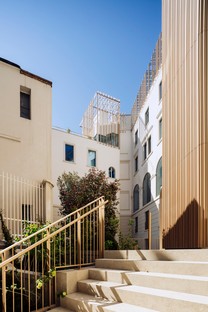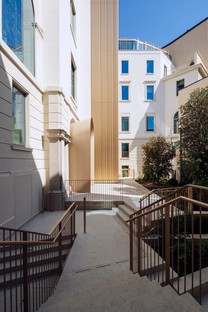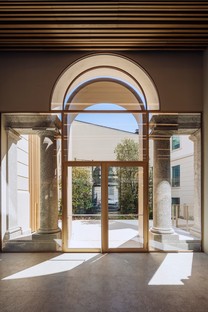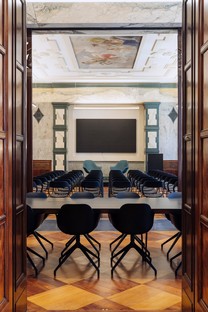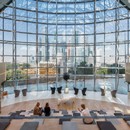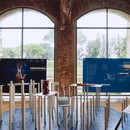01-07-2022
Atelier(s) Alfonso Femia - Redevelopment and interior design of the new Ersel Bank in Milan
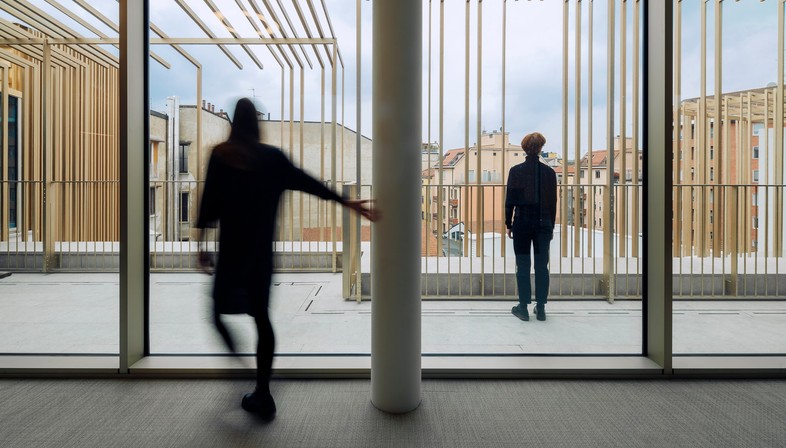
The Atelier(s) Alfonso Femia studio has recently completed the redevelopment project for the building and interior design of the new Ersel Bank headquarters in Via Caradosso, in Milan. The studio led by architect Alfonso Femia had won, in 2018, the invitation-based competition for the redevelopment of the original building, built in the 1930s and designed by Agnoldomenico Pica and Pietro Cassinoni for the Società Elettrica Generale dell’Adamello.
Following the philosophy that is at the base of every project completed by the studio, "knowing in order to interpret and give back", the starting point of the redevelopment project was an important philological research that took a close look at the genesis of the building designed by Agnoldomenico Pica and its transformations over the decades. Architect Alfonso Femia and his studio have therefore developed a new concept respectful of the existing structure but which, thanks to the adoption of appropriate mediating solutions and measures satisfies the client’s requests and responds to contemporary needs from a functional point of view.The project was carried out through five specific actions and involved all four floors of the building, the basement, the construction of a new roof that made the top floor accessible, the creation of a large hall to replace the old mechanical and water systems, as well as the creation of an equipped green space in the internal courtyard. On the main façade, facing Via Caradosso, a careful restoration was carried out and new high-performance windows were installed to ensure the energy efficiency of the envelope system. The façades of the internal courtyard, on the other hand, were redefined with new additions for the vertical connecting elements and for the intervention relating to the new roof. Speaking of the project and of Milan’s 1930s architecture, architect Alfonso Femia underlined how "The Milan of the 20th century is characterised by variety and fragments, its buildings make up a dense urban landscape, but also unitary even in marked differences. To be respected and preserved." For this very reason, the fil rouge of the new intervention was, in fact, the search for a congruence with Agnoldomenico Pica’s compositional legacy, implemented through a respectful interpretation of the existing architectural elements, of the clean geometries from a formal point of view. All the way to the redefinition of the internal façade which, for architect Alfonso Femia, becomes a "design bridge between the 1920s and the 2020s, without solutions of continuity"
(Agnese Bifulco)
Images courtesy of Atelier(s) Alfonso Femia , photos by Stefano Anzini
Project Name: Banca Ersel
Location: Milan, Italy
Client: Caradosso 16 Srl
Architectural and landscape design: Atelier(s) Alfonso Femia *AF517
Architect in charge: Alfonso Femia
Structural and Services engineering: BMS Progetti Srl
Construction management: Progetto CMR srl
Artistic Direction: Alfonso Femia, Marco Corazza
Legal advice: Leone – Torrani e Associati
Lighting design: Alfonso Femia/AF*Design with IN-VISIBLE lab
Project director: Marco Corazza
Project leader: Arianna Dall’Occa
Design team: Simonetta Cenci (Coordinamento), Alfonso Femia, Angela Cavallari, Arianna Dall’Occa, Alfonso Marotta, Francesca Recagno, Vincenzo Tripodi, Vittoria Paternostro, Carlotta Turrato, Sara Massa, Carlo Occhipinti, Stefano Cioncoloni. Francesca Zampetti
Collaborators: Elisabetta Alfonsi, Mariana Duarte de Santana, Nicola Scognamiglio
Photos: Stefano Anzini










