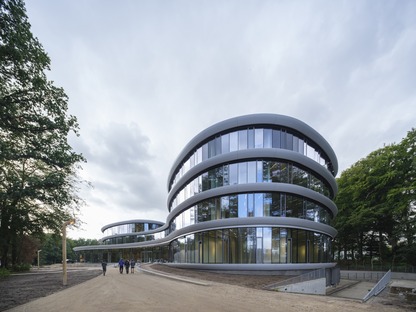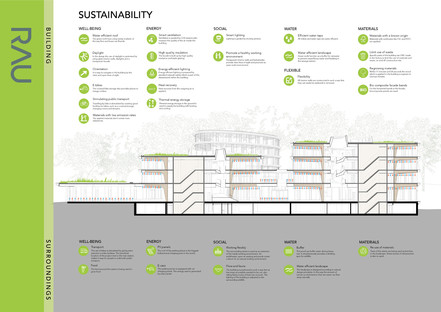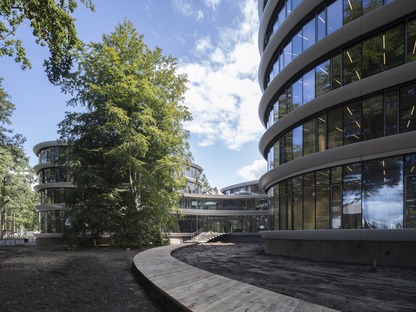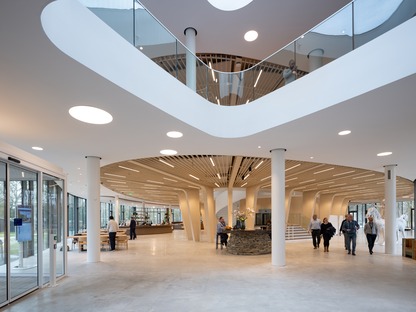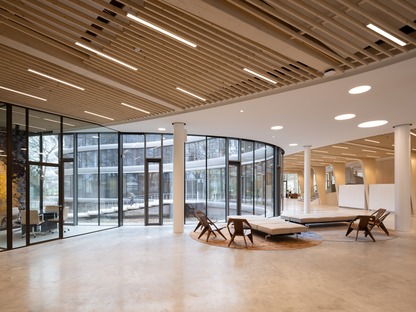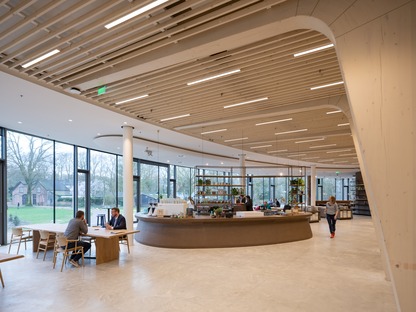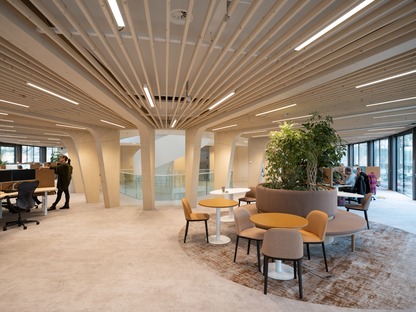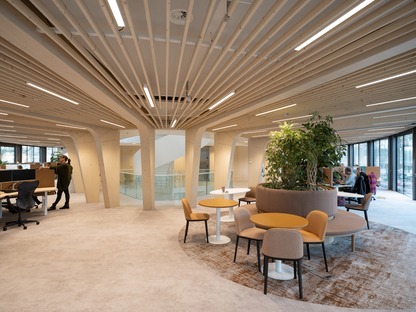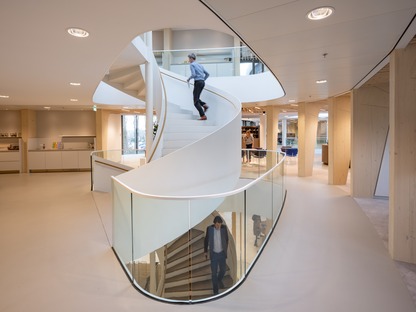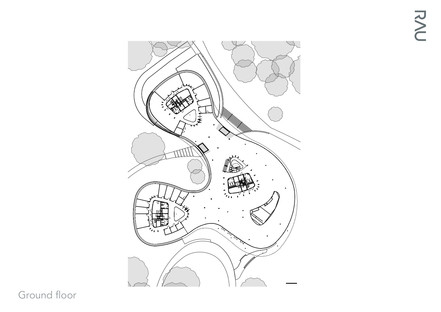29-01-2021
A dismantlable timber structure for Rau Architects’ Triodos Bank
David Ossip,
Driebergen,
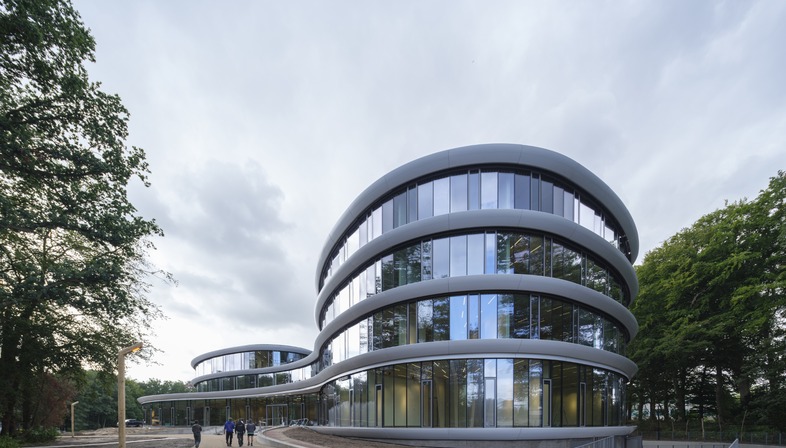
The new Triodos Bank headquarters by Rau Architect feature a dismantlable timber frame and a glass façade.
A curvaceous building that does not appear, on first glance, to be made entirely out of wood, as its glass façade suggests otherwise. But giving a conceptually new and unexpected structure a formal contemporary look was exactly the architects’ intention.
In substance, the building rests on a concrete basement, because the presence of a very high water table did not permit use of the wood for the building’s foundations; this allows the five levels above ground to be built out of timber, dismantlable down to the very last bolt.
On these foundations, the architects constructed three structural bodies composed of 26 L-shaped pylons in a petal-like arrangement, based on a triangular floor plan with rounded corners. Inside this area are the wooden staircases leading to the roof of the three towers. The L-shaped pylons also become a characteristic architectural element, repeated on every level to permit use of the overhang measuring about 4 metres to screw the floor slabs in place.
The three bodies composing the building are of course connected with a second set of beams, which are in turn supported by intermediary pillars, set far apart, revealing no joints to permit structural dilation, suggesting that the building is elastic enough not to need them.
The project presents two important new developments. The first is the climate control system, which controls indoor temperature in the best way for the microclimate, that is, by conforming as closely as possible to the environment and seasonal weather outside. The second innovation is cataloguing and traceability of all the materials employed, with a view to possible future restoration and constant monitoring of every single component.
Fabrizio Orsini
Locatie:Driebergen
Grootte: 12.994 m2
Certificaten: BREEAM Outstanding (ontwerp)
Oplevering: September 2019
Opdrachtgever: Triodos Bank
Architect: Arcadis, RAU Architecten & Ex Interiors
Ontwikkelaar: EDGE & Triodos Bank
Aannemer: J.P. van Eesteren
Photo: David Ossip











