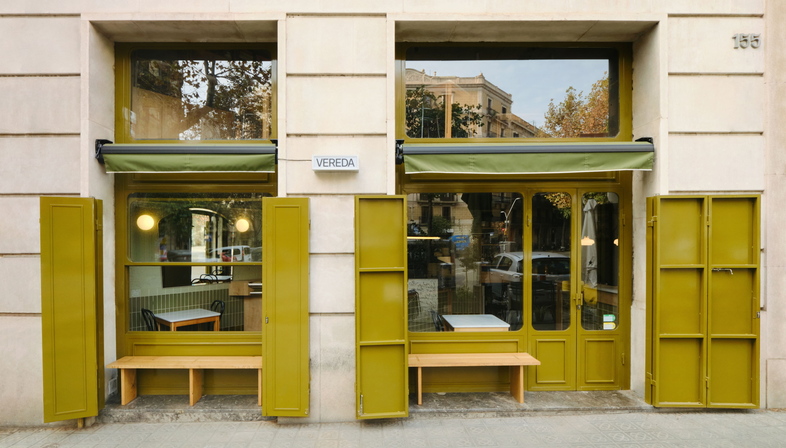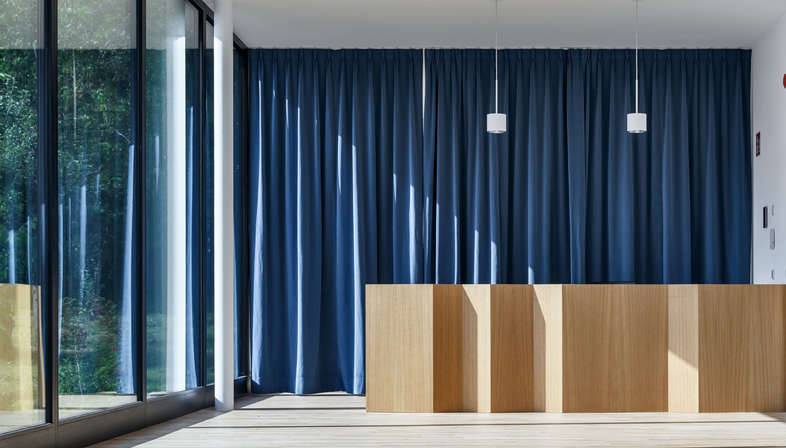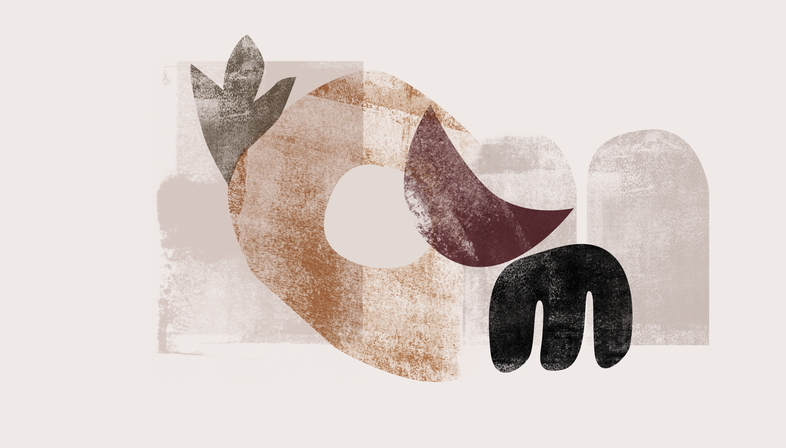Livegreenblog
Design Green Architecture
Interior design with a special focus on refurbishment and revitalisation.
RECENT PROJECTS
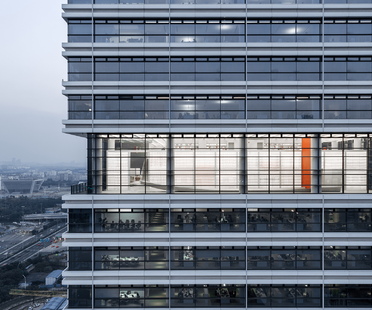
26-02-2021 - Design
Wutopia Lab’s Satori Harbor Library in Guangzhou
The Satori Harbor Library in Guangzhou, designed by Chinese studio Wutopia Lab, is located inside Vipshop’s headquarters. The library reveals the complex mechanism of the world by creating an abstract harbour city in which readers can wander among the books finding moments of enlightenment and deliverance.
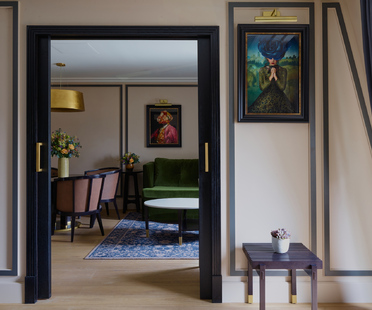
19-02-2021 - Design
Live the life of a dandy at Goddard Littlefair’s Mayfair Townhouse in London
In London, Goddard Littlefair has completed a hospitality project involving seven listed Georgian buildings, all lovingly restored based on their historical setting, namely the dandyish design inspired by Oscar Wilde’s The Importance of Being Earnest.
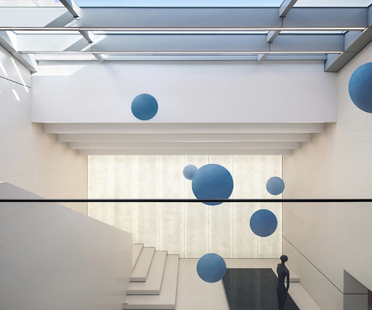
17-02-2021 - Design
Beijing De Fang Yuan and the Shijiazhuang CBD Planning Exhibition Centre
Shijiazhuang CBD Planning Exhibition Centre is located in the city of Shijiazhuang, capital of the Chinese province of Hebei. The interiors in this elegant white building with a futuristic look were created by design studio Beijing De Fang Yuan.
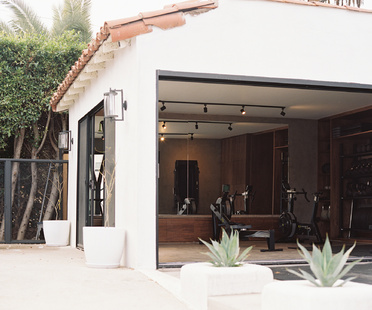
10-02-2021 - Design
Inflexion Builds’ Wellington Gym
The new American architecture and design studio Inflexion Builds has converted a garage in Los Angeles into a miniature gym on the basis of the concept of the ADU: Accessory Dwelling Unit. The gym meets the needs of a young couple of home-fitness influencers arising out of lifestyle changes due to the pandemic.
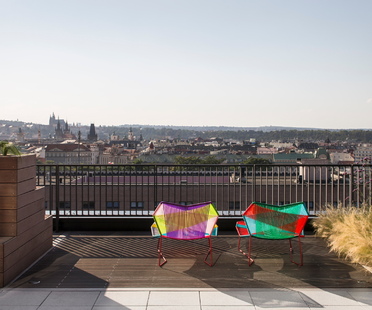
25-01-2021 - Design
Studio Perspektiv designs the FEG offices in Prague
Czech architecture and design firm, Studio Perspektiv have designed the interiors of the FEG offices on four of the seven floors of the new Churchill II office building close to the Central Railway Station and the University of Economics in Prague. An impressive project in terms of simplicity, sustainability and efficient use of space.
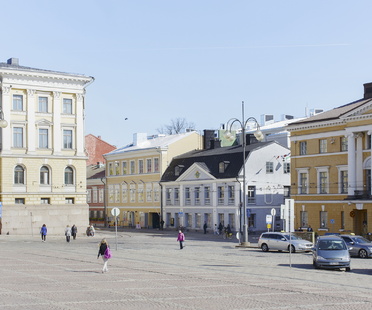
12-01-2021 - Design
Helsinki City Museum, making people fall in love with Helsinki
The Helsinki City Museum is on a mission to get people to fall in love with Helsinki. The campus consists of five historical buildings in the oldest part of Finland’s capital, very close to Senate Square. It’s not easy to tell the story of a city and its people, but they’ve made a success of it in Helsinki!







