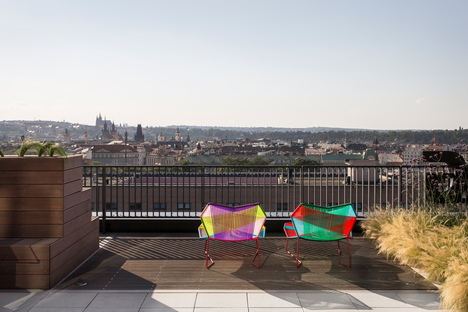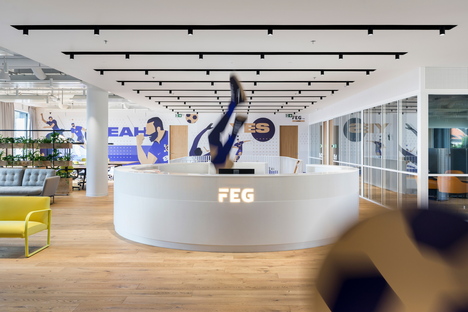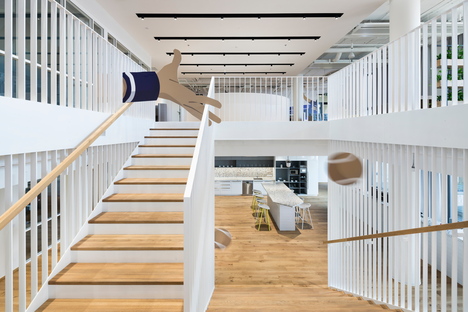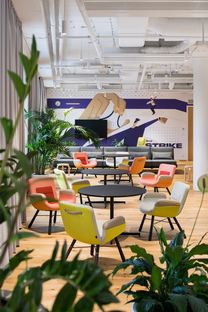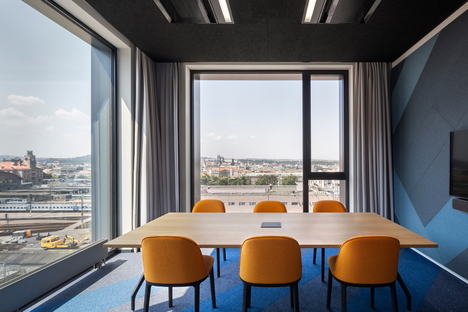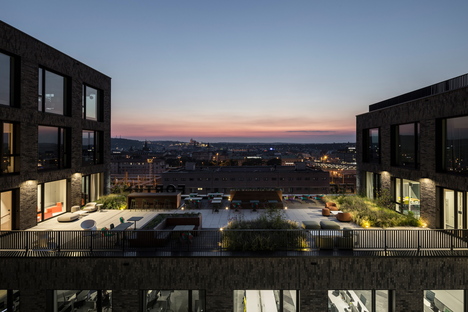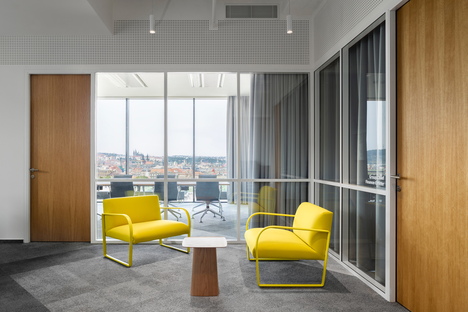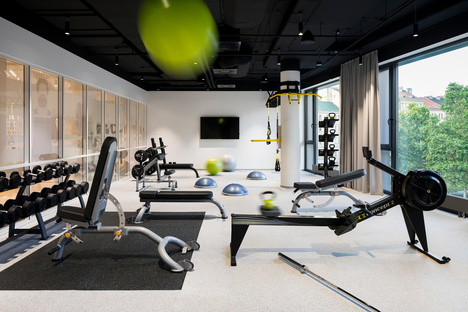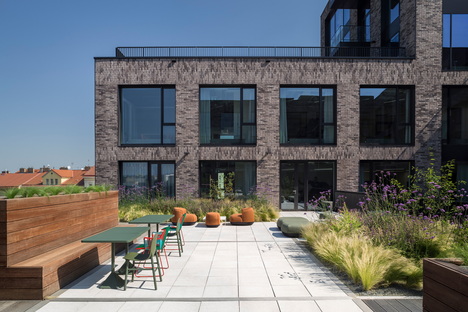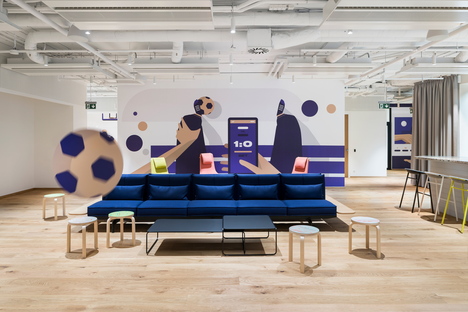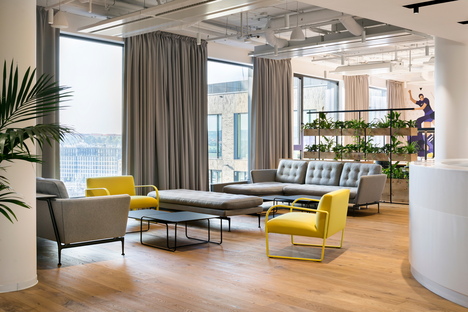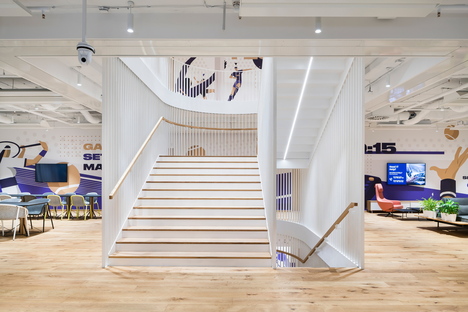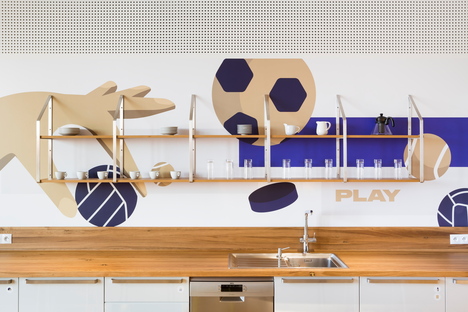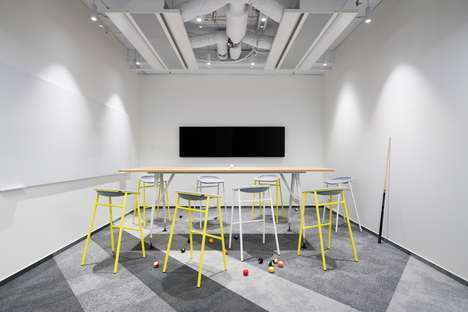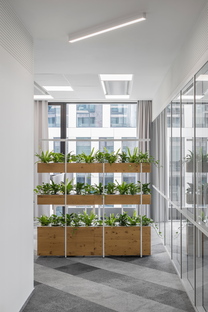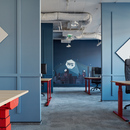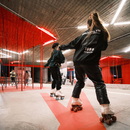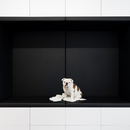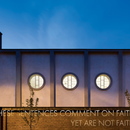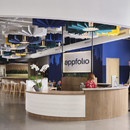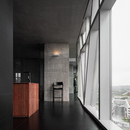25-01-2021
Studio Perspektiv designs the FEG offices in Prague
- Blog
- Design
- Studio Perspektiv designs the FEG offices in Prague
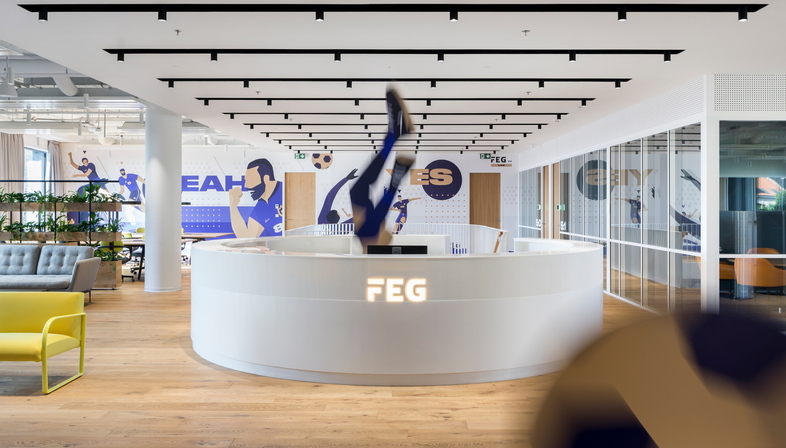 While working from home was an almost unattainable dream until a year ago, it has now become a reality for many. Although before it was something we craved, now we’re all a bit tired of going about our business in the best-case scenario at a comfortable desk with an ergonomic chair in a cosy, comfy home, or worse at the kitchen table or even balancing a laptop on our lap, with a shaky internet connection and possibly children clamouring for our attention during yet another virtual meeting. It wouldn’t be such a bad thing to return to the office, at least sometimes. And even better if the workspaces are dynamic, sustainable and focused on the users’ well-being, like in Studio Perspektiv’s project for the Fortuna Entertainment Group (FEG).
While working from home was an almost unattainable dream until a year ago, it has now become a reality for many. Although before it was something we craved, now we’re all a bit tired of going about our business in the best-case scenario at a comfortable desk with an ergonomic chair in a cosy, comfy home, or worse at the kitchen table or even balancing a laptop on our lap, with a shaky internet connection and possibly children clamouring for our attention during yet another virtual meeting. It wouldn’t be such a bad thing to return to the office, at least sometimes. And even better if the workspaces are dynamic, sustainable and focused on the users’ well-being, like in Studio Perspektiv’s project for the Fortuna Entertainment Group (FEG).The offices occupy four of the seven floors of the new Churchill II office building, strategically positioned close to the Central Railway Station and the University of Economics in Prague. The architects designed the interiors to maximise the creative potential and provide the community with the ideal conditions of an agile workplace. The result is a flexible working environment shared by more than 70 employees of 28 nationalities.
Visitors enter the offices on the top floor, and step into a spacious reception area, featuring a round front desk alluding to the company’s logo. This area includes a soft-seating nook for informal meetings and another more private space where people can work undisturbed. “One of the principles of the agile environment is the concept of well-being. It is a comprehensive set of elements that includes a dynamic and diverse work environment, ergonomics, acoustics and greenery in space”, explain the designers. The FEG offices have been designed to comply with these rules, earning them WELL Building Standard™ certification.
Sustainability in all its forms, including office automation, was a fundamental part of the plan from the outset. The utilitarian, sleek interiors feature recycled, natural and high-quality materials. To minimise the environmental footprint, Studio Perspektiv made carpets out of old recycled carpet pieces and used PET bottles to craft chair seats and acoustic panels. The architects cleverly employed colours and graphics to add freshness to the workplace. The bold colours of the furniture and the striking illustrations stand out against the neutral colour palette of the key elements.
Of course, the design embraces the kind of standard amenities you would expect in offices of this dimension, even more so if you consider the company’s core business, connected to the world of sport, as the largest betting operator in central Europe. In addition to the spacious terrace with greenery and dramatic views of the Prague Castle skyline, where workers and visitors can sip on a coffee made by the barista at the corporate coffee station, employees can take the pick from a wide range of activities. They can play billiards or video games in a dedicated room. If they’re more into active sports, they can enjoy the fitness area, complemented by a weightlifting zone and TRX.
After all this time on our own at home without much to keep us entertained, heading off to work in a dynamic, sustainable environment like the FEG offices designed by Studio Perspektiv is a really attractive proposal. We hope the conditions will soon allow us to make the most of it!
Christiane Bürklein
Project: Studio Perspektiv
Location: Prague, Czech Republic
Year: 2020
Images: Studio Flusser










