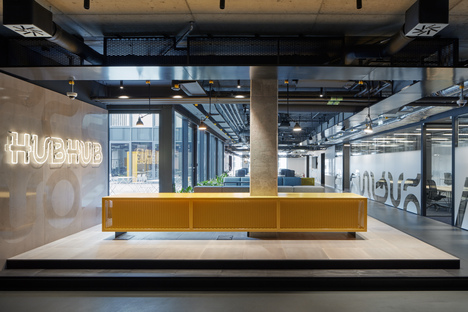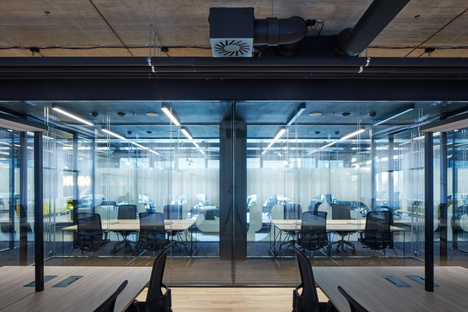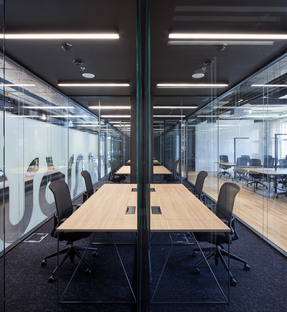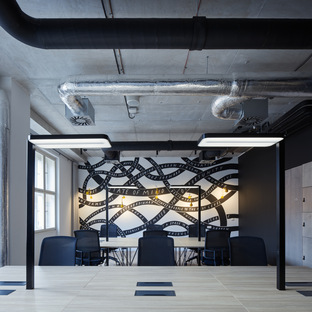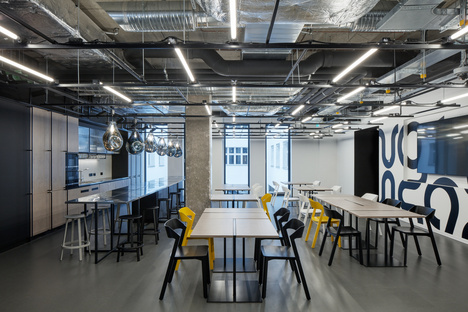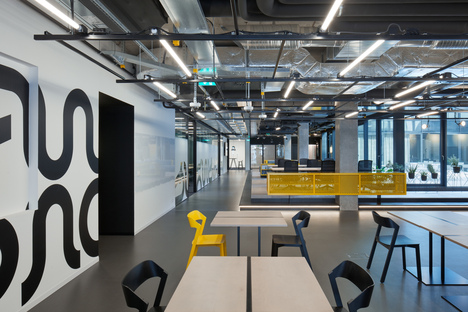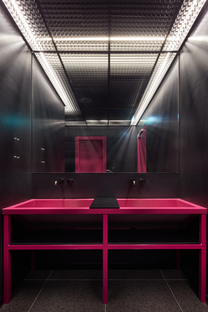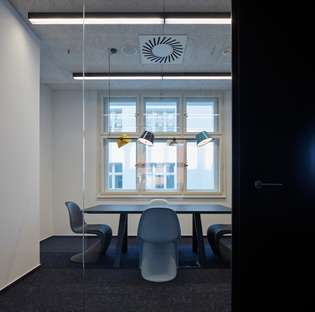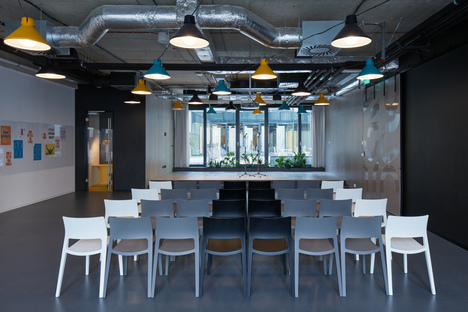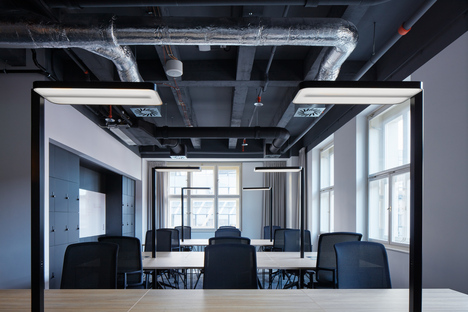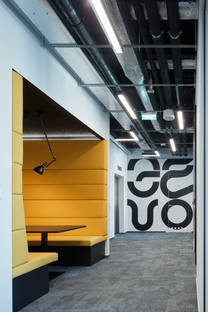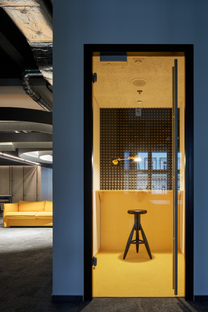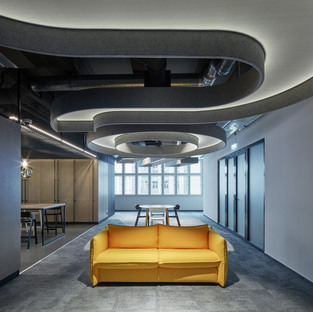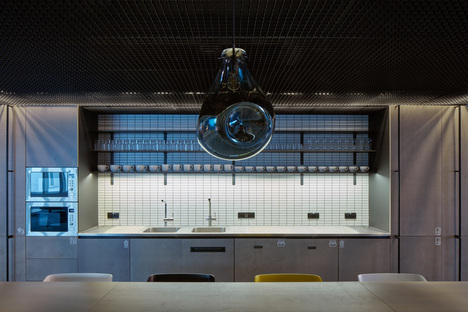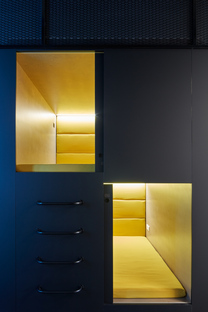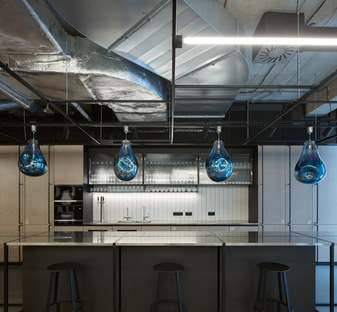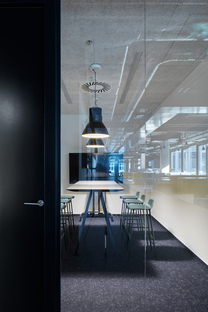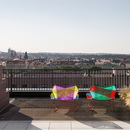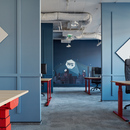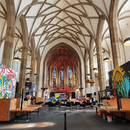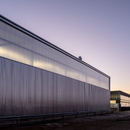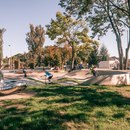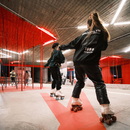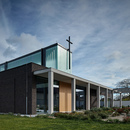07-12-2018
HubHub, a co-working space in Prague by Studio Perspektiv
Co-Working,
- Blog
- Design
- HubHub, a co-working space in Prague by Studio Perspektiv
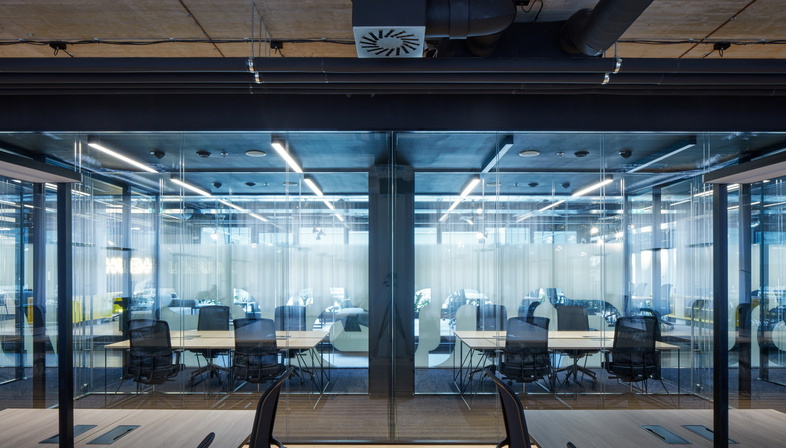 Thank God it's Friday? Not necessarily, if your workplace is located in the new HubHub co-working space, smack in the centre of Prague, and designed by Studio Perspektiv. An iconic work environment based on the “think globally, act locally” premise.
Thank God it's Friday? Not necessarily, if your workplace is located in the new HubHub co-working space, smack in the centre of Prague, and designed by Studio Perspektiv. An iconic work environment based on the “think globally, act locally” premise. We know, it's Friday and discussing the office and even work in general might be a bit of a downer but if you just take a quick look at the pictures, you'll realise that the space we're talking about today has all the features you need for a friendly, stimulating and really standout workplace.
This is the most recent project by Studio Perspektiv, a team of Prague-based architects and designers who have made it their mission to change the world of the office and turn boring workplaces into environments filled with buzz and excitement that foster interaction and collaboration in, and amongst, teams. Because we all know that if you have a quality workspace, you are more efficient and can concentrate harder.
Located right in the heart of Prague, the first branch of HubHub, the new co-working space that opened in September was designed by Studio Perspektiv with the clear intention of getting across the HubHub philosophy through its interior design. This is a space where people can work together and alongside each other, not just any old workplace but a catalyst for a community atmosphere.
As soon as you walk in you are greeted by a bright yellow expanded metal reception desk, a beacon that helps you find your way. The space is organised around the internal patio and lobby, structured into different areas in a range of sizes. The entrance area is mainly for freelancers and individuals, the northeast wing overlooking Na Příkopě boulevard can accommodate bigger teams and whole companies, with different types of rooms, all thoughtfully arranged throughout the 2000-square-metre area. HubHub is completed by two large community kitchens.
The shared spaces are based on the sophisticated contrast of colours and shapes, and the bold aesthetic of HubHub comes into play at different levels, with pops of colour, branded textures and stickers and the dynamic illustrations of Karolina Stryková. The offices are all in neutral shades of white and grey, just waiting for tenants to take over and set their own scene. This way, anyone who comes to HubHub can feel right at home.
In line with the “think globally, act locally” philosophy, the first HubHub branch in Prague embraces lots of Czech design work. Apart from the custom, locally-made metal elements and special joinery, including the yellow reception counter, and the stainless steel kitchen tops and counters, it also features locally-designed soft furnishings and light fixtures. Studio Perspektiv offers up a deliberately timeless style so that it will remain on-trend for many years to come, laying the foundation for intrinsically sustainable design.
HubHub Na Příkopě is people-based design, giving everyone the possibility of finding exactly what they need. The diversity in both HubHub's DNA and the interiors created by Studio Perspektiv turns a co-working space into an atmosphere of trust and sharing, where people can feel good and work better.
Christiane Bürklein
Architect: Studio Perspektiv s.r.o.
Authors: Martin Stára, Ján Antal
Collaborators: Vojtěch Hasalík, Kateřina Burešová, Andrej Tušan
Location: Prague
Client: HubHub
Year: 2018
Project size: 2000 m2
Photo credits: BoysPlayNice, www.boysplaynice.com










