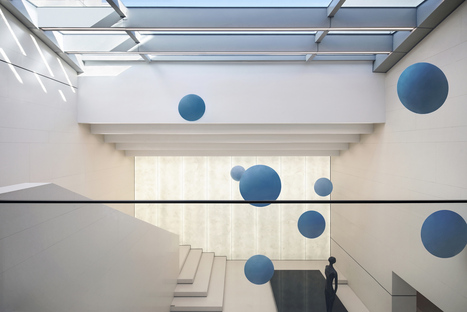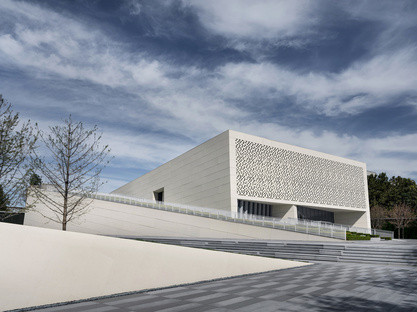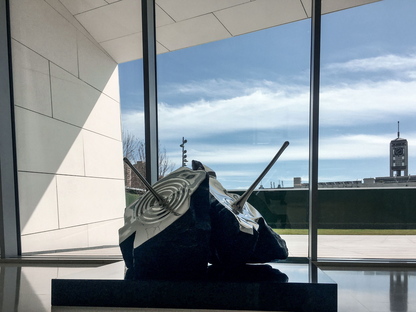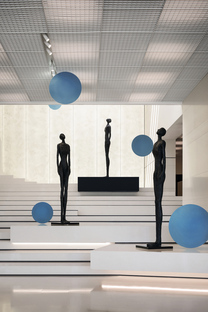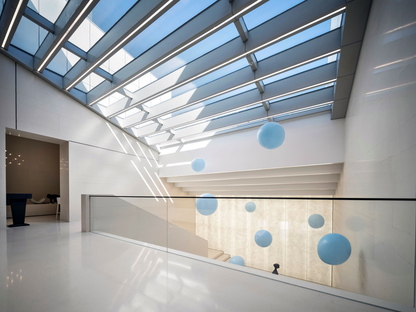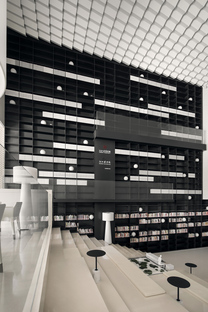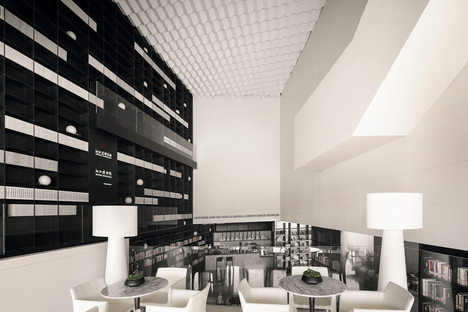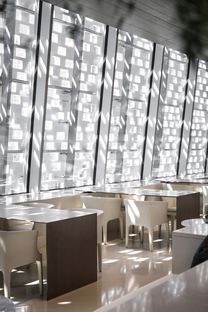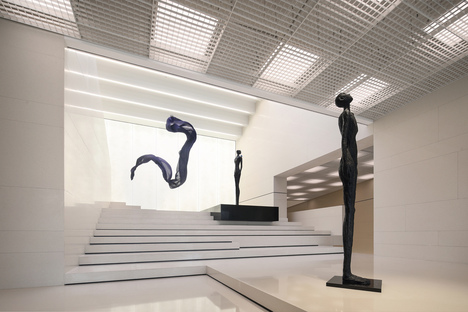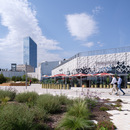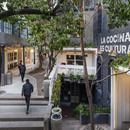17-02-2021
Beijing De Fang Yuan and the Shijiazhuang CBD Planning Exhibition Centre
Beijing De Fang Yuan,
- Blog
- Design
- Beijing De Fang Yuan and the Shijiazhuang CBD Planning Exhibition Centre
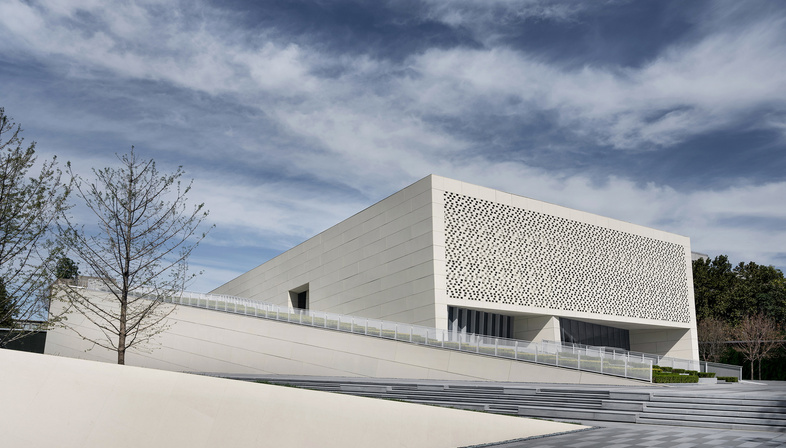 Shijiazhuang CBD Planning Exhibition Centre is a gateway and landmark to the city’s new CBD or Central Business District, an exhibition centre and multipurpose space for hosting a variety of activities, from shows to work, leisure and services for the new district.
Shijiazhuang CBD Planning Exhibition Centre is a gateway and landmark to the city’s new CBD or Central Business District, an exhibition centre and multipurpose space for hosting a variety of activities, from shows to work, leisure and services for the new district.The building, made up of overlapping offset rectangular volumes, stands out in its setting with its marked geometric shape and futuristic appearance. Several groups of steps with plenty of greenery create different spatial levels and changes in height on the outside of the building, enriching users’ experience of the site, because the purpose of the Shijiazhuang CBD Planning Exhibition Centre, like other similar centres, is to offer a vision of life in the new business district in order to attract and inform potential buyers.
Design studio Beijing De Fang Yuan was appointed to take care of the interior decoration and furnishings in the centre, which includes a double-height central space about 16 metres tall and totals approximately 4,230 square metres of floor space. The designers studied the city’s history and applied the results of their work to the decoration of the spaces with the aim of encouraging visitors to interact with the city and offering a new boost for local culture.
Inspired by the city’s past, present and future, the exhibition centre reveals the future evolution of Shijiazhuang, a city with a population of more than 10 million. In the centre the designers combine art with light and technology to create a space that dialogues with and reveals the merger of new and old.
The attention of visitors entering the centre is attracted to a sundial sculpture symbolising the infinite circle of time. Combined with the old railway station across from the centre, this metaphorically represents the present and the past, while sculptures of human figures looking forward, and artistic installations featuring blue balloons at dizzying heights, illustrate how the CBD will bring the city “all the way up”, higher and higher as it embraces change and development.
The library area, with its 16-metre-high ceiling, is more than just a reading room, as steps, acrylic chairs, tables, reading desks and other furnishings create a space in which people can not only read books but chat and socialise, making it a perfect place for book club meetings and forums on specific topics. Behind the bookbar is the city of Shijiazhuang’s history gallery, which also functions as a multimedia hall.
A staircase flooded with light leads to the second floor, true to the designers’ theme of “all the way up”. The light penetrates the glass and brick facade to produce lively effects of light and shadow. The 8-metre-long bar counter connects the planning model display area with the reading and negotiation area. The whole second floor is dominated by hues of beige and pale grey, creating an elegant space with a serene, relaxing atmosphere. Beijing De Fang Yuan’s high-impact yet balanced and iconic interior design makes Shijiazhuang CBD Planning Exhibition Centre a showcase and symbol of the new business district .
Christiane Bürklein
Interior decoration design: Beijing De Fang Yuan (http://www.dfy-design.com/)
Design director: Cui Ying
Design team: Jiang Jingfang, Si Haojun, Gao Qian, Kong Yonggang
Location: Shijiazhuang, Hebei, China
Year: 2020
Images: Qiwen Photography










