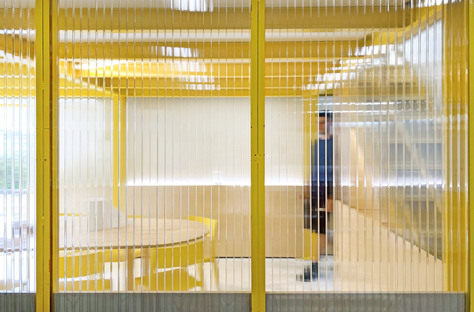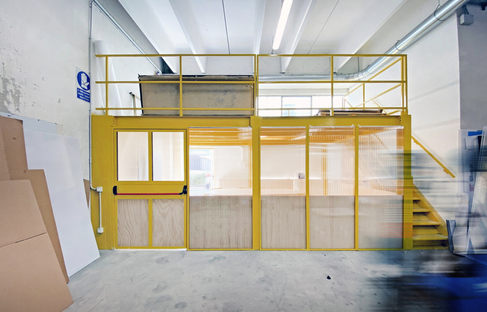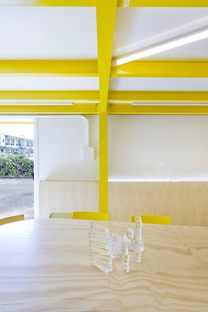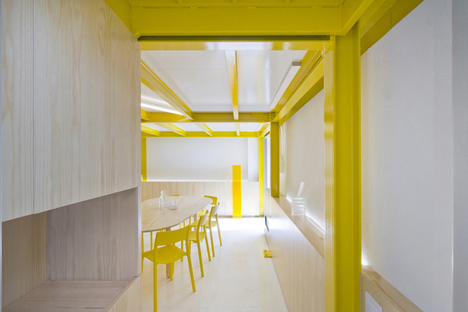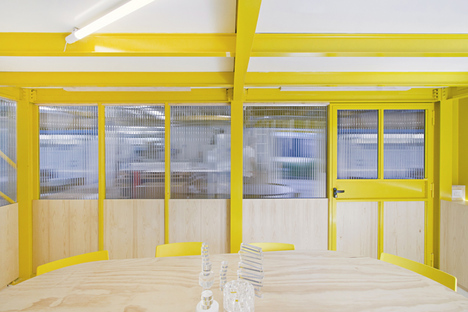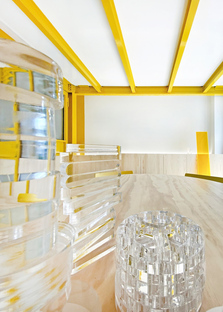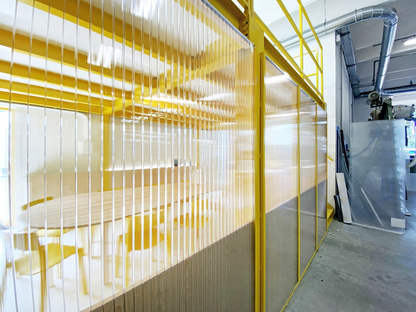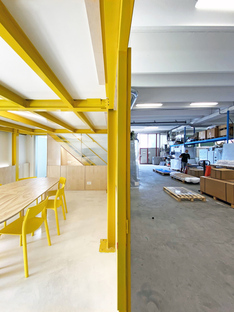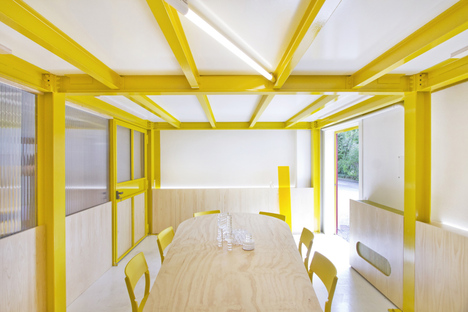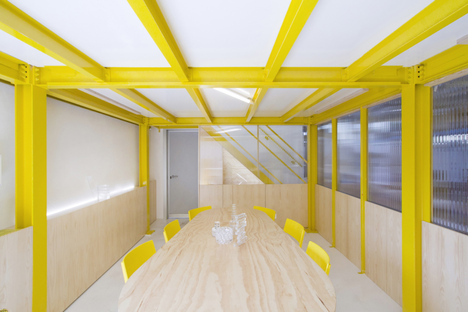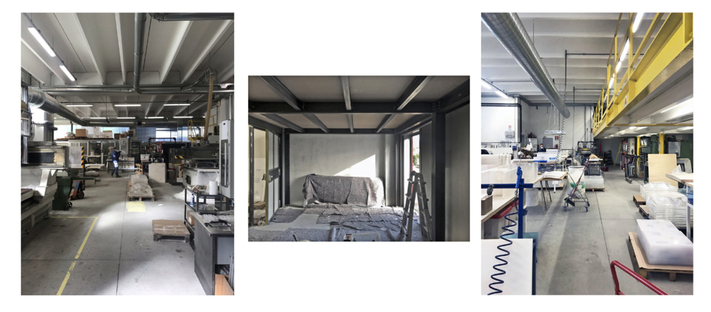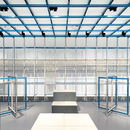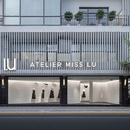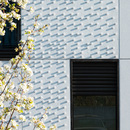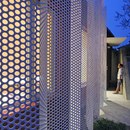04-10-2022
Francesca Perani designs functional beauty in an industrial space
Francesca Perani - FPEnterprise,
Albano S.Alessandro,
- Blog
- Design
- Francesca Perani designs functional beauty in an industrial space
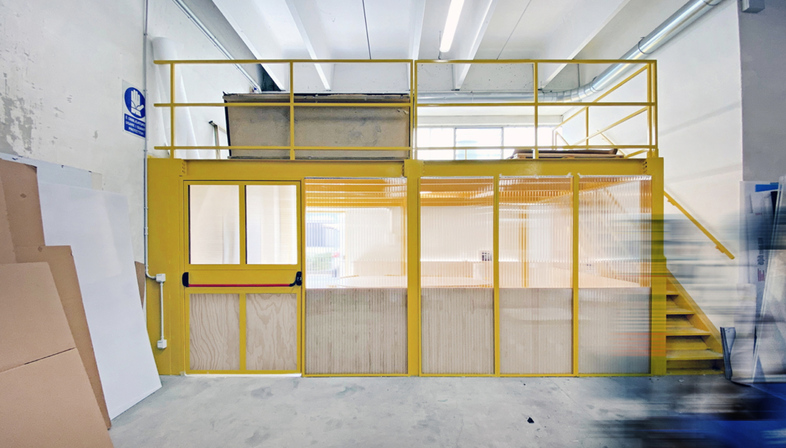 There are some environments where we do not expect to find good interior design – and production plants certainly fall in this category. Of course, there are exceptions to the rule, such as the intervention carried out by Italian architect Francesca Perani. The "Mini Break" project, whose name is a clear reference to both its size and function, covers an area of just 19 square metres on the ground floor of a mezzanine below an industrial structure made of rigid steel frames, all located in a plastics processing plant with a total area of 800 square metres.
There are some environments where we do not expect to find good interior design – and production plants certainly fall in this category. Of course, there are exceptions to the rule, such as the intervention carried out by Italian architect Francesca Perani. The "Mini Break" project, whose name is a clear reference to both its size and function, covers an area of just 19 square metres on the ground floor of a mezzanine below an industrial structure made of rigid steel frames, all located in a plastics processing plant with a total area of 800 square metres.The customer's idea was to transform the small space, once used only to store industrial materials, into a flexible and multifunctional area, where employees can rest during the busy workday and that also serves as a dedicates showroom to display products. As architect Francesca Perani explains in relation to her approach to the design challenge: "I was interested in opening a dialogue between the rigid structure language of the factory and the needs of an adaptable room where the warmth of playful wooden interiors interlaced with clear methacrylate both contrasts and connects with the raw environment outside".
On the one hand, therefore, it was a matter of disconnecting users from the intense noise of machinery and the cold technical lighting of the factory and stimulating them to reconnect with themselves through a warmer, more welcoming environment. On the other hand, the aim was to emphasise the durable qualities of plastic, its transparency, aesthetic quality, functionality and recyclability.
A double functionality that Francesca Perani brings to life with a few decisive and efficient design gestures. The metal structure of the mezzanine was painted in the yellow glossy colour that is mandatory in industrial safety. A transparent cladding of extra-clear methacrylate partition panels ensures a visual dialogue with the exterior and reflects the natural light that enters from the company's sheds. Custom-made furniture made of low-cost pine plywood transforms the former warehouse into a relaxing space, combining soft textures and shapes with the rigid skeleton of the existing factory. In addition, the new diagonal table in the centre of the room plays a special role, becoming the focus of conviviality during breaks, as well as being used for formal or informal gatherings.
The wooden panelling of the small room is also interesting, perfectly matched with the resin finish of the floor, the same as in the rest of the factory. It hides cabinets and the ventilation system, while all the amenities of the small kitchen have been concealed inside custom storage elements built in the area underneath the mezzanine's staircase. A built-in backlight linear LED system transforms the entire shelving unit into a showcase area for customers and retailers, where they can see samples of plastic products manufactured by the company.
Mini Break by Francesca Perani, the transformation of a dark and residual space into a newhub and showroom, well-lit and quiet, shows us just how a little bit of creativity and a precise design gestures can go a long way to allow great results to be achieved even in small spaces, to the benefit of the well-being of workers and visitors alike.
Christiane Bürklein
Project: Francesca Perani
Location: Albano S.Alessandro, Italy
Year: 2021
Images: Francesca Perani










