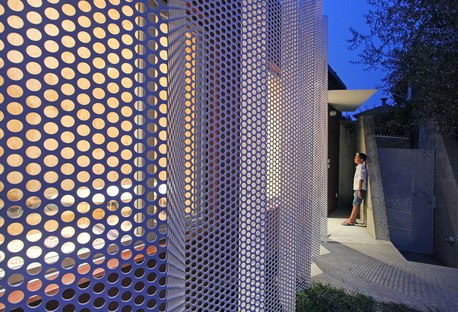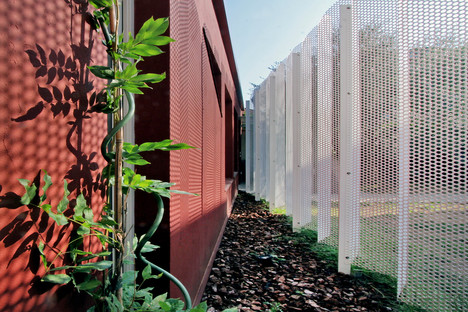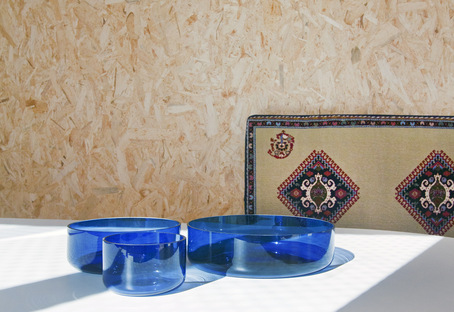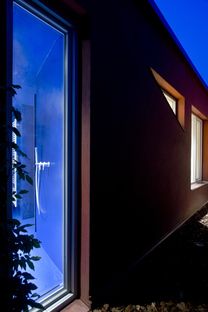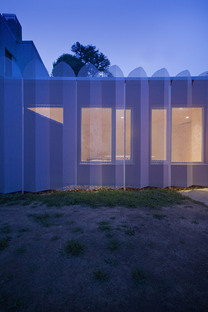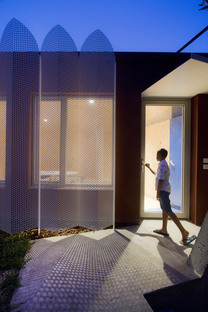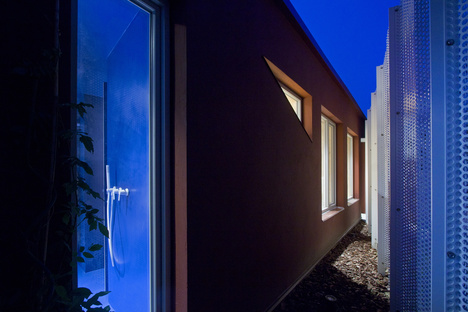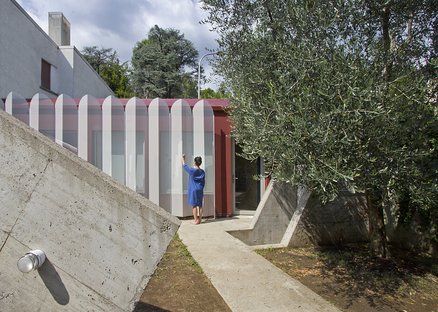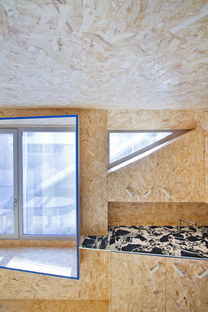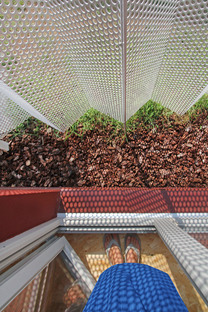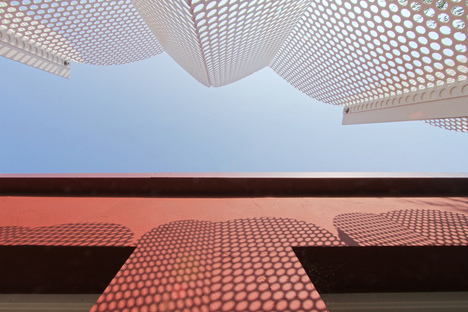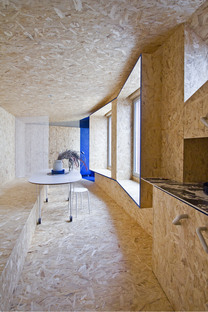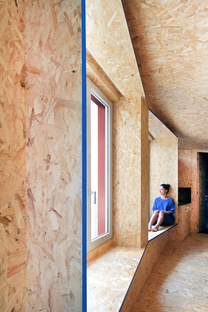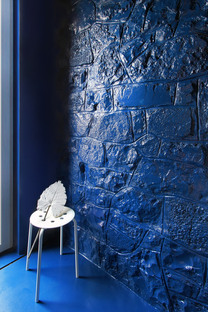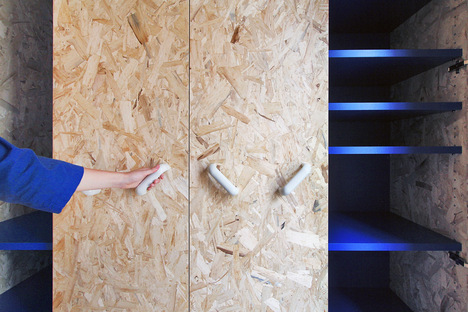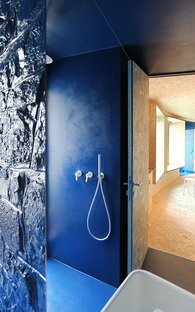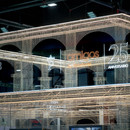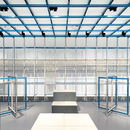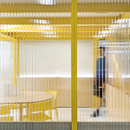04-02-2021
Francesca Perani’s urban refuge: creativity with a reduced environmental footprint
Francesca Perani - FPEnterprise,
Albino, Bergamo, Italia,
- Blog
- Materials
- Francesca Perani’s urban refuge: creativity with a reduced environmental footprint
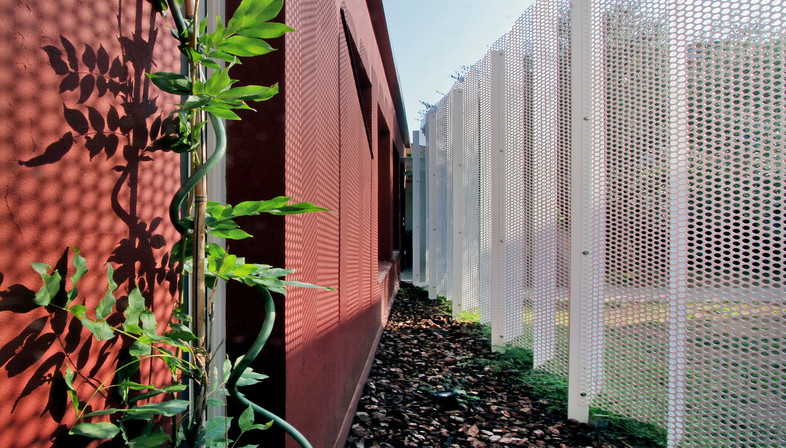 Architect Francesca Perani went back to Albino, in the Seriana Valley near Bergamo, to build what she calls an urban refuge: an extension on a modern home built in 1968 by architect Armen Manoukian and renovated by Perani herself in 2008. She completely restored an arcade built in the ‘50s overlooking the home’s garden, formerly used as storage space.
Architect Francesca Perani went back to Albino, in the Seriana Valley near Bergamo, to build what she calls an urban refuge: an extension on a modern home built in 1968 by architect Armen Manoukian and renovated by Perani herself in 2008. She completely restored an arcade built in the ‘50s overlooking the home’s garden, formerly used as storage space.Francesca Perani’s attitude to the design of this architectural object is ironic and playful, proposing a solution which not only gets the most out of the existing construction but takes into consideration the history of the clients, a local couple of Italian and Persian origins. The project draws on both cultures, harmoniously blending elements of the existing building with colours and details drawn from the Persian tradition. What’s more, with the intention of extending the home’s seasonal use and permitting new applications, the renovated arcade creates a sense of quiet and intimacy, in harmony with its natural surroundings.
Visually taking the form of a minimal multifunctional lodge on the ground floor, it sums up the practicality, style and enterprising spirit of today’s living spaces, with the addition of a hanging garden. The volumetric form of the exterior is maintained unaltered, as are the big windows and the earthy colours of the façade; but the character of the entire restoration project is determined by the addition of a second skin, as Perani adds a freely folded sheet of perforated white metal. This element, located in front of the small building’s southern wall, creates an exclusive triangular garden, a clear reference to Persian culture with its arches and sunshades. Considering that the project is located in a high-density urban neighbourhood, it also meets the need for privacy.
Due to the very small size of the existing building, the architect created entirely custom-designed interiors in which flexibility and multi-usage are key factors. In this way she creates two clearly contrasting monochromatic areas. Warm OSB (Oriented Strand Board) defines the identity of the 19 square-metre living room, a continuous texturised surface in which recycled 1960s handles or marble-effect printed porcelain, used to create a kitchen counter in pop style, give the project a vintage touch.
The bathroom is covered with a dramatic glossy blue resin recalling Persian indigo, while the shower makes use of an existing stone wall and a glass door to the private garden.
In her urban refuge, the architect combines low-cost materials, thermal insulation, flexibility and privacy to create a project with a reduced environmental footprint in which contemporary architecture and Iranian culture come together to create a surprising whole. All creating a reassuring sensation of warmth and intimacy.
Christiane Bürklein
Project: Francesca Perani - FPEnterprise
Location: Albino, Bergamo, Italy
Year: 2020
Images: Francesca Perani










