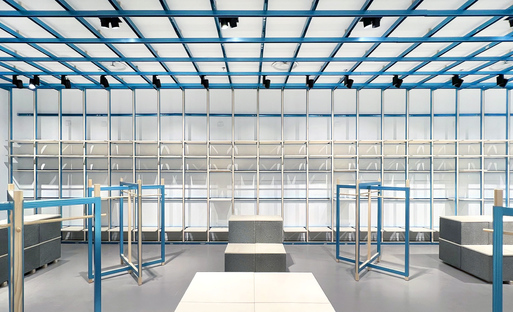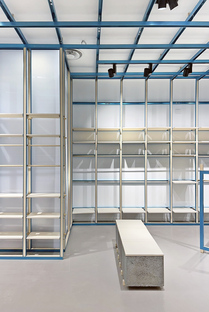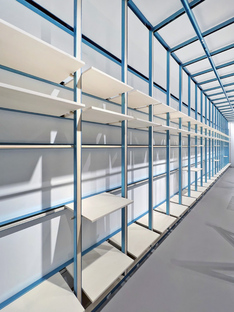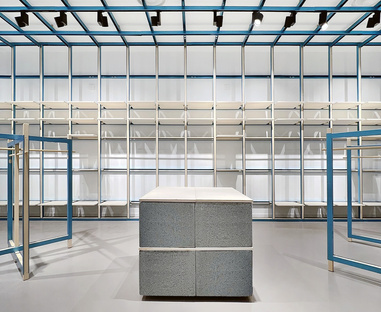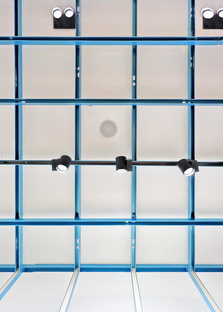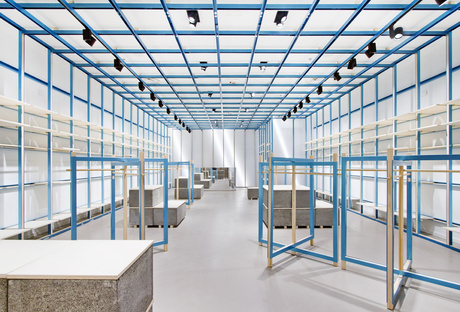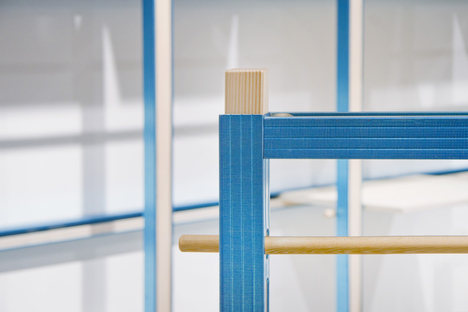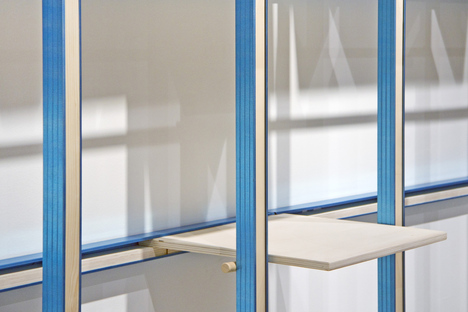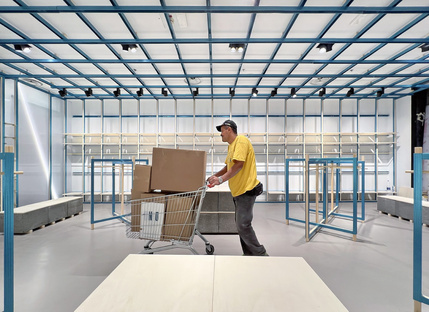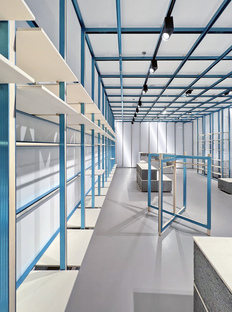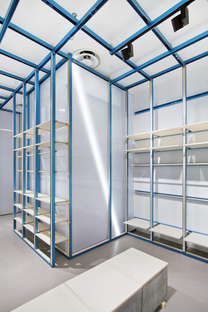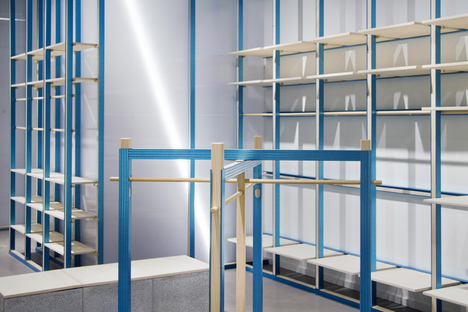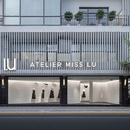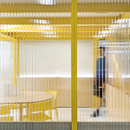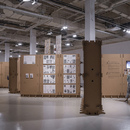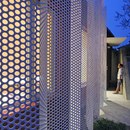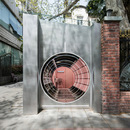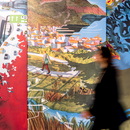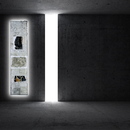15-03-2023
Circular design for a reversible shop in Milan
Francesca Perani - FPEnterprise, Bloomscape Architecture,
- Blog
- Design
- Circular design for a reversible shop in Milan
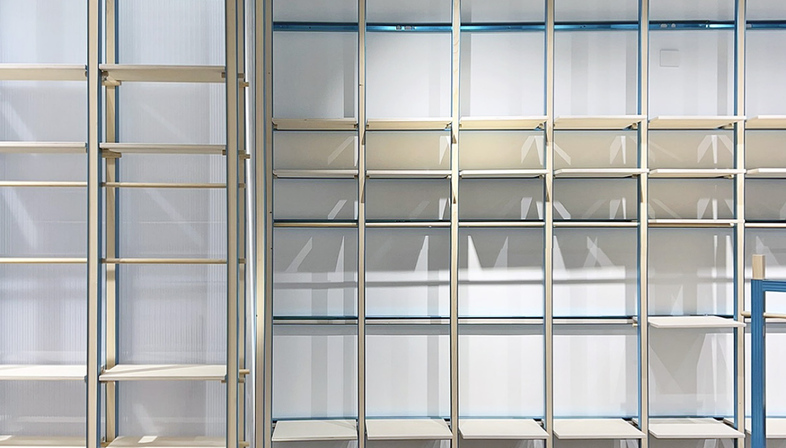 Sustainability, the circular economy, and flexibility are the keywords of our day. Limiting the environmental impact of architecture and interior design is an essential need for both clients and architects, whose creativity is inspired by this apparent limitation, which, as in the case of the multibrand retailer ON-OFF’s new store in Milan, designed by bloomscape Architecture with Francesca Perani Enterprise, becomes an opportunity to overturn the status quo and offer attractive new solutions. Because, as Rosario Distaso of bloomscape Architecture explains, "Too often, the world of retail is still insensitive to sustainability; its life cycle, however, is too short to continue being ignored“.
Sustainability, the circular economy, and flexibility are the keywords of our day. Limiting the environmental impact of architecture and interior design is an essential need for both clients and architects, whose creativity is inspired by this apparent limitation, which, as in the case of the multibrand retailer ON-OFF’s new store in Milan, designed by bloomscape Architecture with Francesca Perani Enterprise, becomes an opportunity to overturn the status quo and offer attractive new solutions. Because, as Rosario Distaso of bloomscape Architecture explains, "Too often, the world of retail is still insensitive to sustainability; its life cycle, however, is too short to continue being ignored“.This is the starting point of bloomscape Architecture and Francesca Perani Enterprise’s concept of „a new fit-out prototype inspired by the building world, mindful of waste and enhancing existing materials“, according to the architects.
The 100 square metre store’s identity is based on playful reinterpretation of industrial and natural materials. No changes have been made to the existing architectural cladding, but it is updated with the addition of a plasterboard system and a visible bright blue anodised steel grid. All combined with poplar wood inserts and shelving units for displaying products, divided into hanging items and folded goods, distributed all along the perimeter of the store’s walls, making the products for sale a part of the architecture so that the look of the space changes depending on the season and the colours in stock. The floor is treated with neutral colouring and the walls painted white to “freeze” the pre-existing rather than hiding its past, adding a special touch to the project.
The result is a concrete response to the owner’s briefing requiring creation of a new brand identity despite a limited budget. Displays were to guarantee maximum flexibility for quickly setting up the space and for replicating it in different settings.
Francesca Perani explains that “this is an experiment in reversibility where the crude steel is reinvented in a funky style using an electric blue in synergy with the comforting poplar plywood“. The project’s reversibility may be viewed as an „opportunity to develop any commercial premises limiting demolition and reconstruction costs; it also creates the possibility of repositioning the display elements or recycling them back to the world of construction.“ This second point responds to the requirements of the circular economy, which demands sharing, loaning, reuse, repair, reconditioning and recycling of existing materials and products for as long as possible.
All this is perfectly feasible, and with plenty of style, as demonstrated by bloomscape Architecture and Francesca Perani Enterprise’s project for ON-OFF in Milan. The architects’ material mood board offers an attractive creative response to the need to limit environmental and economic impact without compromising on visual impact.
Christiane Bürklein
Architects: Rosario Distaso + Francesca Perani (Bloomscape Architecture + Francesca Perani Enterprise)
Collaborators: Claudia Martinelli
Location: Milan, Italy
Year: 2023
Images: Francesca Perani










