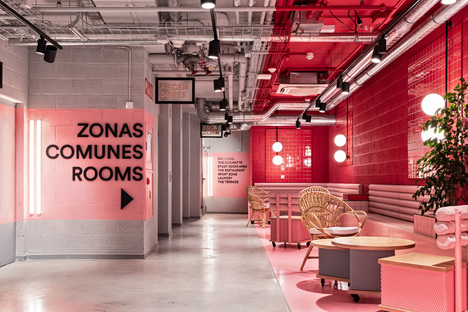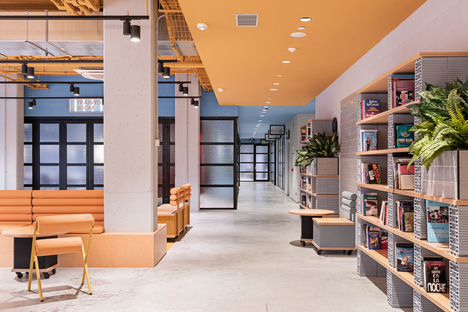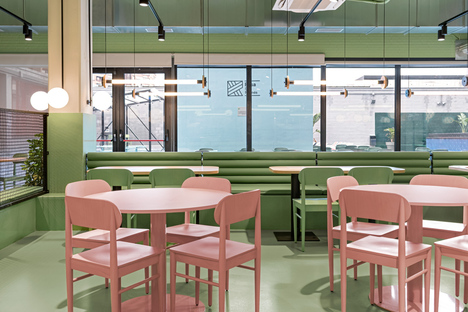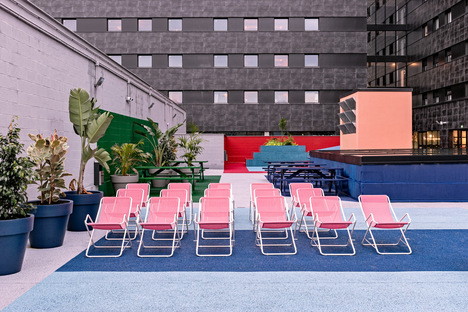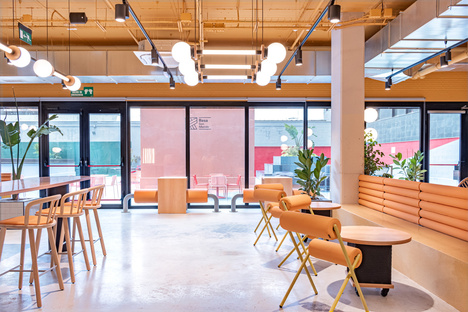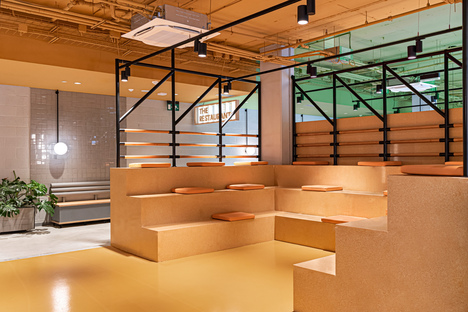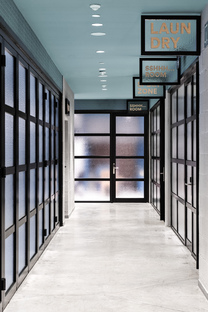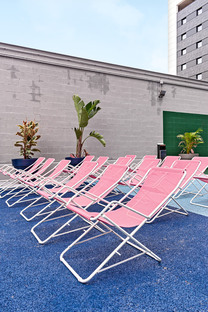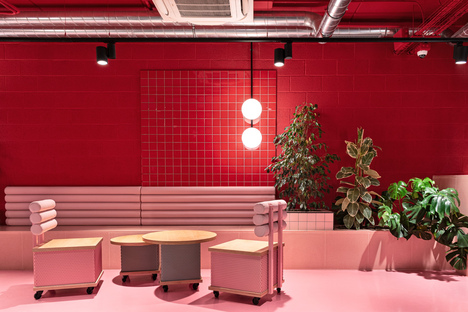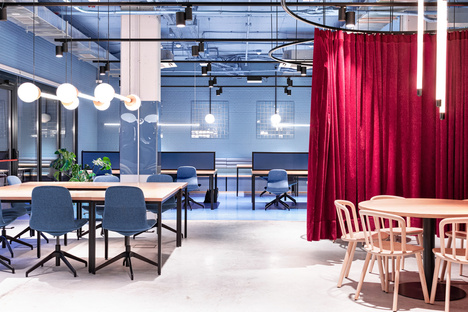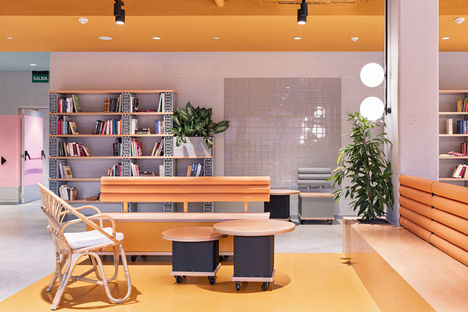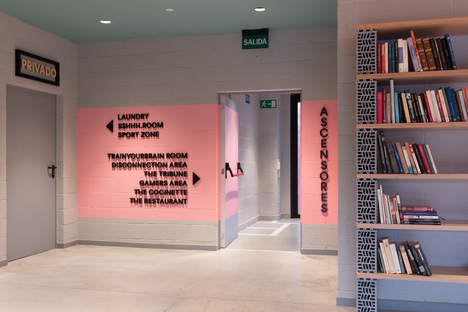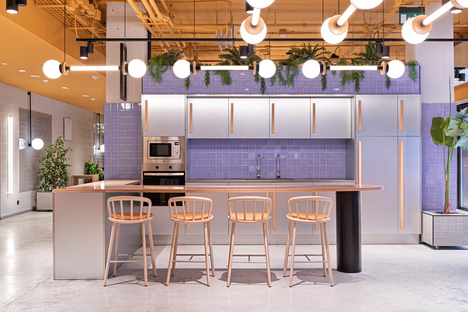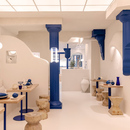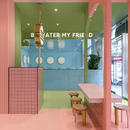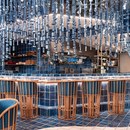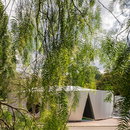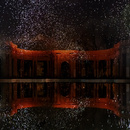07-01-2022
Masquespacio designs its second Resa University Residence in Bilbao
Masquespacio - Ana Milena Hernandéz Palacios and Christophe Penasse,
- Blog
- Design
- Masquespacio designs its second Resa University Residence in Bilbao
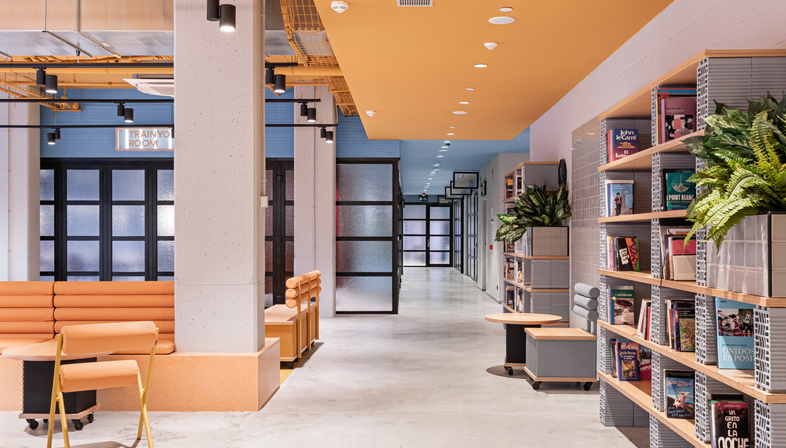 For many years now we have been following the vicissitudes of the duo of creative designers Ana Milena Hernández Palacios and Christophe Penasse, founders of Masquespacio. The Spanish design agency combines interior design with marketing to create branding and interior design projects such as Bilbao’s San Mamés University Residence. Bilbao is a city that naturally combines innovation with tradition: the capital of the Basque Country is not only the home of the famous Guggenheim Museum, but a lively university city with strong demand for student accommodations.
For many years now we have been following the vicissitudes of the duo of creative designers Ana Milena Hernández Palacios and Christophe Penasse, founders of Masquespacio. The Spanish design agency combines interior design with marketing to create branding and interior design projects such as Bilbao’s San Mamés University Residence. Bilbao is a city that naturally combines innovation with tradition: the capital of the Basque Country is not only the home of the famous Guggenheim Museum, but a lively university city with strong demand for student accommodations.The Greystar Group - Resa, which manages more than 11,000 beds in 40 university residences and other types of housing in 20 Spanish cities, had appointed Masquespacio to develop its visual strategy for their future residences, aiming to come up with a uniform look for all new openings. Resa created a brand manual for the group and then commissioned Masquespacio to design their second facility in Bilbao, San Mamés University Residence.
Located close to Bilbao School of Engineering (UPV/EHU) and Deusto Universiy, the Residence is also well-connected with UPV/EHU’s Leioa Campus, in one of the city’s most forward-looking districts, a part of the Termibus Bilbao complex. This new multimodal hub includes not only bus and metro stations but a hotel, a shopping centre and a gym.
According to Masquespacio co-founder Christophe Penasse: "During the development phase of the brand manual next to the definition of the visual strategy we sought to establish the essence of Resa’s residences. During this investigation it was clear that it was important to augment the possibilities for the students to share experiences as a ‘community’ in this new space”. The result is a layout privileging connections, not least with the flexible glass walls that may be closed to keep the spaces in silence or organise events not linked with other spaces at any time.
All these proposals are of course in line with the customer’s request of adapting to a limited budget. This explains the involvement of Masquespacio right from the earliest phases of the building’s construction, in order to select finishes for the walls such as the original bricks and concrete floors to avoid the need for additional work and materials. The decision to keep all the piping in view not only creates a contemporary industrial look but saves time and money.
Colour is used skilfully to transform the university residence into a bright, joyful place. As Masquespacio creative director Ana Hernández explains, " Using the technique of colour blocking we obtained a strong visual impact for the space and at the same time we could create a clear distinction between each zone in this open space".
The same bold visual impact is apparent on the outside, where colour blocking is used on the terrace, floor and walls and furnishings, giving the university residence an all-round visual identity for a truly all-encompassing experience.
Christiane Bürklein
Project: Masquespacio
Location: Bilbao, Spain
Year: 2020
Images: Masquespacio










