Tag School
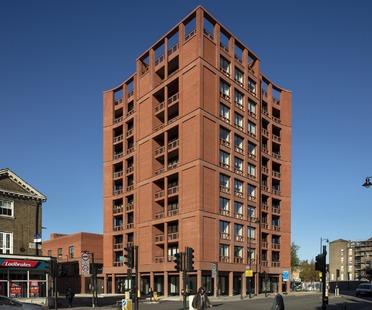
11-06-2021
Block of flats with school in brick, concrete and wood
A block of flats and a school have been combined as a way of enhancing a neighbourhood
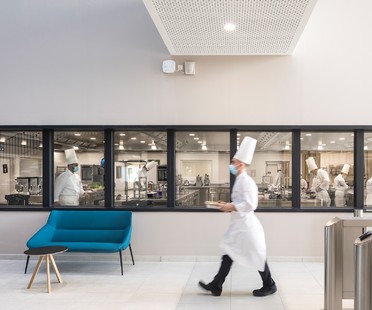
24-03-2021
The Paris campus of the École Ducasse is designed by Arte Charpentier
French chef and entrepreneur Alain Ducasse, proud owner of 20 restaurants and 21 Michelin stars, recently inaugurated the Paris campus of his cooking school, École Ducasse, in the area of Meudon-la-Forêt. The design for the campus, which includes a restaurant, was cooked up by Parisian firm Arte Charpentier. It takes the form of a mix of four geometrically-shaped volumes, all covered by an irregular composite aluminium shell and joined together by a shared reinforced concrete base. At the heart of the four volumes - which are thematically split into earth, fire, air and water - lies a vast atrium which connects them together.
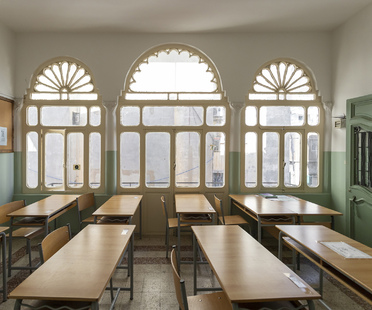
19-03-2021
Karim Nader, work on the restoration of ten schools in Beirut
The extensive damage caused by the devastating explosion at Beirut’s port on 4 August 2020 also affected many school buildings. Architect Karim Nader is working together with architect Ivana Nestorovic on a rapid-response urgent project to restore ten public schools in western Beirut, giving its children the chance to return to school as soon as possible.
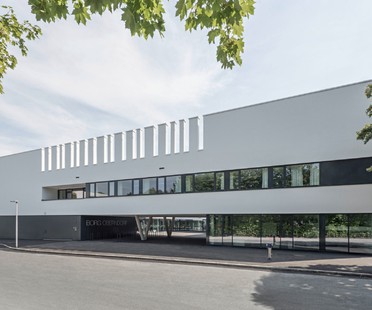
04-03-2021
.Megatabs designs .BORG, a sustainable and energy-efficient school for Oberndorf
In Oberndorf, near Salzburg (Austria), the .Megatabs studio has designed an extension of the school campus with a new building named .Borg, which includes classrooms, a gym and outdoor sports facilities. Moreover, .Borg is not only a self-sufficient building in terms of energy, but it is able to produce a quantity of energy higher than its consumption needs. It is thus able to also guarantee heating and cooling to the new and nearby town hall, another project designed by architect Daniel Hora and his team.
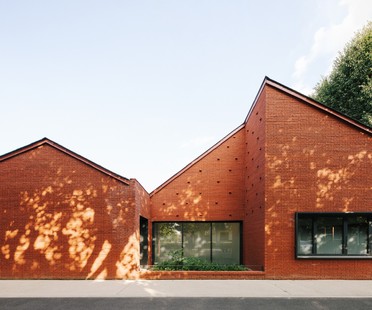
23-02-2021
Vallet de Martinis Architectes two new schools in Noyon, France
Two schools designed by Vallet de Martinis Architectes were completed recently in Noyon: two independent structures inspired by the same design principles, such as choice of brick as the key construction material to echo the two buildings’ urban surroundings.
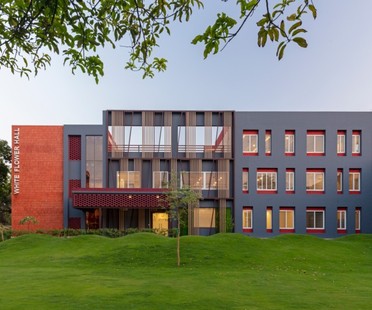
08-02-2021
Envisage designs White Flower Hall, girls’ hostel for the Mann School in Alipur, New Delhi
The new girls’ hostel of the Mann School in Alipur, India, was recently completed. A sustainable complex designed to foster learning, as well as the interaction between students, for a comprehensive development of their personalities. "A home away from home": this was the guiding idea of the project designed by the Envisage studio, founded by architects Meena Murthy Kakkar and Vishal Kakkar in New Delhi.
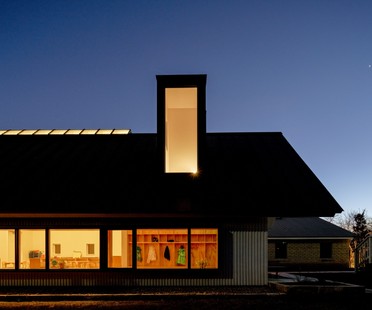
05-02-2021
Murray Legge: Little Tiger Chinese Immersion School, Austin, Texas
Murray Legge designed the last pavilion in Little Tiger Chinese Immersion School in Austin, Texas. In accordance with the Land Development Code, the bungalow is inspired by the ’40’s style bungalows of the North Loop district and by the architecture of the early American one-room schools located in church buildings.
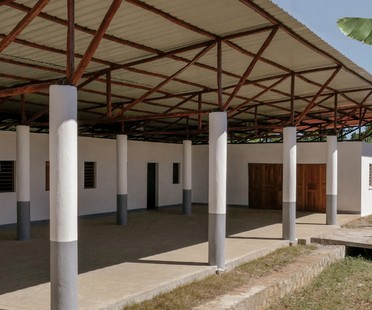
27-01-2021
“La Festa dell’Architetto” and school architecture as a project for the future
The 2020 edition of the "Festa dell’Architetto", postponed due to the pandemic, takes place with live streaming January 27 through 29, 2021. Organised by Italy’s National Council of Architects, Planners, Landscape Architects and Conservationists (Consiglio Nazionale degli Architetti, Pianificatori, Paesaggisti e Conservatori or CNAPPC) and the country’s network of provincial orders of architects, the event promotes the culture of design and underlines architecture’s social function. The CNAPPC’s virtual museum will be inaugurated during the event, and the awards for “Architetto italiano” (Italian Architect), “ Giovane Talento dell'Architettura Italiana” (Young Talent in Italian Architecture) and a Special Prize entitled “(Ri)progettare la scuola con le nuove generazioni post Covid-19 ” ((Re)designing the school with the new post Covid-19 generations) will be awarded.


















