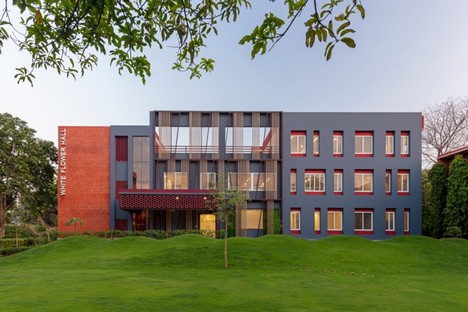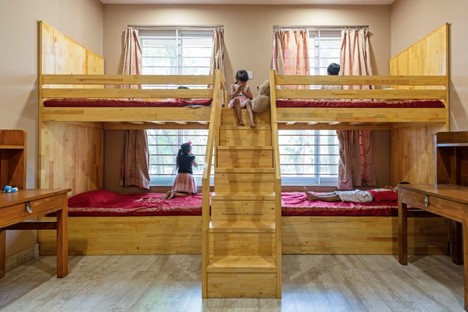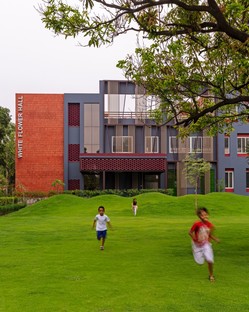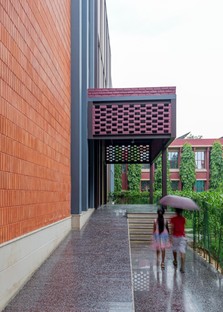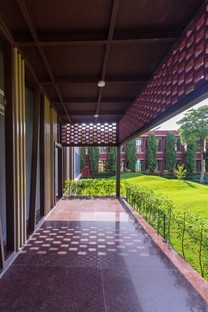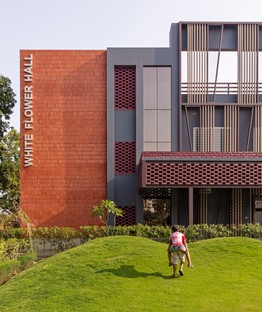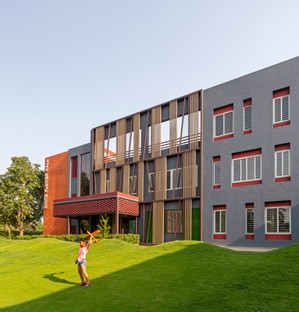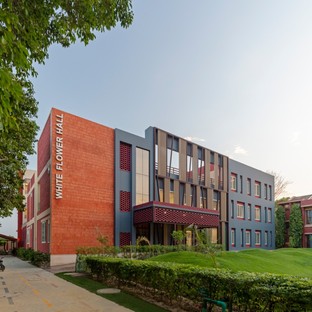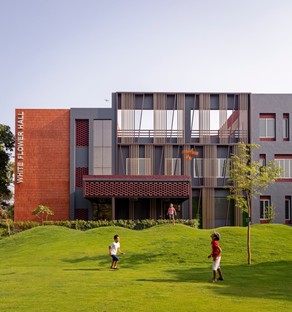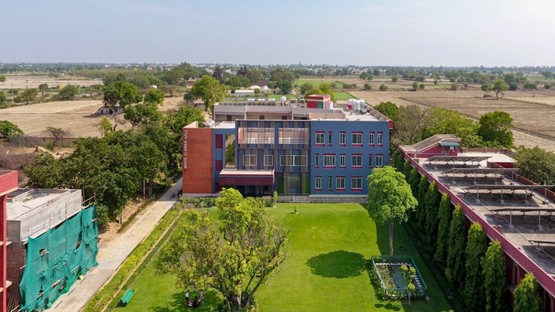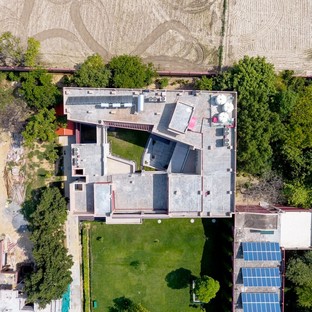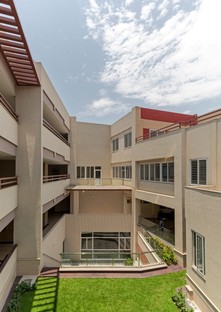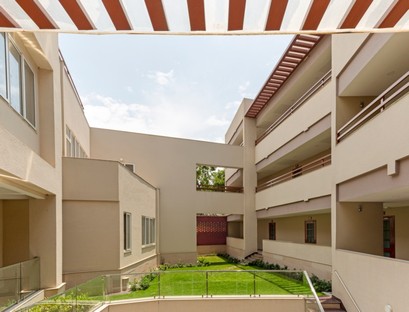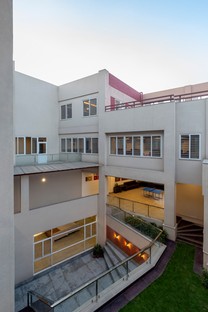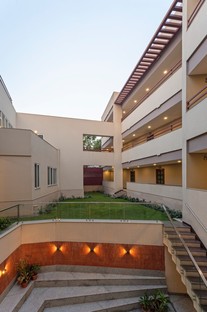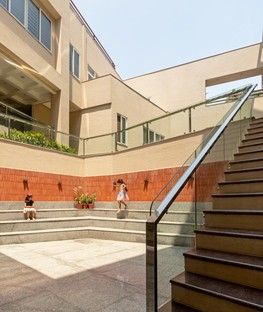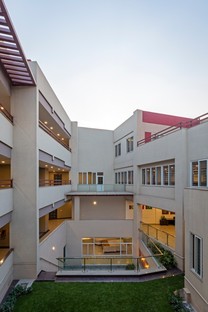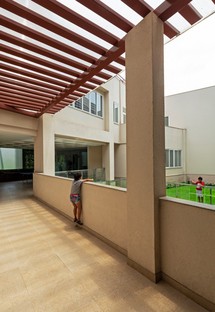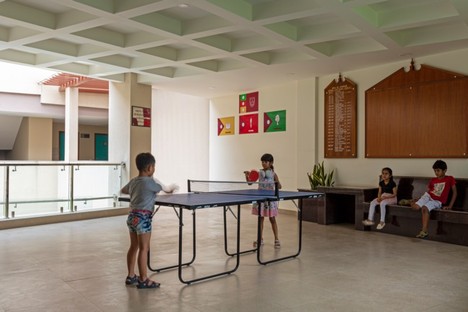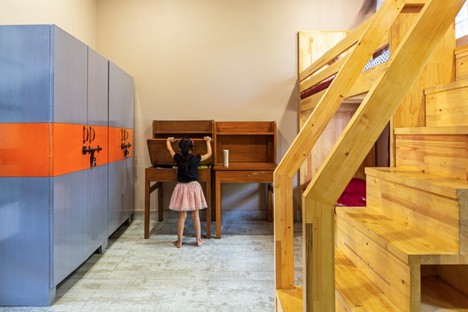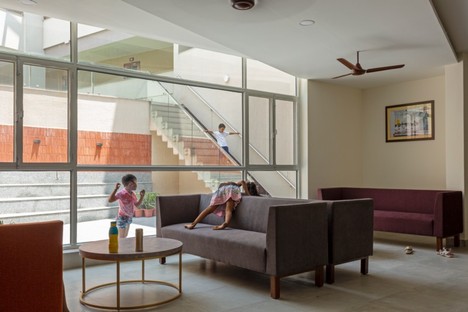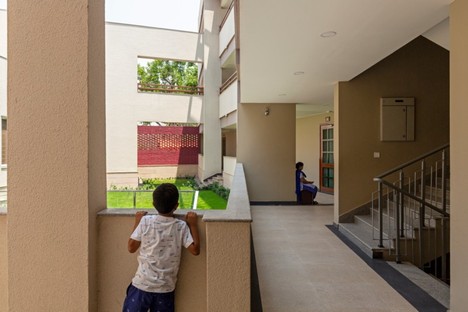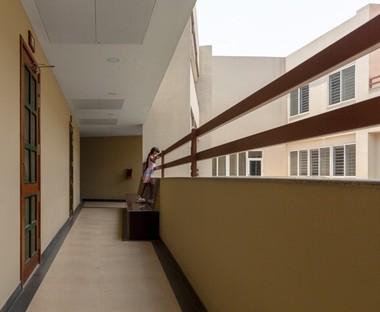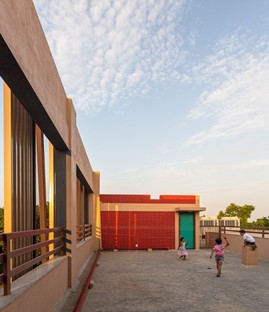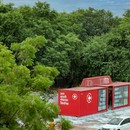08-02-2021
Envisage designs White Flower Hall, girls’ hostel for the Mann School in Alipur, New Delhi
Envisage,
Suryan and Dang,
New Delhi, India, Alipur, India,
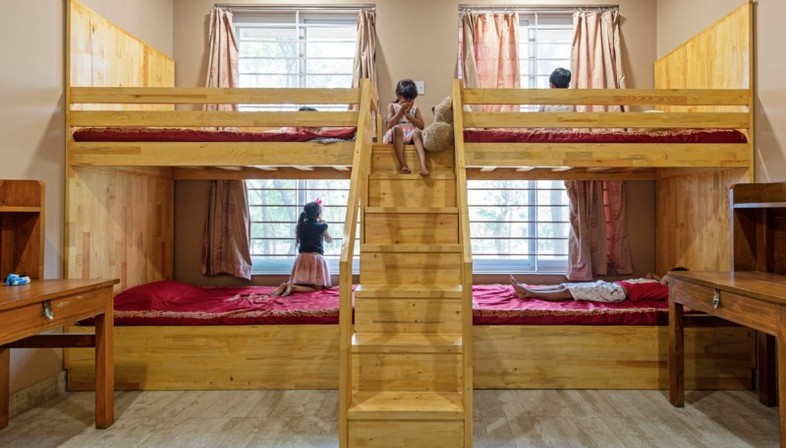
The recently completed White Flower Hall is the girls' dormitory (or hostel) at the Mann School located in Alipur, India. The dorm was designed according to sustainability and energy saving criteria by the Envisage architecture firm, based in New Delhi. The new complex has been conceived with the intent not only to promote learning, but also to foster interaction between students, for a comprehensive development of their personalities. The Envisage studio typically works on interior and architecture projects for different functions and scales of intervention. The two founding architects, Meena Murthy Kakkar and Vishal Kakkar, follow an empathic design approach based on an idea that is as simple as it is powerful: "designing dream spaces for people". This empathic approach is precisely what the studio’s architects try to achieve in each and every one of their works. The design of the White Flower Hall is certainly no exception. Keeping in mind the needs of the young female students, the architects coined the slogan “a home away from home”, allowing themselves to be inspired by this concept for the design of the new dormitory structure. White Flower Hall is integrated into the floor plan of the entire school complex, providing a safe space for the young female students and equipped with the necessary functional requirements and with various public spaces (study room, games and TV room, computer room, lounge, infirmary and courtyard). In these spaces, the girls can interact in different ways: playing, engaging in sports and recreation, or just talking and relaxing together.
The new building is positioned between the school’s main and executive block and the pre-existing academic wing. With the selected colours and shapes, the architects aimed to create a design continuity with the pre-existing buildings. The colours, for example, follow the campus’ existing colour scheme, with the alternation of red and grey. Similarly, brick has been used as a structural and design element of the façades, helping to harmoniously insert the new building into its context, as well as serving as a clear reference to the other surrounding buildings. Moreover, the use of brick jaali textures on the façade, as well as the brise-soleils created with linear and metallic elements, creates plays of shadows that lighten the construction.
To ensure the well-being of the hostel's young inhabitants, the architects designed a building characterised by a deep relationship with the outside world. Thanks to the large terraces, porticoes and other covered or open areas, as well as the green spaces, the outside literally enters the inside of the building. The rooms are connected by large corridors overlooking the building’s central courtyard, which become informal spaces for meeting and playing, with seating integrated where the girls can relax. Between the different floors, the staggered arrangement of the spaces helps create visual connections across the courtyard, while also offering new and unexpected points of view.
(Agnese Bifulco)
Project Information Sheet
Typology: Institutional
Project Name: The Mann School – White Flower Hall (Girls’ Hostel)
Location: Alipur - New Delhi, India
Client: The Mann School
Studio: Envisage, New Delhi, India https://envisageprojects.in/
Principal Architects: Meena Murthy Kakkar, Vishal Kakkar
Design Team: Akanksha, Varun Seth, Pankaj Chawla, Payal Gupta
Site Area: 5,000 m2.
Built-Up Area: 3,000 m2.
Start Date: December 2018
Completion Date: January 2020
Photographer: Suryan and Dang
CONSULTANTS
Structural: Mr. Pramod Kr. Ojha
Electrical: Mr. Puneet Singh
Civil: Mr. Pramod Kr. Ojha
Landscape: Envisage
HVAC: Mr. Dhiraj Chowdhary
Plumbing: Envisage
Furniture: Envisage
Lighting: Envisage
PMC: Envisage
Façade: Envisage










