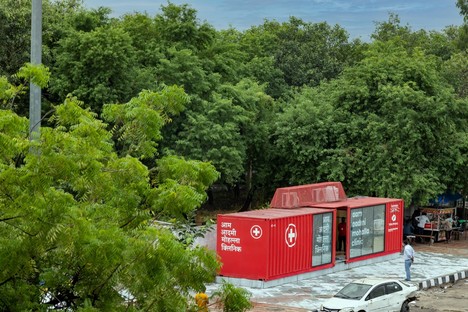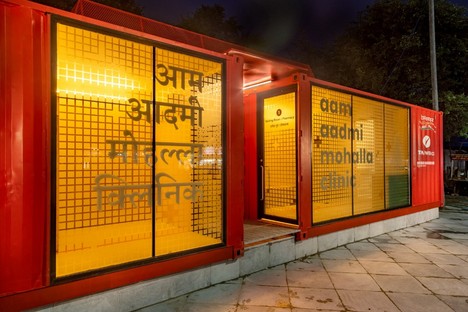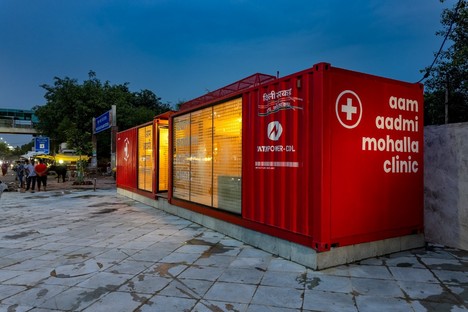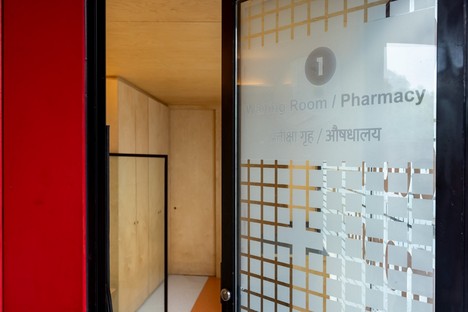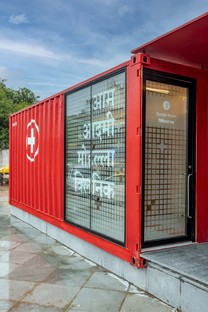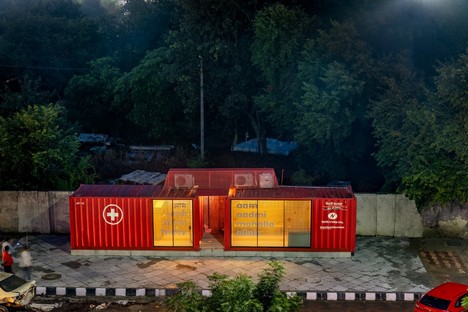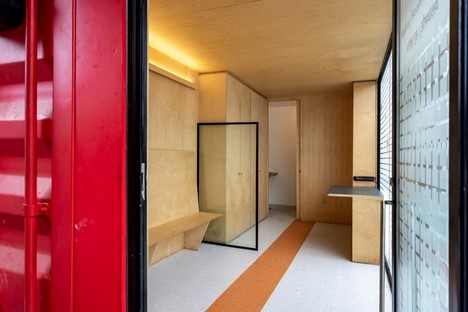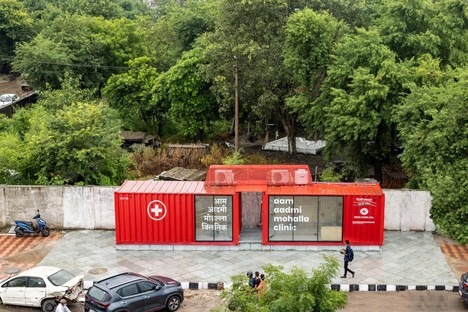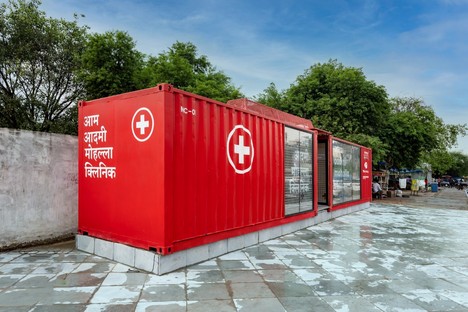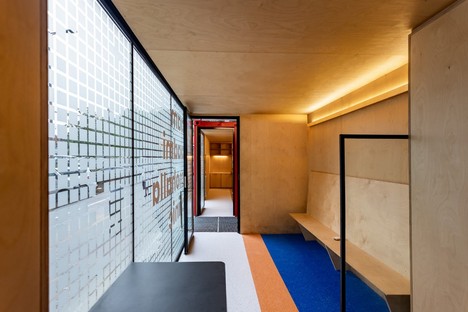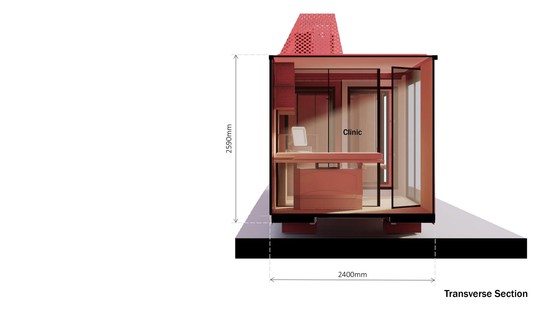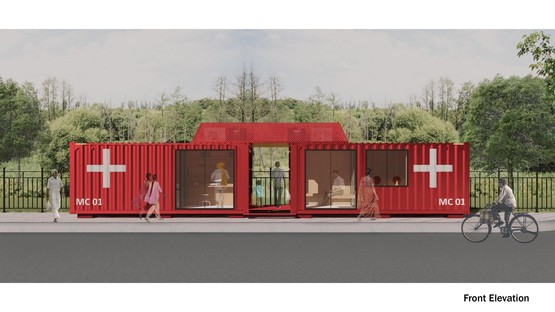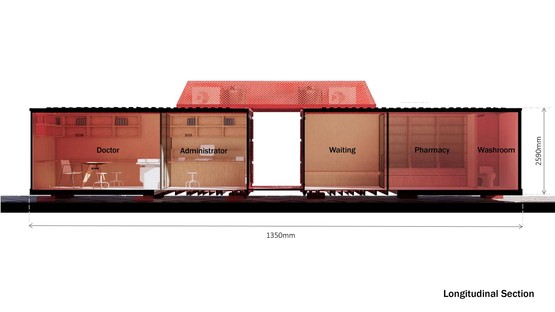19-08-2022
Architecture Discipline builds sustainable clinics out of containers in Delhi
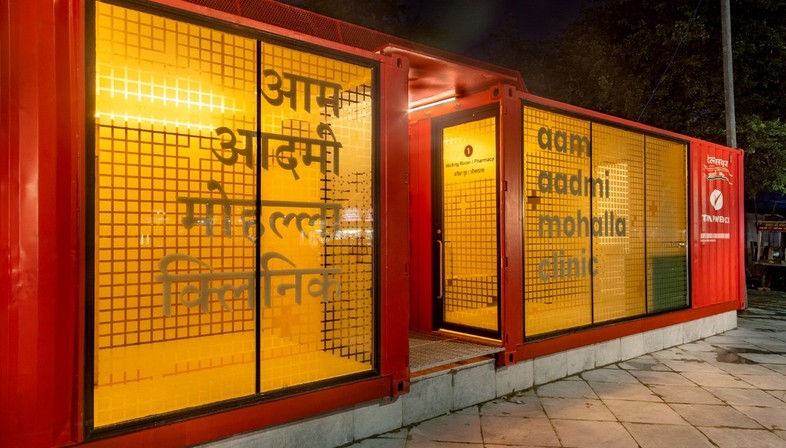
Over the last few years, reusing containers as prefabricated structures or modules for residential projects and other applications has become a widespread practice. The growing availability of the key element, that is, the shipping container, has played a part in this trend, along with the fact that it meets sustainability criteria, which makes it an outstanding upcycling example. The Delhi-based architecture firm Architecture Discipline, established and led by the architect Akshat Bhatt, used these structures for the Aam Aadmi Mohalla Clinics program run by the city administration.
The project is based on research conducted by the architecture firm in the aftermath the Covid-19 pandemic and was presented at the 2021 London Design Biennale. The Life Community Medical Facility (LifeCMF) was a modular medical facility made out of shipping containers, and the Mohalla Clinics are a scaled-down version of it. In fact, building a medical facility out of containers has proven to be a compact and mobile solution for bringing basic health care to Delhi's neighborhoods. The first two clinics that were built as part of the initial stage of the program have already been installed in Shakur Basti and Rani Bagh, two of Delhi’s urban settlements. However, the project can also be adapted for implementation in other settings.
Shipping containers from shipyards in Delhi and Haryana were salvaged to build the Mohalla Clinics. These are standard-sized, 6-meter long steel containers that are used to transport a huge amount of goods at once. In fact, due to their sturdy design, they can be used several times and can even be reused for other purposes, for example for residential use, thereby turning “waste” into a resource. Each “clinic” is composed of two 6-meter-long containers that are joined along one of the short sides. Therefore, the interior consists of several areas: an examination room, a reception area and a waiting area, along with a pharmacy, which can be accessed from outside, and a restroom.
The setup comprises everything that is necessary to ensure that the units are readily operational; in fact, electrical and lighting systems were pre-installed in the modules. The furnishings used stand out for their simple design, are easy to maintain and make good use of all available space. The “clinics” also have air conditioning and glazed windows, and the walls are well insulated in order to withstand the blazing Delhi heat. The setup and medical equipment available at these facilities is what makes it possible to conduct all the necessary routine checkups and tests directly on site, thus providing primary, accessible, and quality medical care for patients. It may seem like a simple project, but it is actually very important and has a huge impact on the community. As the architect Akshat Bhatt explains, it offers a sustainable solution to the Indian health infrastructure crisis, which can also be exported abroad in an effort to tackle health emergencies caused by environmental disasters or war.
(Agnese Bifulco)
Images courtesy of Architecture Discipline, photo by Jeetin Sharma
Project Details
Designed by: Architecture Discipline https://www.architecturediscipline.com/
Client: Government of Delhi / Aam Aadmi Party
Supported by: Tata Power-DDL
Design Team: Akshat Bhatt, Heena Bhargava, JishnuMurali, Nandini, Payal Paul, Vakul S.
Electromechanical consultant:PuneetBhatnagar l Techfour Solutions
Signage Design: Visions DIS India Pvt. Ltd.
Photos: Jeetin Sharma










