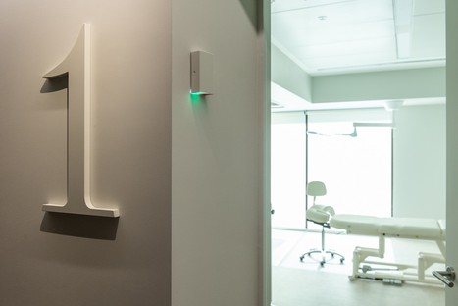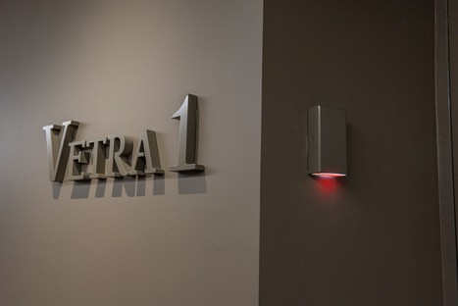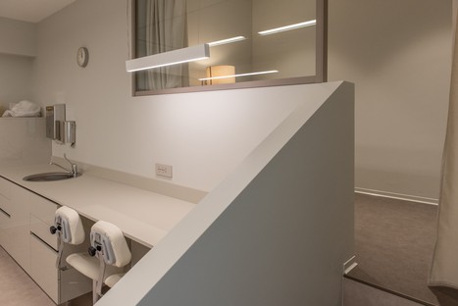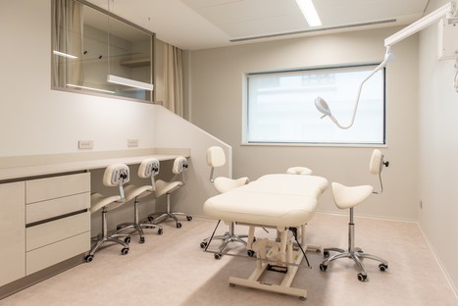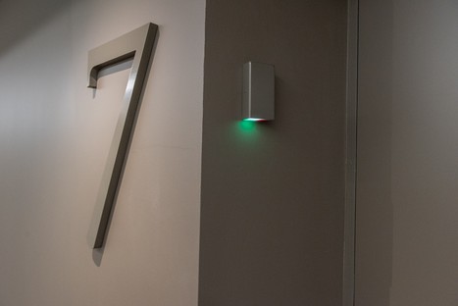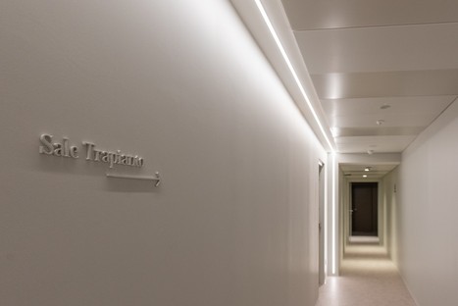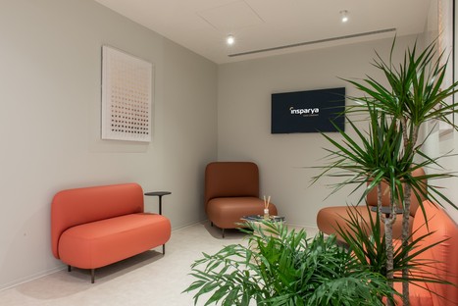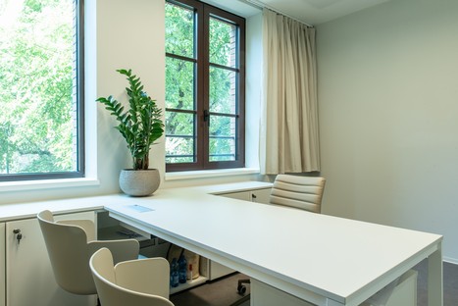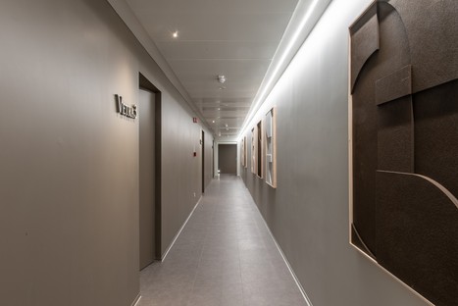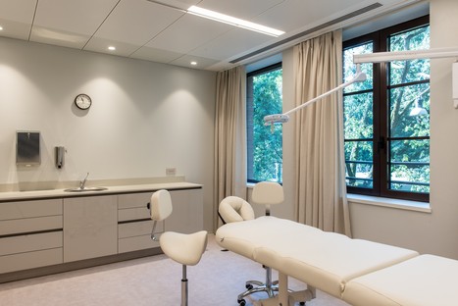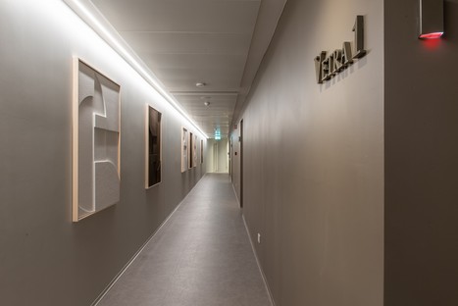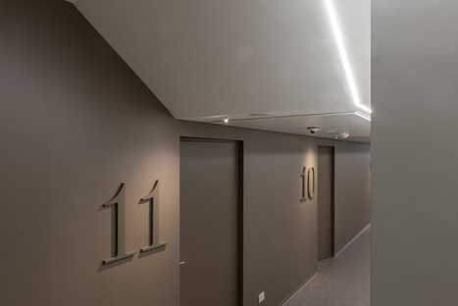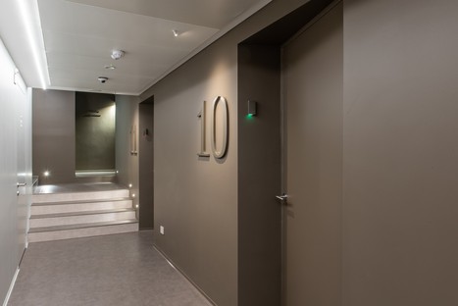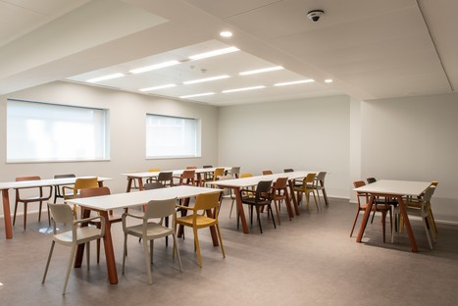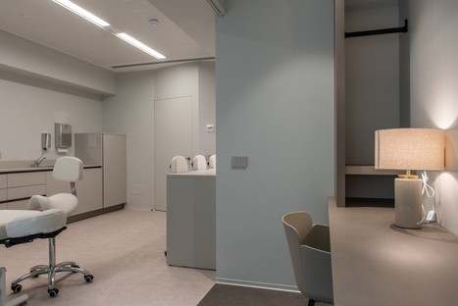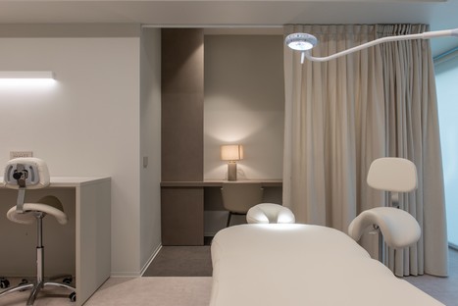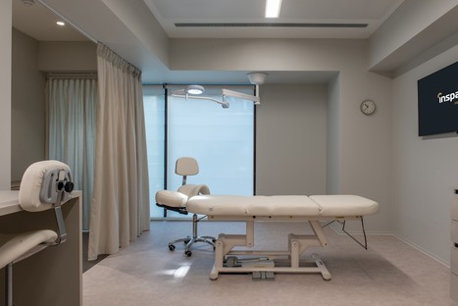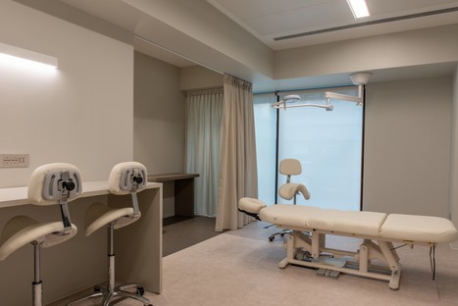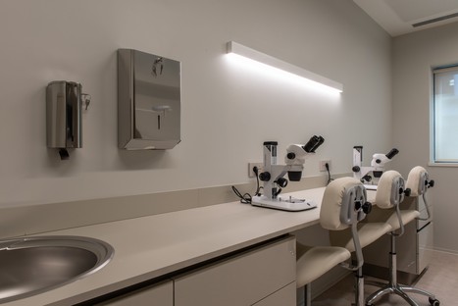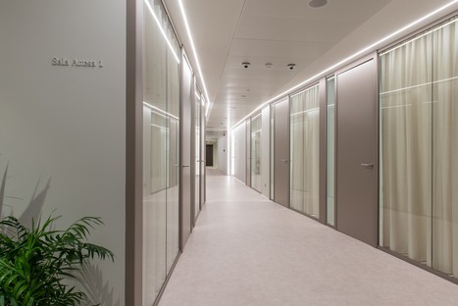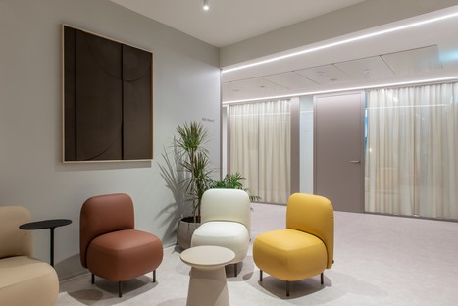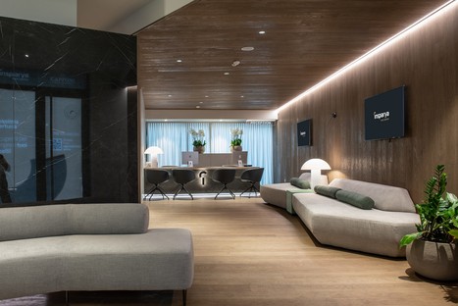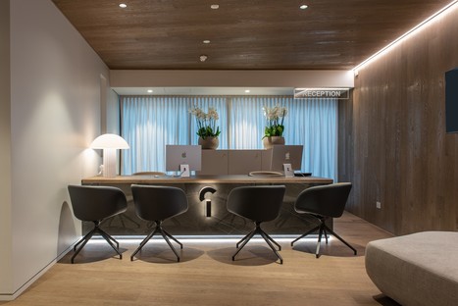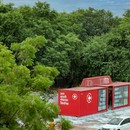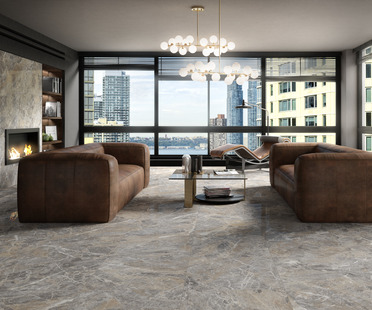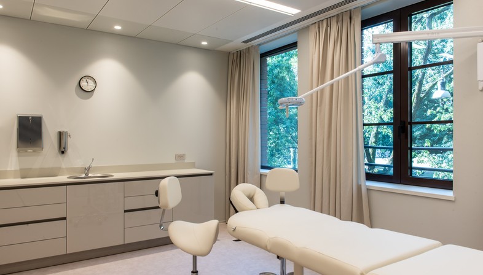
Biophilic design for an interior recalling the reassuring, comfortable spaces of home, but with all the discrete elegance of a grand hotel: this is the mood created by architects Luca Piccinno and Mattia Pareschi, founders of the studio AtelierP, for the new Insparya medical centre owned by football player Cristiano Ronaldo and entrepreneur Paulo Ramos.
The medical clinic specialising in hair research, care and transplants is located in the Vetra Building, the former municipal treasury in the San Lorenzo district in central Milan, near the Parco delle Basiliche.
Insparya occupies a total of 1400 square metres on two levels in the Vetra Building. On the ground floor is the reception area, a 90 square metre space which the architects have given the atmosphere of a cosy, elegant, sophisticated lounge, divided into two waiting areas. Sofas made to an exclusive design by AtelierP, like the other furnishings selected by the architects, help create interesting perspectives and angles in the space, offering users something to look at generating a sensation of well-being. The architects achieve this result with a perfect balance of design, hospitality and sustainability.
On the first floor, accessed via an elevator using a personalised badge, the 1300 square metre centre includes treatment rooms with dressing rooms and private lounges, spaces designed for specific treatments, and consulting studios with waiting areas furnished like little sitting rooms. The entire project is governed by the common theme of creating a profound sense of calm and relaxation, with innovative forms and comfortable, welcoming spaces in contrast with the flat, standardised facilities typical of medical clinics. This is the goal of all the solutions adopted and the choices made by the architects, as in the meeting rooms, which appear to be surrounded by diffuse light from the skylights above them, or the transparencies of the architecture created using curtains on the big windows on the corridor and high-tech fabrics for those overlooking the courtyard, creating a pale colour palette of hues of growing intensity to help patients relax and feel at home.
(Agnese Bifulco)
Images courtesy of AtelierP photos by Giorgio Figini
Interior Design: AtelierP (Luca Piccinno e Mattia Pareschi) https://www.atelierp.it/
Location: Milano, Italy
Photos: Giorgio Figini - Social https://www.instagram.com/giorgio_figini/ Sito web https://spazioartecontemporanea.com/profile/giorgio-figini/










