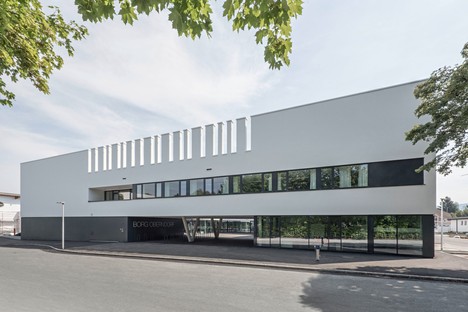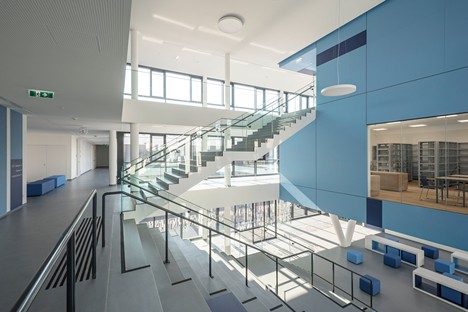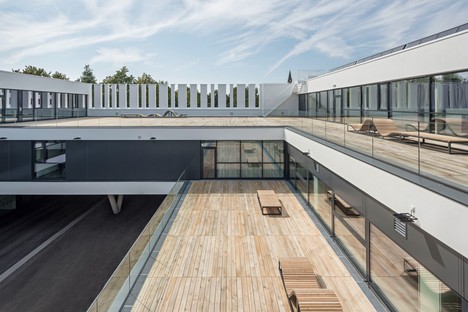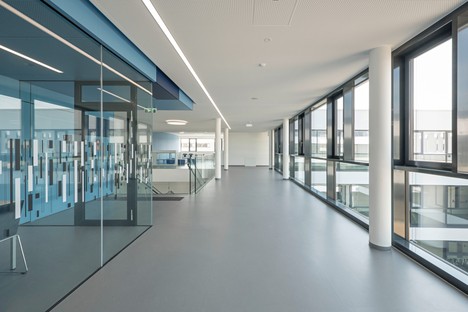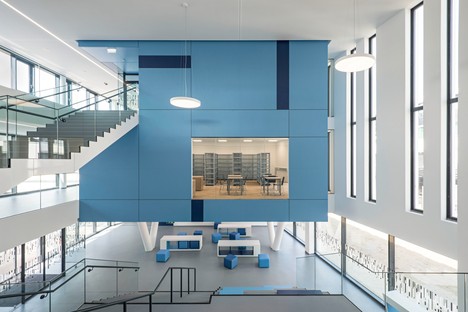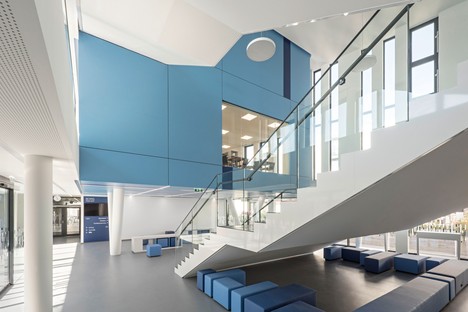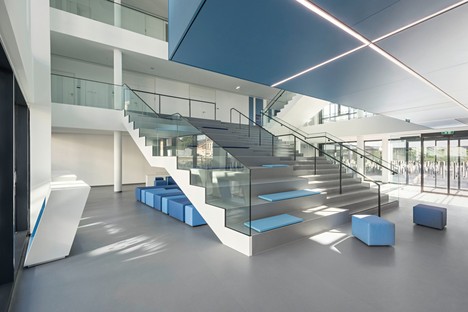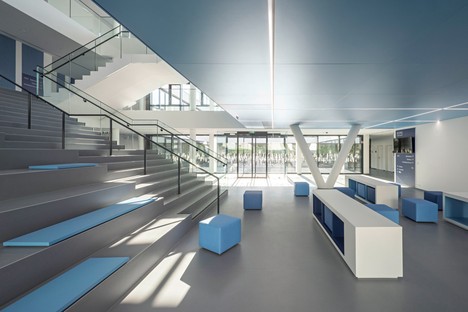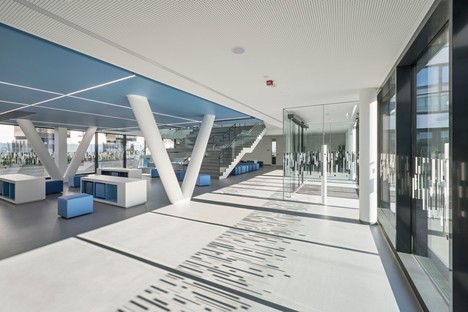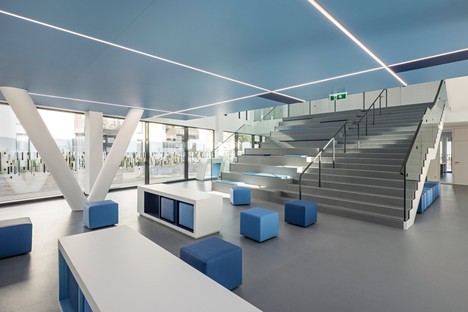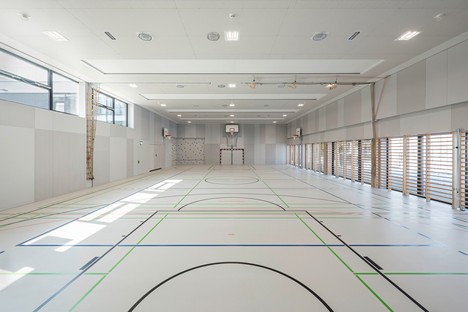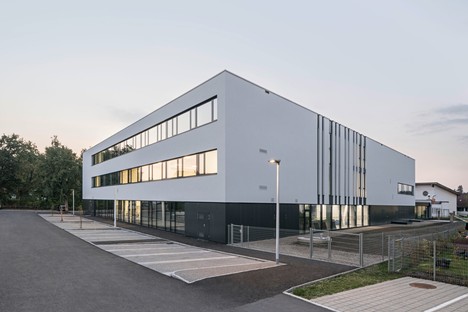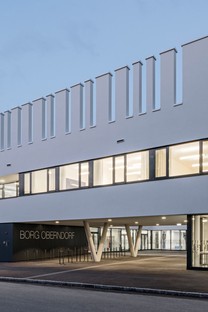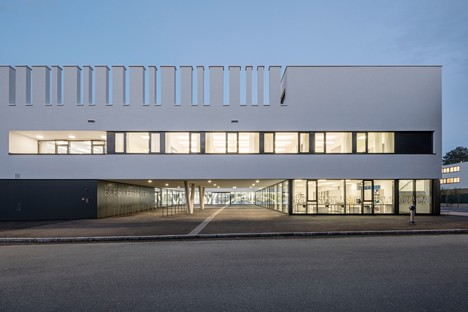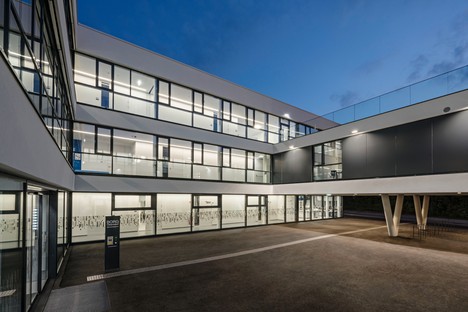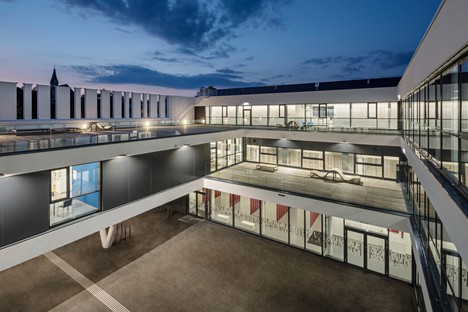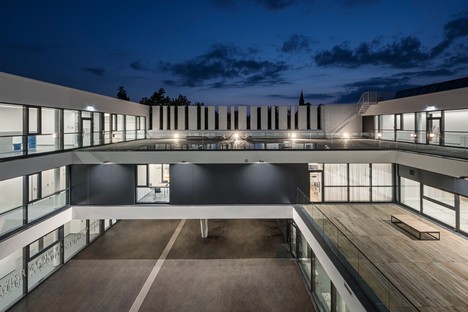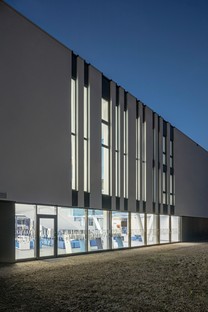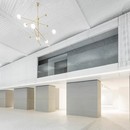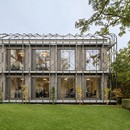04-03-2021
.Megatabs designs .BORG, a sustainable and energy-efficient school for Oberndorf
Oberndorf, Austria,
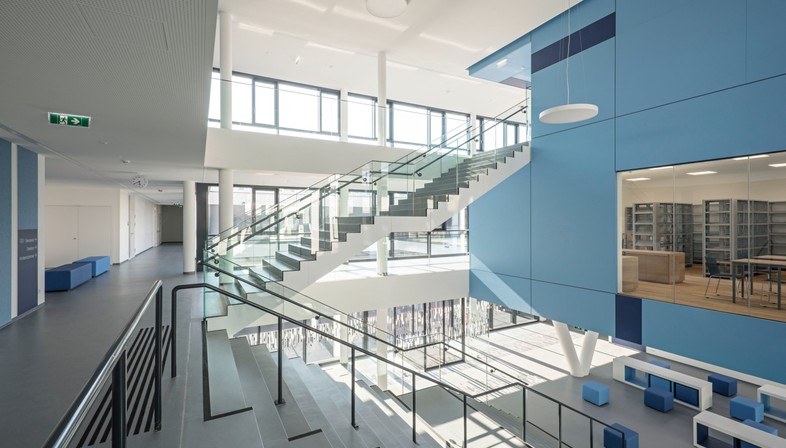
The .MEGATABS studio, led by architect Daniel Hora, has designed the project for the school campus in Oberndorf bei Salzburg, in Austria, a commission entrusted in 2015 after winning an international design competition.
The intervention concerned the construction of .BORG, acronym for Bundesoberstufenrealgymnasium, a new building that helped expand the offer of classrooms available on campus and enriched the school's range of physical activity facilities, thanks to the construction of the new gym and the adjacent outdoor sports fields.
With a holistic approach to the architecture, the .MEGATABS firm developed every aspect of the project, from inserting it into the local context and the urban fabric, to the interior design and the selection of the furnishings.
The .Borg was also constructed in compliance with the highest standards in terms of energy efficiency and sustainability. The building, in fact, is the first school building to achieve the highest level of certification, the “Platinum” denomination according to the ÖGNI sustainability criteria (Österreichische Gesellschaft für Nachhaltige Immobilienwirtschaft - Austrian agency for sustainable construction). Moreover, .Borg is not only a self-sufficient building in terms of energy, but it is able to produce a quantity of energy higher than its consumption needs. It is thus able to also guarantee heating and cooling to the new and nearby town hall, another project designed by architect Daniel Hora and his team.
From an urban point of view, thanks to its proximity to the school’s main boulevard, the new building connects directly to a number of educational structures already present in the area, like the Handelsakademie – HAK/PTS (the commercial institute and the polytechnic institute), as well as to the existing gym. The entrance to the .Borg building consists of a large covered but open square. A space that offers shelter and protection from the weather for students and for professors waiting to enter the building, while at the same time becoming a filter and a passage area from the external routes to the internal areas of the building where educational activities take place. The entrance has also been designed to serve as the trait d'union between the outside and the inner and open courtyard of the new school.
Framed on three sides by classrooms, the courtyard is an open space designed to accommodate assemblies and school events, as well as breaks or moments of relaxation that students can enjoy during their daily educational activities. The use of large transparent windows also makes it possible to consider the courtyard as an ideal extension of the classrooms towards the outside, further expanding the spaces available on the ground floor. In the three upper floors, the building develops with recessed or open-air terraces. The result is a complex and diverse succession of perspective views, a multifaceted spacial experience in which the gaze of observers can continuously grasp elements that are part of an internal and an external landscape. The entrance provides direct access to the school’s central atrium, a large and airy space partially shared with the floating and colourful volume of the library, which is located on the first floor together with the spaces dedicated to the school’s artistic subjects. The large open “classroom” is the nerve centre of the school, while the seating steps make it the ideal stage for holding performances and conferences, as well as being a favourite spot for informal meetings. At the same time, the presence of this flexible and welcoming area simplifies the internal arrangement and access to other spaces, such as the special classrooms and the gym, also located on the ground floor.
(Agnese Bifulco)
Images courtesy of .MEGATABS, photo by Hertha Hurnaus
Project Name: O.BORG – BORG Oberndorf
Location: Oberndorf bei Salzburg
Client: Stadtgemeinde Oberndorf
Studio: .MEGATABS Architects
Team: Matthäus Stracke, Mathias Groisböck, Isabella Woloschtschuk-Pach, Benjamin Fellner, Daniel Pannacci
Date: 2015 (start), 2018 (building)
Area: 2,828 m²
Photo: Hertha Hurnaus
Award
Top Einreicher GBB Award
ÖGNI Platin Certification
Nomination Staatspreis 2019, Architektur und Nachhaltigkeit (Architecture and Sustainability)










