- Home
- Tag
- Hertha hurnaus
Tag Hertha Hurnaus
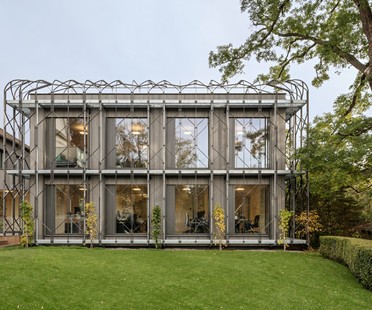
17-03-2022
Berger+Parkkinen Expansion of a film production company in Vienna
In Vienna, in the green district of Hietzing, nestled among parks and historic villas, the Berger+Parkkinen architectural studio recently completed the project to reorganise and expand the headquarters of a film production company, Terra Mater Factual Studios, specialising in films and documentaries on nature.
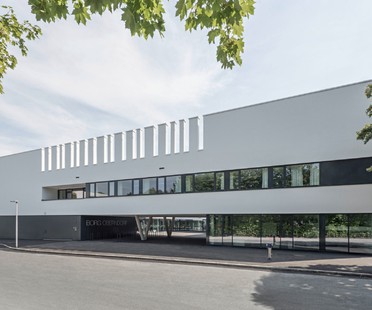
04-03-2021
.Megatabs designs .BORG, a sustainable and energy-efficient school for Oberndorf
In Oberndorf, near Salzburg (Austria), the .Megatabs studio has designed an extension of the school campus with a new building named .Borg, which includes classrooms, a gym and outdoor sports facilities. Moreover, .Borg is not only a self-sufficient building in terms of energy, but it is able to produce a quantity of energy higher than its consumption needs. It is thus able to also guarantee heating and cooling to the new and nearby town hall, another project designed by architect Daniel Hora and his team.
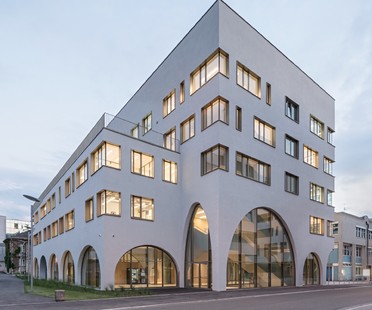
21-07-2020
Berger+Parkkinen Associated Architects designs new Pharmaceutical Institute and Laboratory building in Salzburg
The Berger+Parkkinen Associated Architects studio has designed a new building for the Paracelsus Private Medical University (PMU) in Salzburg. It is the so-called House D, where the laboratories of the Pharmaceutical Institute are located. The building was recently completed, built a few steps away from House C, a project that the Berger+Parkkinen Associated Architects studio completed in 2013 for the Austrian university. The two buildings create an interesting architectural interaction and the characteristics they share make them immediately recognisable as part of the same campus, even if they are located on opposite sides of the road.
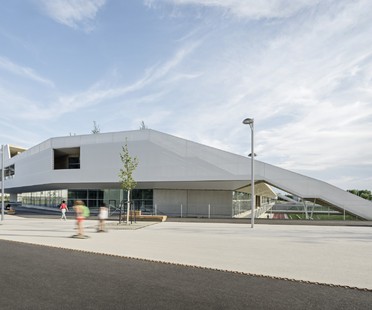
13-08-2019
Winners of the Barbara Cappochin International Prize for Architecture
The Barbara Cappochin International Prize for Architecture goes to Fasch & Fuchs Architekten design studio for the Aspern Federal School. "Cava Arcari", the multi-purpose space at Colli Berici (the hills around Vicenza) designed by David Chipperfield Architects wins the Regional Award. The award ceremony will take place on October 26 at the Palazzo della Ragione in Padova.
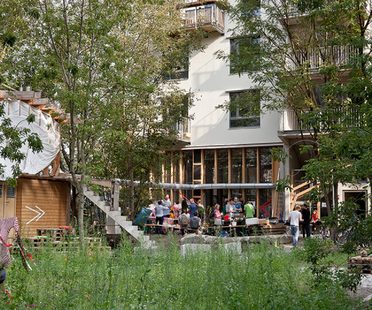
26-07-2017
Exhibition “Together. The New Architecture of the Collective”, Vitra Design Museum
The exhibition titled “Together.
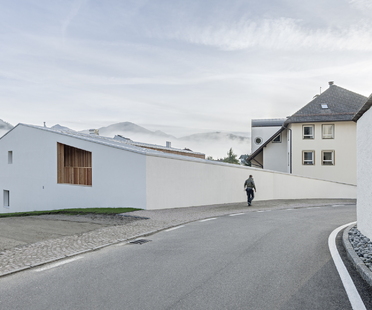
28-06-2017
Feld72 Architekten and the nursery school in Valdaora di Sotto
White walls on the outside and wood on the inside characterise the new nursery school in Valdaora di Sotto designed by Feld72 to replace the existing nursery school in the town centre. Feld72 captures the architectural heritage of the Pusteria Valley and the region of Alto Adige in a functional, symbolic building.
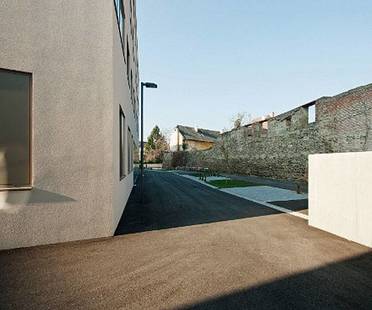
04-04-2012
AllesWirdGut, Weg schauen exhibition, Berlin
The architecture gallery in Berlin presents an exhibition focusing on AllesWirdGut, an architectural studio founded by Andreas Marth, Christian Waldner, Friedrich Passler and Herwig Spiegl.
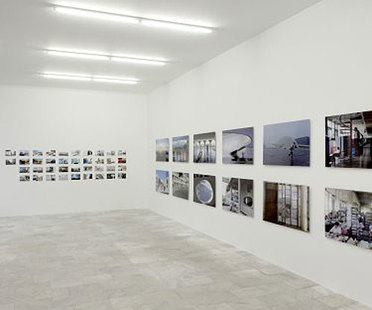
20-02-2012
Baan, Bitter, Hurnaus - Architecture + Photography² exhibition
The second in the Architecture + Photography series of exhibitions features buildings photographed by Iwan Baan, Jan Bitter and Hertha Hurnaus.
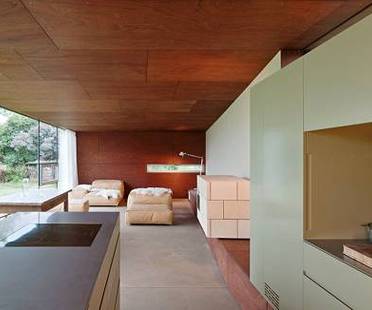
10-02-2012
The perfect union of old and new, in a green version
The FLAG project by Propeller Z, that is, complementarity as a guideline for sustainability


















