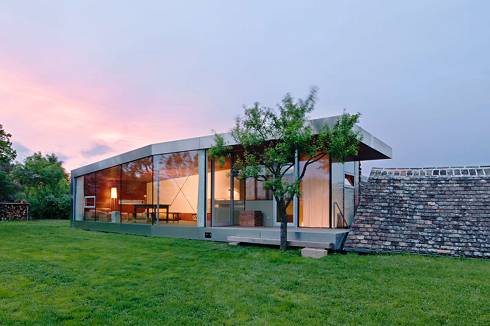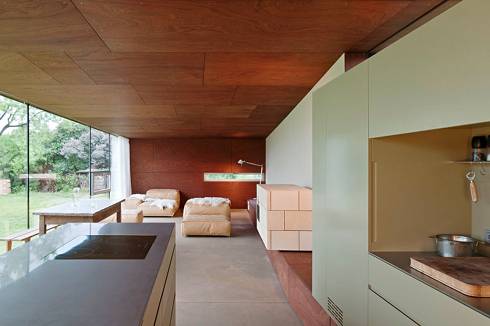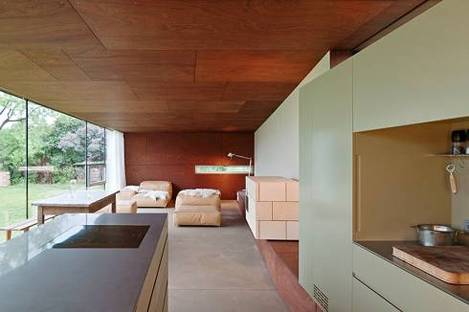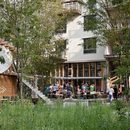- Blog
- Sustainable Architecture
- The perfect union of old and new, in a green version

Expansion of a modest farmhouse in Weinviertel, Lower Austria, based on complementarity, to achieve goals which are not only aesthetically attractive but minimise environmental footprint: this is the aim of architectural studio Propeller Z of Vienna.
The new building is not visible from the street, but it adds 60 square metres of useable space to the complex. In contrast with the previous building, with its rammed earth walls 60 cm thick, small windows and low ceilings, the expansion will be an open space flooded with light.

The two volumes complete one another. The new one is a lightweight construction built with a wooden frame and prefabricated panels, assembled in a day. The front part rests on continuous foundations, the back on a girder made of galvanised steel pipes. The southeast side of the new complex overlooks the garden, with its big windows,making use of sunlight to heat the interior, while the western and northern walls are almost completely closed: a ventilated wall to the west, with aluminium panels insulated with boiled wool, and stacks of oak 25 cm thick to the north before a frame made of aluminium and marine glulam. The passive heating with sunlight is completed with a brick stove.
The concept of complementary use of the two volumes avoided the need for expensive renovation of the old building preserving its original nature and saving on the cost of the renovation project. The expansion is used more in the winter, when it heats up quickly, while the old part of the building is better for escaping the heat in summer without any need for air conditioning, benefiting the farmhouse’s carbon footprint.
Design: Propeller Z, Wien http://www.propellerz.at
Location: Fahndorf, Weinviertel, Österreich
Photographs: Hertha Hurnaus
















