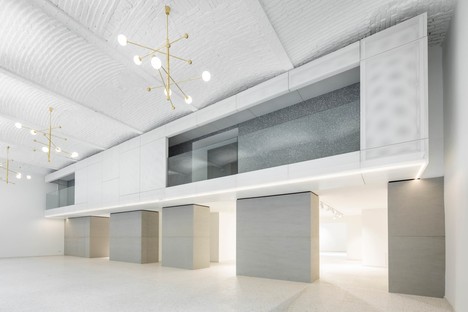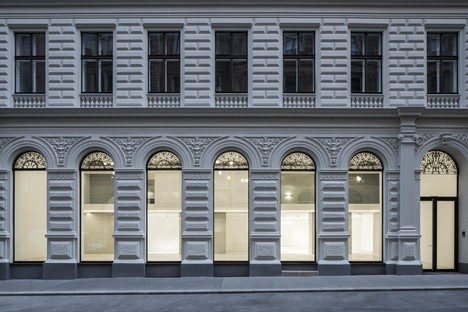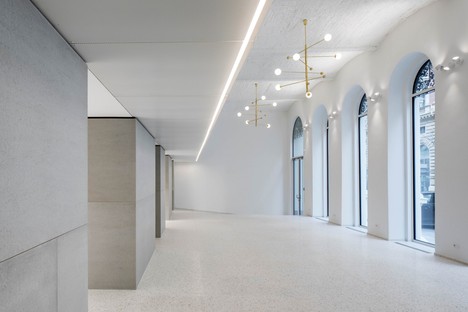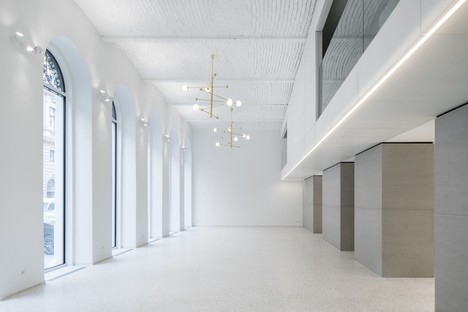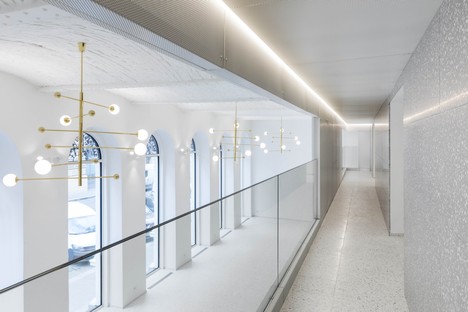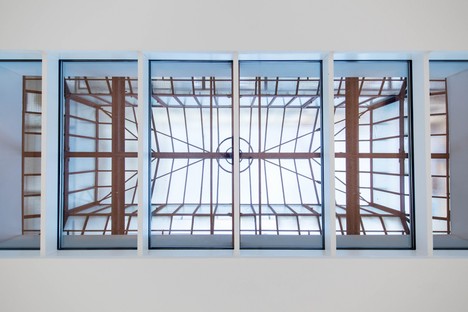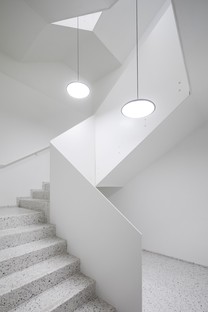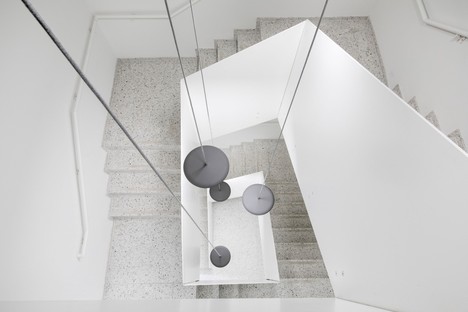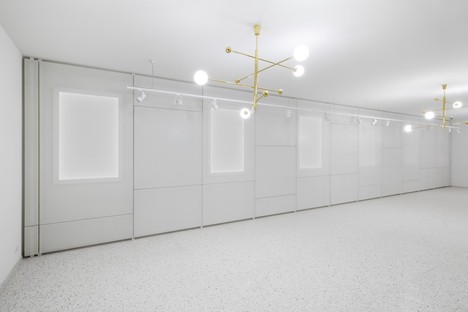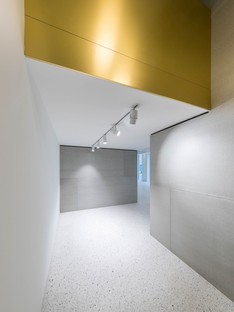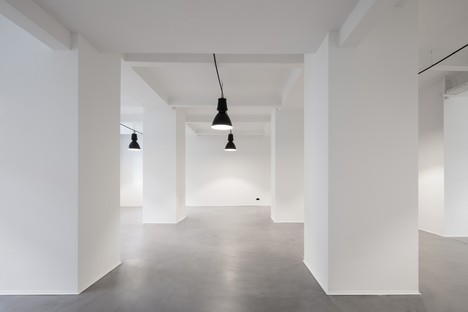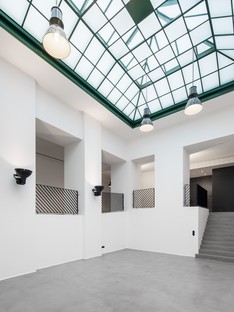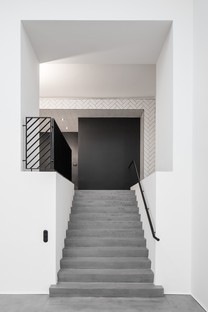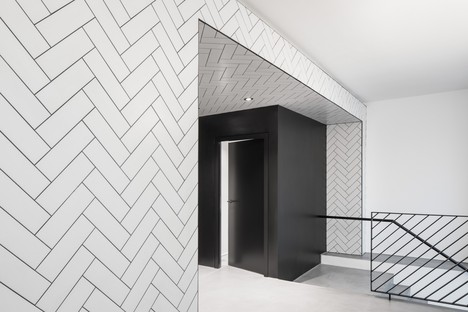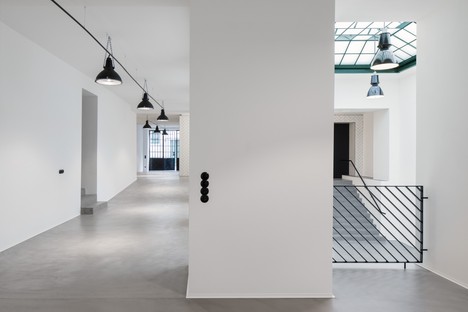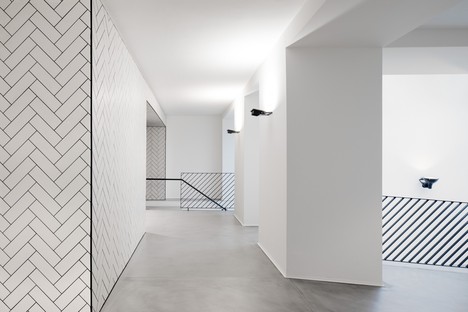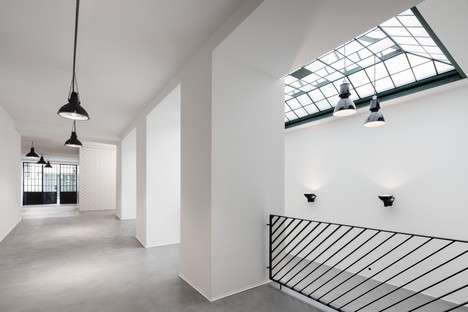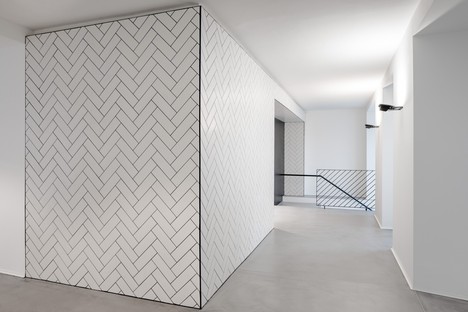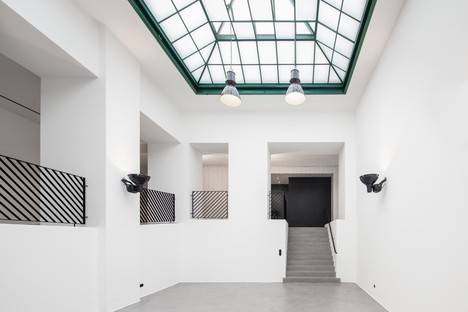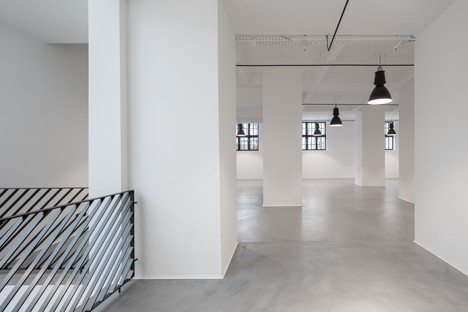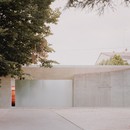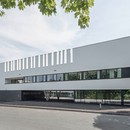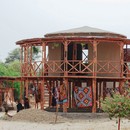26-04-2021
Transforming existing constructions: two projects by MEGATABS in Vienna
Leonhard Hilzensauer,
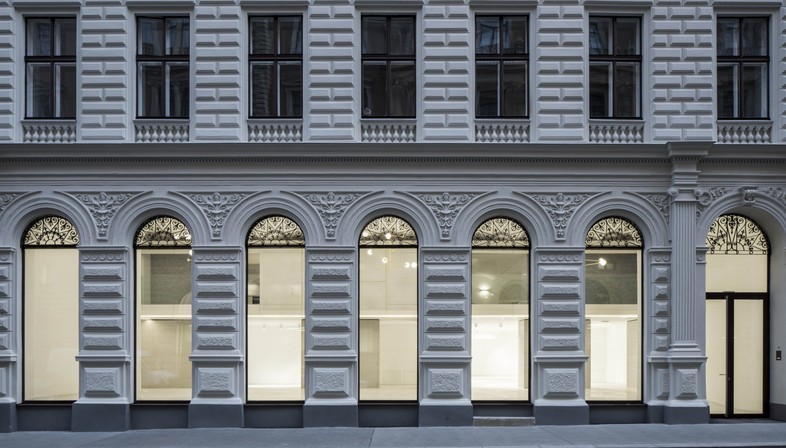
Architectural studio MEGATABS recently completed two projects for transformation of existing buildings in Vienna: a ground floor and basement converted into an elegant commercial gallery in an industrial mood, and a loft office which led to the chance discovery of a historic glass ceiling hidden behind a false ceiling, which the architects restored to add character and value to what was otherwise an extremely simple space.
“MEGATABS”, the studio’s name, is a reference to the vast range of different types of project the team led by architect Daniel Hora works on. The studio’s Vienna and Salzburg offices employ interdisciplinary teams working on architecture, design and graphics projects on all kinds of scales. They apply the same hard work and dedication to "MEGA" projects such as urban masterplans and to what they call "TABS", minor challenges permitting direct discussion with the customer, to create unique solutions and improve people’s lives. MEGATABS see bringing architecture to people as a major responsibility. The studio believes that good architecture means recognising the potential of a particular place and its circumstances and making use of it in the project, which must always revolve around the key theme of the user, that is, the person. This way of working is clearly visible in smaller projects, where contact with users allows the architect to obtain direct feedback on their work and its ability to reveal the potential of places.
This is also the context of the two projects in Vienna.
The first project, “.Zel”, involved a building in classical style in the city’s first district, where the architects worked on the ground floor and basement level of an abandoned building used for no particular purpose. The overall restoration project brought the site new life as an elegant commercial gallery with an industrial chic feel. As is often the case when working on existing buildings, the project had some surprises in store for the architects: the renovation project revealed a whole new room, and the removal of a false ceiling uncovered a glass ceiling that let daylight into the room. The architects restored the inside and outside of the façade to improve its appearance and let daylight into the building through the big windows that have been freed of obstacles. The double-height main hall now contains a “box”, a floating gallery that plays with the transparency of the perforated sheet metal surfaces that cover it and the glass balustrade around it. All these carefully designed details are underlined by LED light giving the space an elegant, inviting feel.
The second project also had a pleasant surprise in store for the architects: a historic glass ceiling hidden under a false ceiling. The architects of MEGATABS restored the existing construction and enhanced it with new elements such as the balustrade, tiled walls, and light fixtures contributing new character and a sense of grandiosity. The glass and iron ceiling became a priority element of the project permitting transformation of a simple space into an elegant, refined location.
(Agnese Bifulco)
Images courtesy of MEGATABS architekten photo by © MEGATABS architekten, © Leonhard Hilzensauer
Project Name: .ZEL
Location: Wien
Client: Z6 Immobilienbesitz GmbH
Usable area: approx. 590,60 m²
Architect: MEGATABS architekten ZT GmbH
Team: Mathias Groisböck, Marija Steko, Kerstin Jahn
Visualisation: Patricia Bagienski
Photo: MEGATABS architekten
Project Name: BÜRO.LOFT (Office.Loft)
Location: Wien
Client: JP Immobilien
Usable area: approx. 300 m²
Architect: MEGATABS architekten ZT GmbH
Team: Marija Steko, Patricia Hora, Mathias Groisböck
Consultants
BAUMEISTER – Philipp Gneth Baumeister GmbH
HKLS + E – DHM GmbH
TISCHLEREI – Josef Göbel GmbH
Photo: Leonhard Hilzensauer










