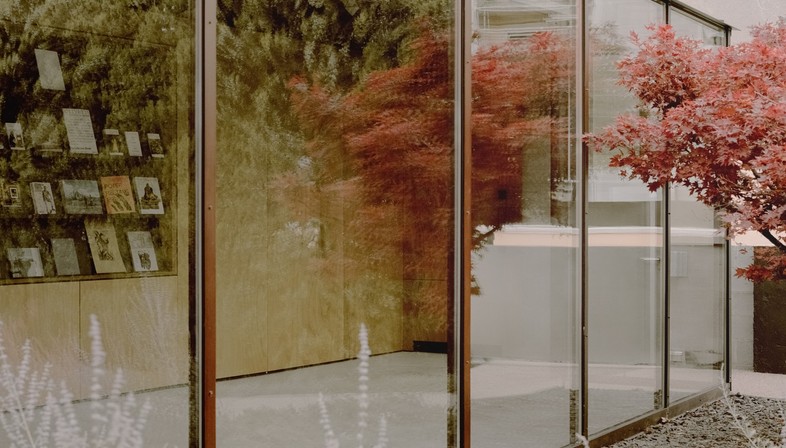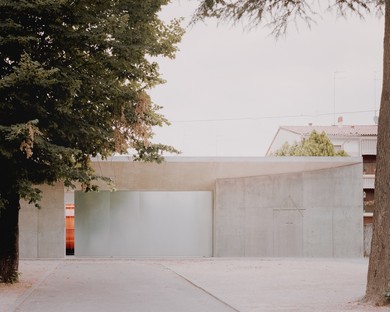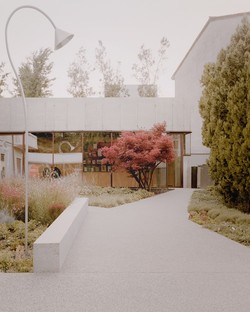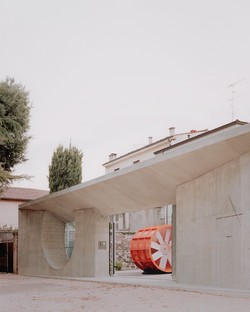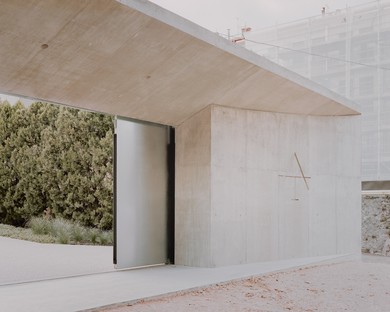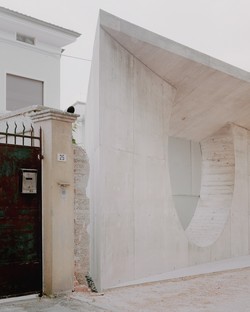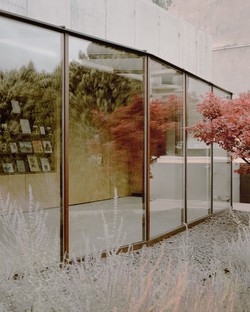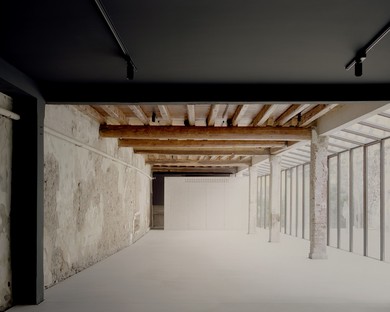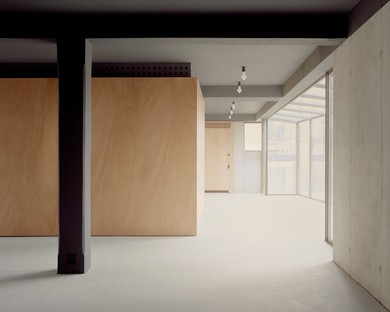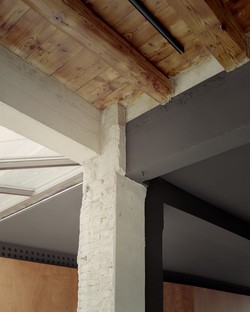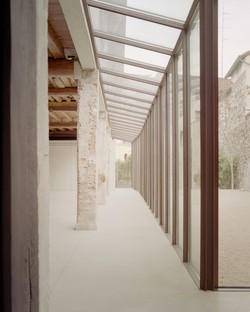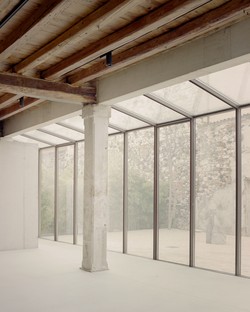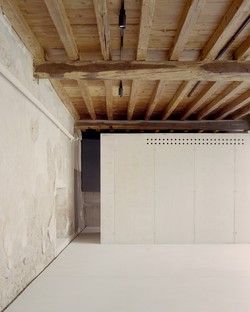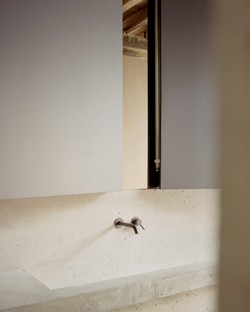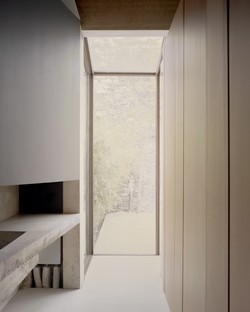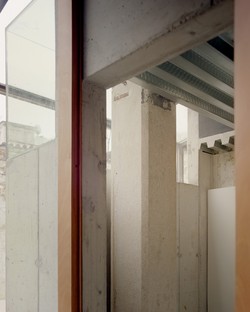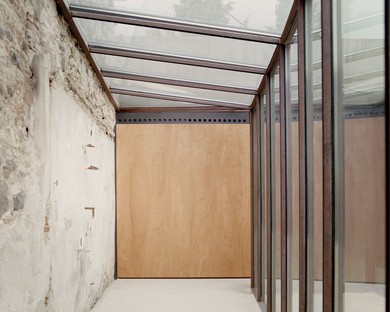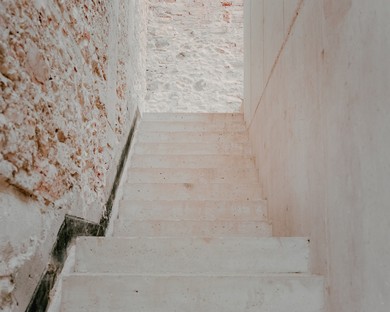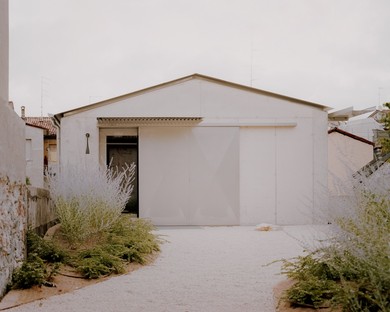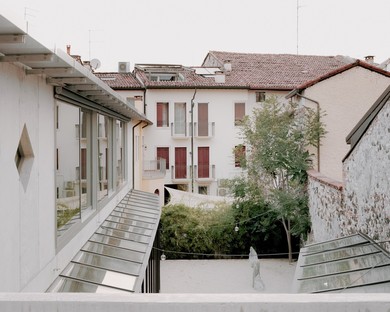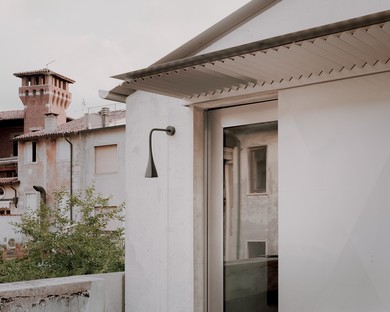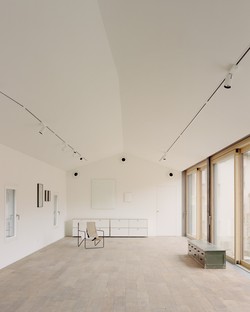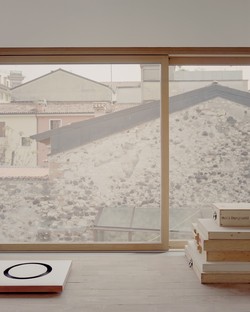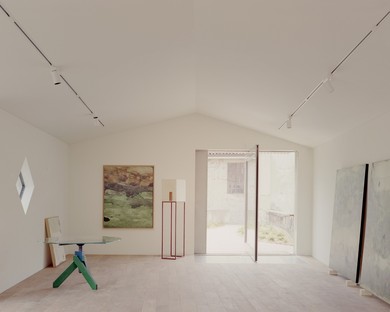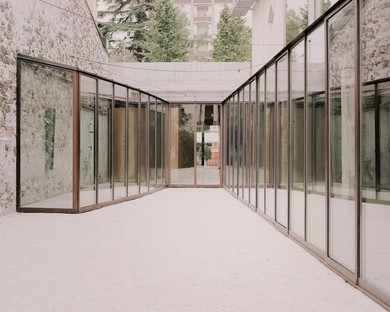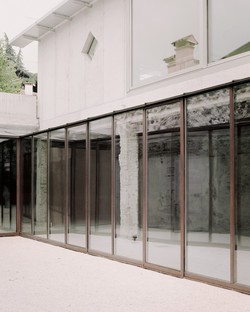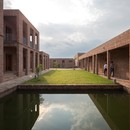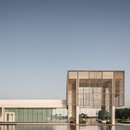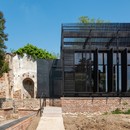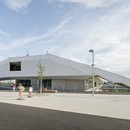04-09-2023
Art, architecture and urban space in Threshold and Treasure. Atipografia Gallery by AMAA
Amaa Collaborative Architecture Office for Research and Development,
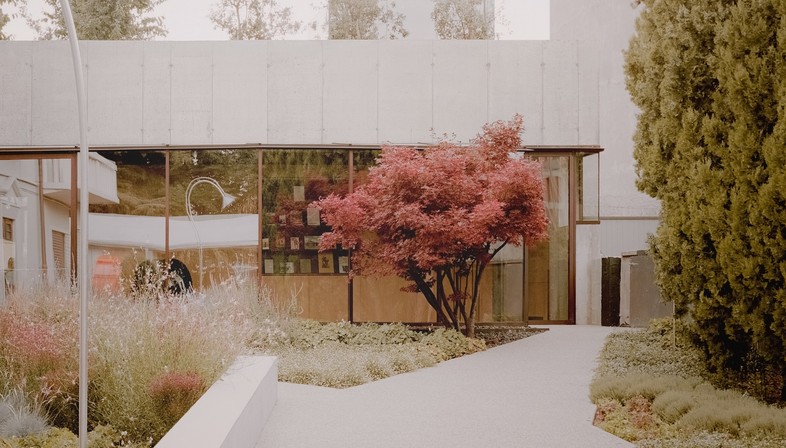
In architecture as in other disciplines, innovation is often the result of challenging conventions and searching for new perspectives. AMAA’s project "Threshold and Treasure", shortlisted for the Italian Architecture Prize, and on exhibit at Triennale di Milano, perfectly incarnates this bold form of research through a revolutionary reinterpretation of the role of the threshold and the treasure in art and architecture. Through their ambitious vision and refined execution, architects Alessandra Rampazzo and Marcello Galiotto, founders of AMAA Collaborative Architecture Office for Research and Development, open up new horizons to the connections between space, art and the public.
In Arzignano, in the province of Vicenza, "Threshold and Treasure" is an architectural restoration project in an abandoned printshop converted into an evocative art gallery. The project was presented by architects Alessandra Rampazzo and Marcello Galiotto as a "device" for unhinging the barrier that often separates the public from the world of art. The threshold, normally viewed as a boundary to step over, becomes a work of art in its own right, and the gallery entrance becomes an urban device taking visitors into a fascinating new world. Going beyond the scope of art and architecture, casting down roots in broader human experience, the architects invite reflection on the concept of the threshold as a space of transition and transformation. Starting with our everyday lives, in which we constantly experience a variety of physical and conceptual thresholds, the project invites the public to reflect on how thresholds influence our perceptions and grasp the potential for discovery hidden behind every transition.
Passing through the entrance, to be experienced in all its thickness, "caressing its concave shape", we come to the first “secret” garden and enter a new dimension, leaving the chaos of city life behind us. The exhibition space gradually unfurls in this quiet, oneiric dimension, both as a sequence of crossings and in the solutions adopted. The architects give visible form to the stratification the former printshop has undergone over the years, leaving the masonry walls in view, freeing them of later additions and separating elements wherever possible, as in the case of the construction in Liberty style which, following removal of the twentieth-century addition, is now separate from the shed. The succession of exhibition spaces always maintains a constant connection with the landscape, made possible by an important opening measuring ten metres wide, ideally projecting the art into the outside world.
This approach challenges the perception of art as a treasure hidden behind an impenetrable threshold, opening up an innovative dialogue about how art can be enjoyed. Architecture becomes a vehicle for receiving art, and at the same time art is not merely exhibited, but lives and breathes through interaction with the architecture around it. In "Threshold and Treasure" the architects knock down the conventional barriers separating spaces, art and the public, opening up to new forms of understanding and connection, inviting us to experience art and architecture in exciting new ways.
(Agnese Bifulco)
Images courtesy of AMAA and Cultivar. photos by Simone Bossi
Project name: ATIPOGRAFIA // Threshold and Treasure
Client: Atipografia (Elena Dal Molin) www.atipografia.it
Location: Arzignano (VI), Italy
Project: AMAA Collaborative Architecture Office For Research And Development, Marcello Galiotto Alessandra Rampazzo www.amaa.studio
Instagram: @amaa_office
Project architect - Partner in Charge: Marcello Galiotto
Project management: Mario Azzarello
Design team: Marcello Galiotto, Alessandra Rampazzo, Mario Azzarello
Models: Simone Agosta del Forte, Nilo Forcellini, Francesco Baggio, Leonardo Tagliente
Structural engineering: Claudio Lorenzetto
Site area: 990 square metres
Project schedule Design phase: 2019 - 2022. Construction phase: 2020 - 2022
Photos: Simone Bossi www.simonebossi.it










