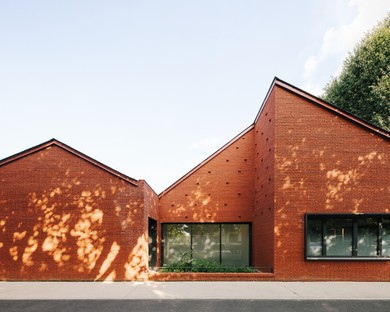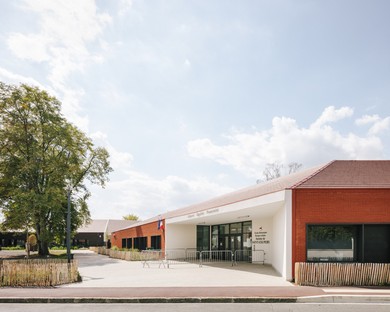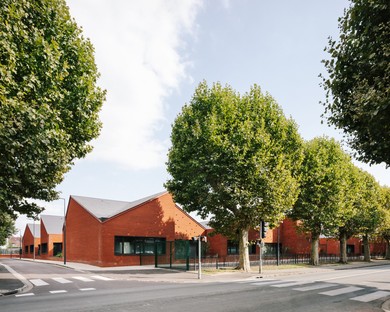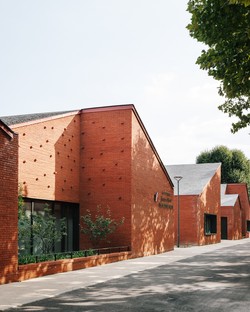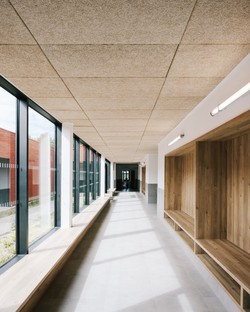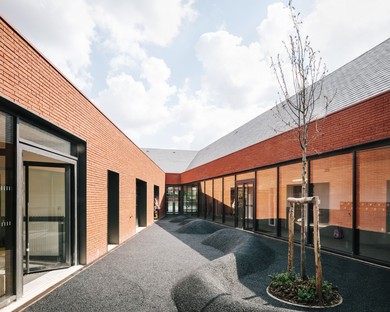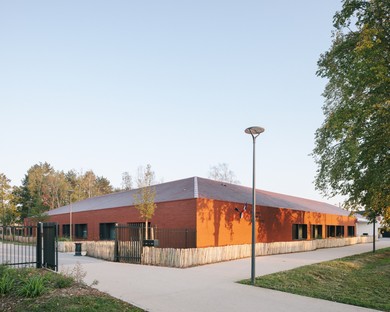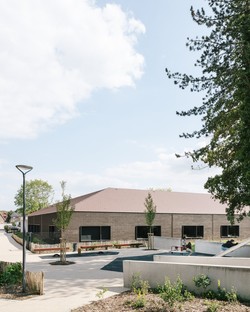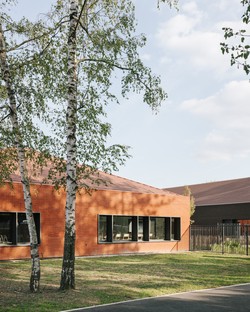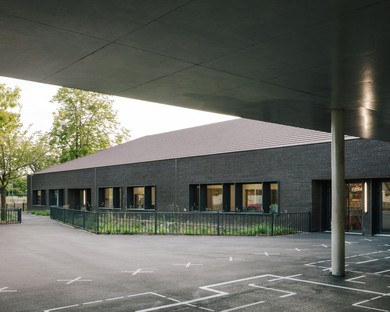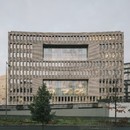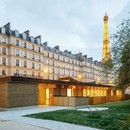23-02-2021
Vallet de Martinis Architectes two new schools in Noyon, France
Vallet de Martinis Architectes,
Noyon, France,
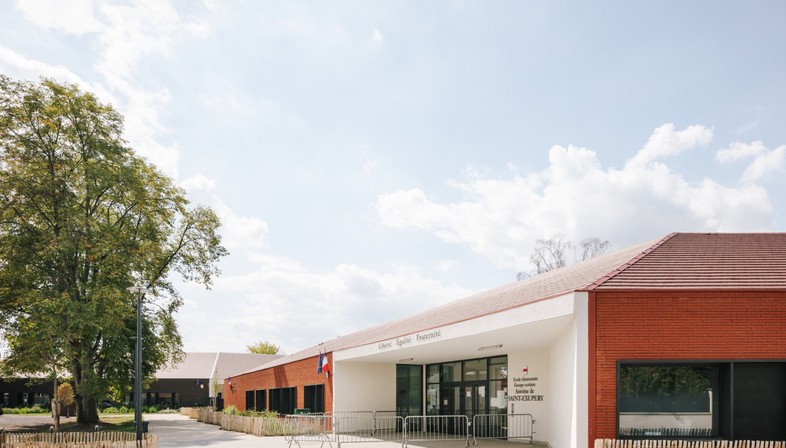
Vallet de Martinis Architectes, founded in Paris in 2003 by architects Antoine Vallet and Guillaume de Martinis, designed two new school buildings in Noyon, in the Département of Oise, region of Hauts-de-France. The two recently completed buildings are independent of each other but share the same design principles based on Antoine Vallet and Guillaume de Martinis’ vision of architecture. The studio, with offices in Paris and Bordeaux, has built constructions of various kinds all over France, and rose to international prominence in 2014 after winning the international competition for construction of the Museum of Ethnography in Budapest, under the aegis of the UIA.
Working with materials is the two architects’ essential starting point for creating buildings that go beyond serving their function to become true works of architecture. And for architects Antoine Vallet and Guillaume de Martinis, working with materials means transforming them into volumes, but also reflecting on light and empty space: actions to be taken with a great sense of social responsibility, because the choice of materials inevitably involves economic and ecological considerations, such as their origins and life cycle. Lastly, working with materials also means striving for rationality in design, defined as "intelligent simplicity", searching not for unchanging principles and universal truths, but potential to be explored.
In both of the new schools in Noyon, the architects chose brick as the principal construction material as an immediate reference to the two buildings’ urban context.
In the Weissenburger school campus, traditional red brick walls permit efficient thermal insulation and, with the natural slate roof, clearly refer to the buildings in the historic town centre.
The second complex is a nursery school named after Antoine de Saint-Exupéry, consisting of two simple, regular volumes. The architects use brown brick laid dry to create an uninterrupted homogeneous surface.
Another quality the two schools share is the presence of an external playground as well as an inner courtyard or patio. In the nursery school, the inner courtyard has a soft surface and can contain an infinite combination of games, while in the elementary school the presence of the patio and of a permanent garden provide a space for teaching children to take care of plants and gardens.
The position and orientation of the volumes forming the school campuses creates courtyards in the fabric of the city, free spaces used to create playgrounds, an outdoor theatre and green areas for leisure use.
(Agnese Bifulco)
Images courtesy of Vallet de Martinis Architectes photos by © Charly Broyez
Studio: Vallet de Martinis Architectes
Architects: Antoine Vallet & Guillaume de Martinis
Weissenburger School Group
Client: Municipality of Noyon
Project head: Fabien Bargue & Louis Thelot
Co-contractors: Demathieu Bard General Contractor, Era landscape architects, Cetab, Venathec
Program: School group with 15 classrooms, lunchroom, development of the public space
Cost: €4.3m excluding VAT
Surface: 2,171 m² Usable Area
Characteristics: BBC, overall high performance market
Calendar: completed in 2020
Photos: © Charly Broyez
Saint-Exupéry School Group
Client: municipality of Noyon
Project head: Fabien Bargue & Louis Thelot
Joint contractors: Demathieu Bard Entreprise Générale, Era landscape architects, Cetab, Venathec
Program: School Groupe with 18 classrooms, lunchroom, development of the public space
Cost: €4.7m excluding VAT
Surface: 2,413 m² Usable Area
Characteristics: BBC, overall performance operation
Calendar: completed in 2020
Photos: © Charly Broyez










