- Home
- Tag
- Restaurants
Tag Restaurants
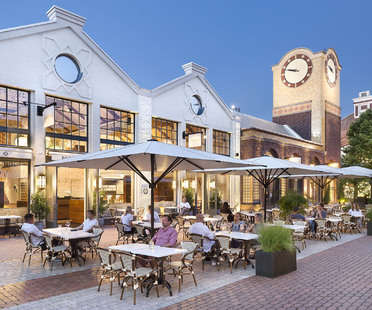
30-07-2020
A restaurant with exotic flair, Indochine at Ingolstadt Village
The German architecture studio of Jürgen Haller has designed the interior design of a restaurant in the Ingolstadt Village in Germany. The well-kept ambience, with an atmosphere inspired by the rich colours of Vietnam and the typical French influences of Indochina, reflects the culinary diversity of the restaurant, a real attraction in the region.
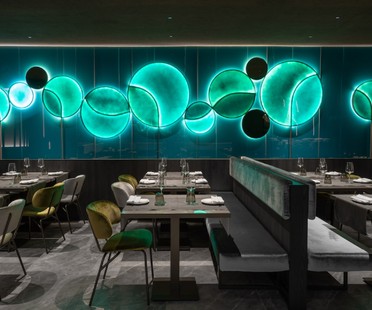
14-07-2020
Maurizio Lai - Light installations and geometries for a restaurant project
Architect Maurizio Lai designed a project characterised by light installations, colours and abstract geometries for an existing building. A basic container with no particular architectural qualities located in the province of Como. The carefully thought out light design, the artistic signs and the scenic effects used to redesign both the façade and the indoor spaces, give the restaurant a distinctive identity that differs from the typical appearance of standardised Asian restaurants.
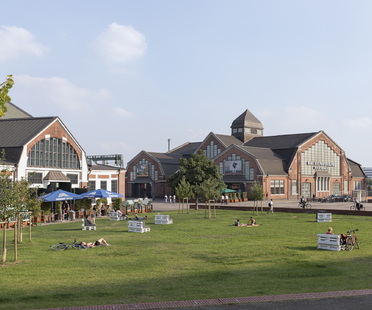
24-06-2020
New restaurant for the Deichtorhallen Hamburg
With its three houses, the Deichtorhallen Hamburg offers one of Europe’s largest exhibition venues for contemporary art and photography, now welcoming visitors with a new place to complement the art experience with a sociable setting that stimulates communication and the exchange of ideas.
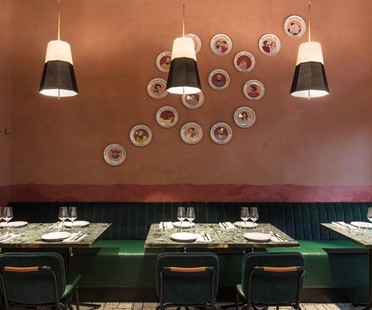
15-06-2020
Vudafieri-Saverino Partners RØST interior design for a restaurant in Milan
Vudafieri-Saverino Partners created the interior design of RØST, a new restaurant in Milan serving sustainable, authentic cuisine focusing on rediscovery of traditional flavours. The architects’ interior design project uses spaces, colours and surfaces to interpret the restaurant’s key concept of a culinary voyage in discovery of the areas of origin of the ingredients and the people who passionately grow and raise them in accordance with the timing of natural cycles.
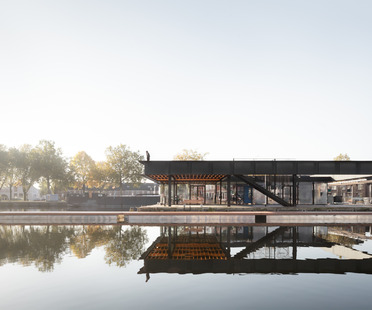
12-06-2020
CIVIC’s steel pavilion with vierendeel trusses in Tilburg
A steel and timber pavilion designed by CIVIC architects stands on an old grain wharf in Tilburg, in the Netherlands
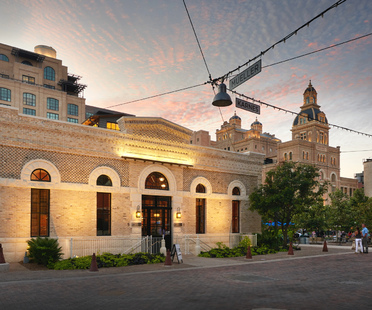
08-06-2020
Clayton & Little for The Bottling Department Food Hall in San Antonio, Texas
Texas architects Clayton & Little are responsible for reconstructing the historic Pearl Bottling House dating back to 1894 after a fire destroyed it in 2003. A modern interpretation of a heritage building to revive a district in San Antonio, Texas.
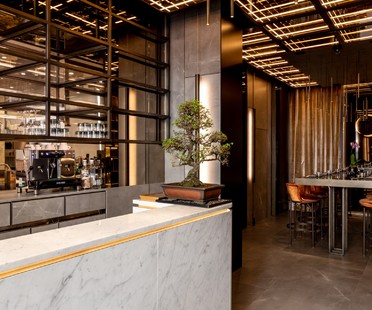
08-06-2020
Maurizio Lai Architects interior design for AJI food delivery and take-away
Architect Maurizio Lai recently came up with an interior design project for AJI, Claudio Liu’s Asian food delivery and take away brand: an interior design project that addresses the limitations and the opportunities that are arising as businesses reopen following the lockdown. The occasion offered an opportunity to put in practice some of the reflections addressed in the Design Tech For Future White Paper, for which Maurizio Lai coordinated the technical work group concerned with restaurants and catering.
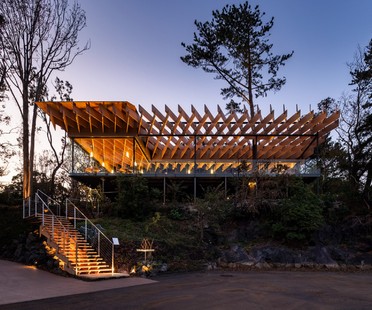
01-05-2020
Kengo Kuma & Associate design the Mikuni Izu Kogen panoramic restaurant in Shizuoka
The Mikuni Izu Kogen restaurant designed by the Kengo Kuma & Associate studio is located in a panoramic position on a cliff overlooking the Sagami Bay, on Japan’s Izu Peninsula. For the project, for which it was necessary to reconcile the architecture and the complex topography of the site, the Kengo Kuma firm used a traditional Japanese construction method known as kakezukuri. Thanks to special supports, the kakezukuri method makes it possible to build on steep slopes. A famous example of this method is the ancient Otowasan Kiyomizu-dera Temple in Kyoto.


















