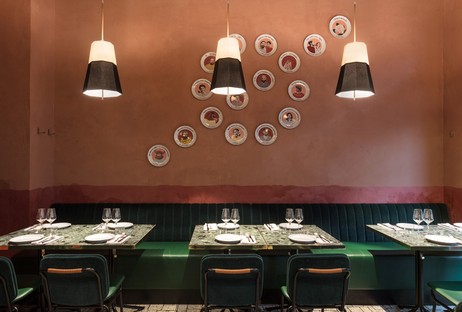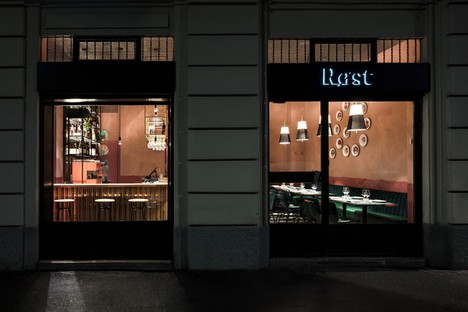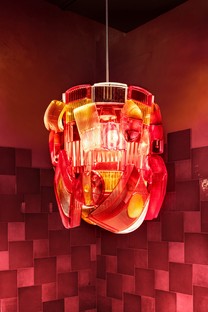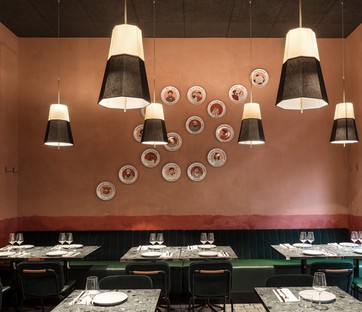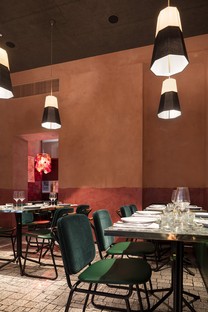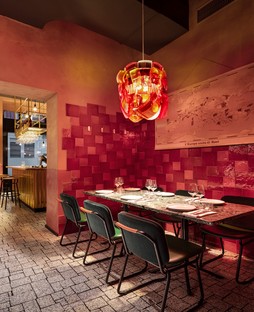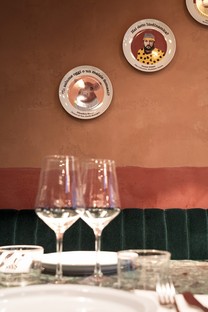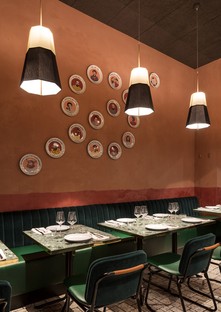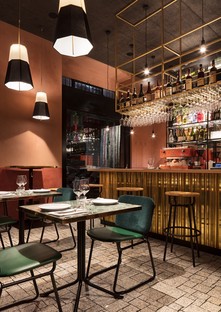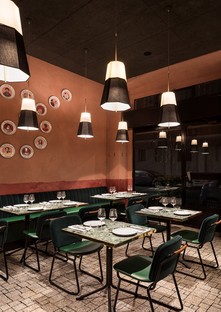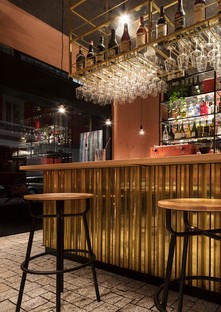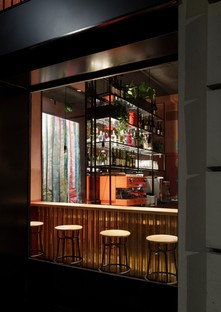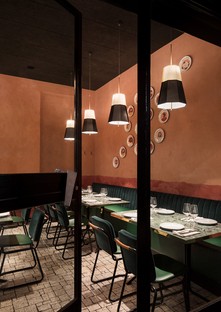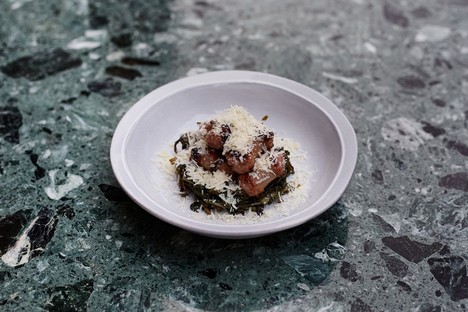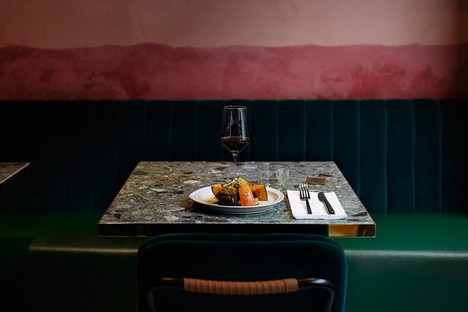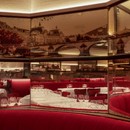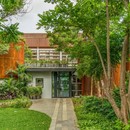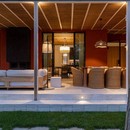15-06-2020
Vudafieri-Saverino Partners RØST interior design for a restaurant in Milan
Vudafieri-Saverino Partners,
Claudia Difra, Santi Caleca,
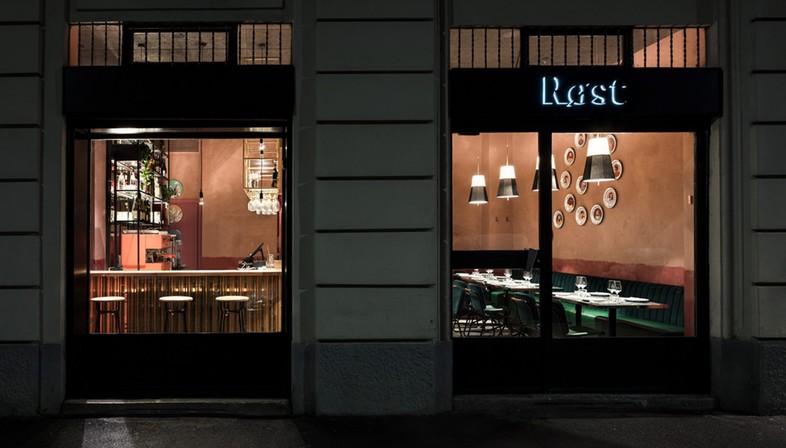
Vudafieri-Saverino Partners recently completed a new interior design project in Milan: Røst, a restaurant in Via Melzo, in the Porta Venezia district. Tradition and authenticity are the keywords describing the gastronomic experience the clients wanted to offer the city of Milan, which could be described in a broader sense as a voyage of rediscovery of simple, authentic flavours including long forgotten foods and traditional flavours. These themes may be summed up in the word "sustainability", expressed in culinary terms in a process that begins with attentive study of the local area and people, producers who grow their crops and raise their animals with respect for the timing of natural cycles, and ends at the table, making the most of guests’ relationship with food.
The architects of Vudafieri-Saverino Partners were asked to express these values in architectural form, interpreting them through spaces, colours and surfaces.
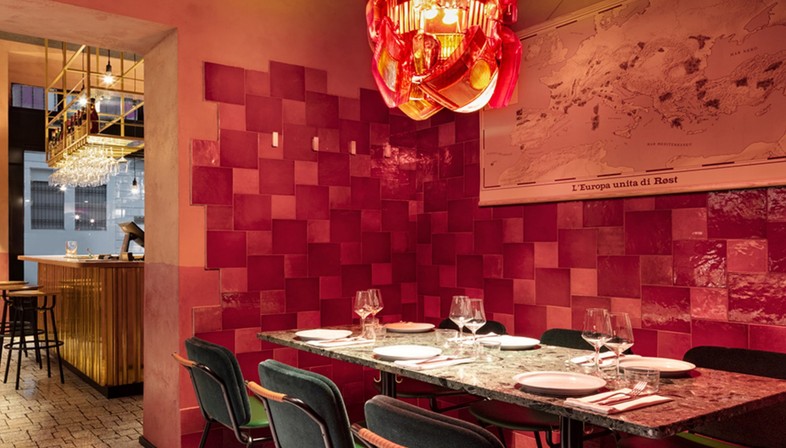
Røst is a restaurant measuring about 65 square metres on the ground floor of a building in Via Melzo which housed an auto parts shop for many years. The restaurant has two big windows facing onto the street, and the architects designed the interior to be a cosy place suspended between tradition and modernity. The space is simple, made up of two rooms: the main room where the bar counter is, and a smaller room with views of the kitchen, where guests can watch their meals being prepared. The interior design does not attempt to steal the show, but discretely accompanies guests’ gastronomic experience, ensuring that the focus is on their relationship with their food. The architects achieve this goal by reducing the palette of materials and colours to a few simple elements: lime, brass, and oak are the materials, while the colours include "Marsala" red, a reference to the strong link with land and wine that is one of the restaurant’s strong points. The importance of raw materials and the people that make them is represented to the guests in a "Wall of Fame" at the entrance to the restaurant, where the ø in Røst is formed of 16 ceramic plates depicting the producers who supply the restaurant. The value of memory is interpreted through a number of elements in the restaurant interior, including the choice of furnishings in true Milanese style, made out of noble but unostentatious materials; the preservation of the original flooring, and, lastly, a homage to the history of the place designed by architect Tiziano Vudafieri: a lamp made by putting together headlights from vehicles of different ages installed in the smaller room. All these elements help give the restaurant the lived-in feel characteristic of the neighbourhood.
(Agnese Bifulco)
01-13: Images courtesy of Vudafieri-Saverino Partners photo by Santi Caleca
14-15: Images courtesy of Røst photo by Claudia Difra
Project Name: Røst www.rostmilano.com
Location: Via Melzo 3, Milan | Italy
Project: Vudafieri-Saverino Partners, Tiziano Vudafieri and Claudio Saverino
Design team: Alice Brunello
Facts & Figures
Total area: 89 sqm
Restaurant and bar area: 63 sqm
Furniture (chairs, stools, tables, het bookcases): 100X100 Group Srl
Pendant lamps on tables: design Vudafieri-Saverino Partners
Lamp in the small room: design Tiziano Vudafieri
Bar counter: 100X100 GROUP SRL on Vudafieri-Saverino Partners design
Outdoor bench: design Vudafieri-Saverino Partners
Bathroom cabinet: design Vudafieri-Saverino Partners
Kitchen equipment: Menconi Srl
Wall: Filippo Falaguasta
Coating: Minimal48
Photos: Santi Caleca, Claudia Difra










