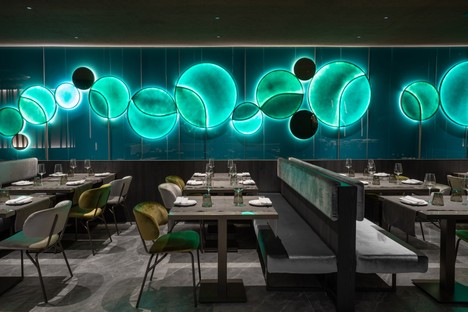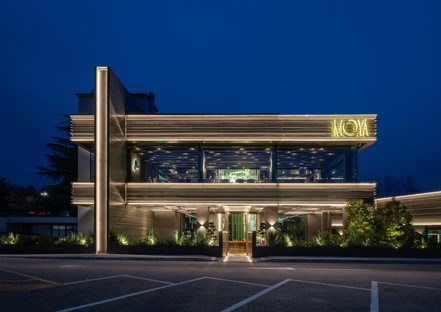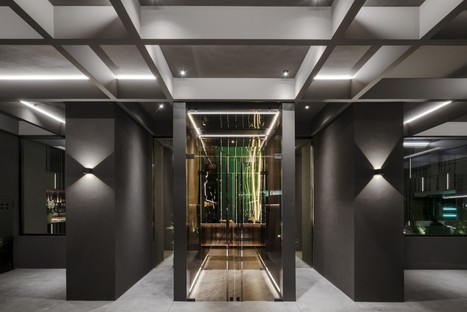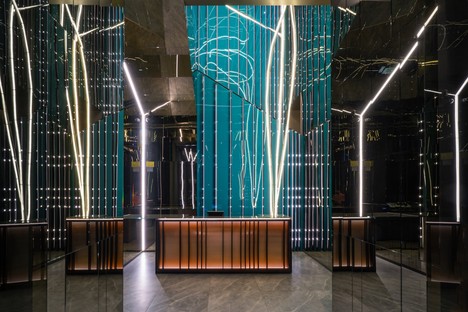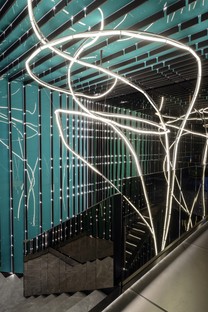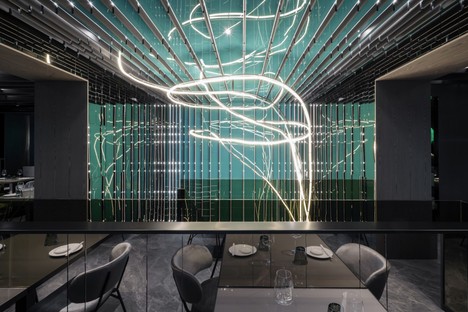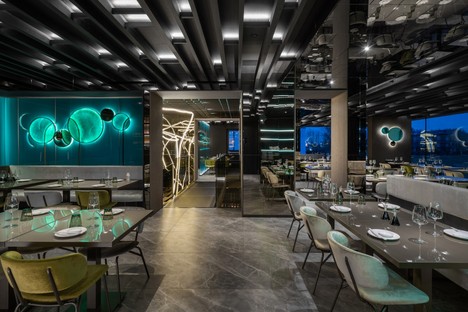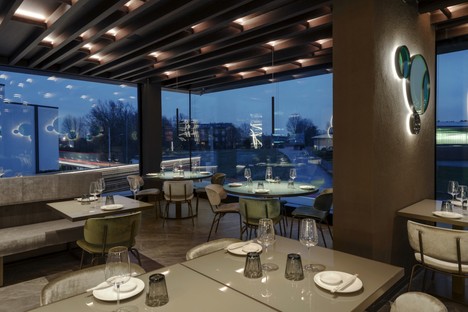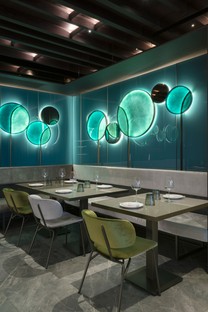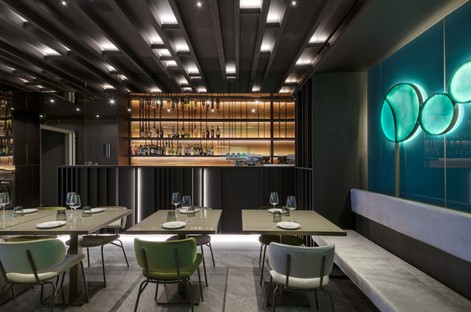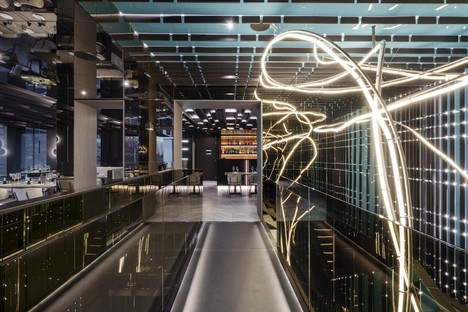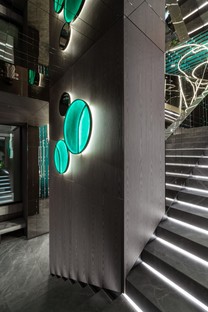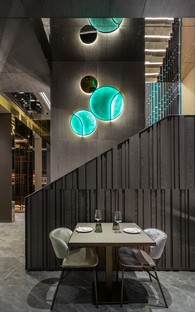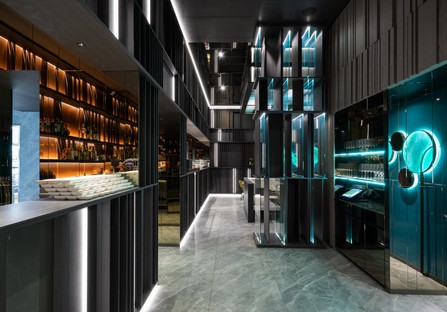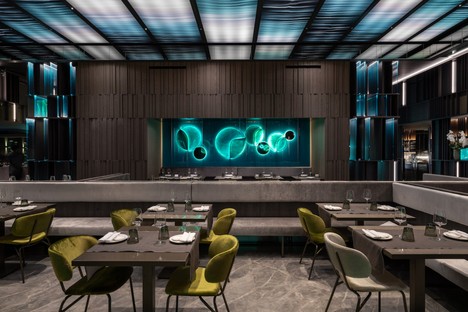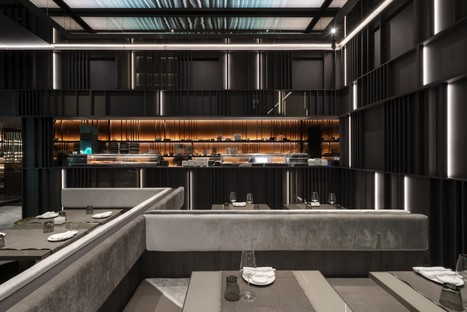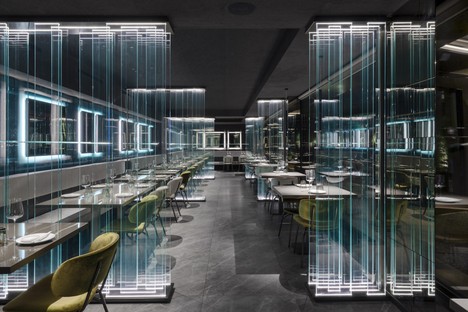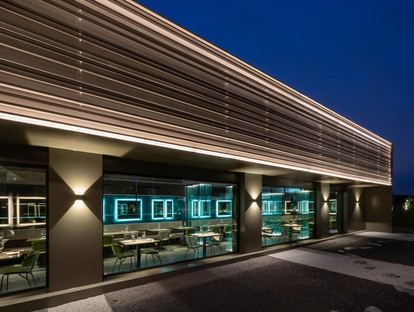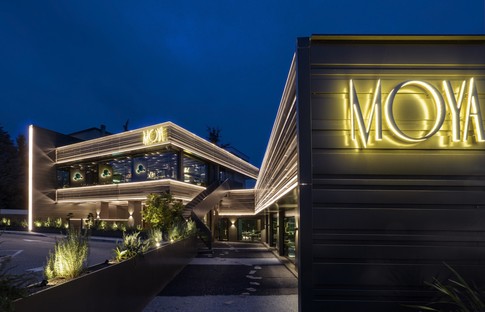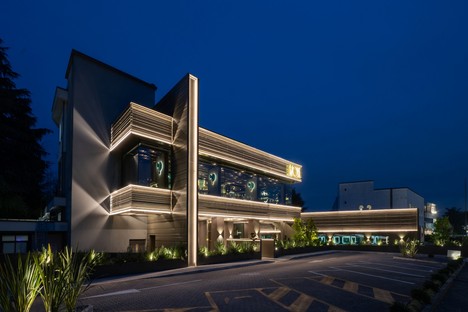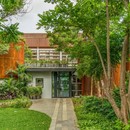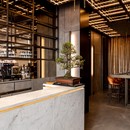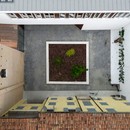14-07-2020
Maurizio Lai - Light installations and geometries for a restaurant project
Lai Studio - Maurizio Lai Architects,
Mariano Comense (CO), Italy,
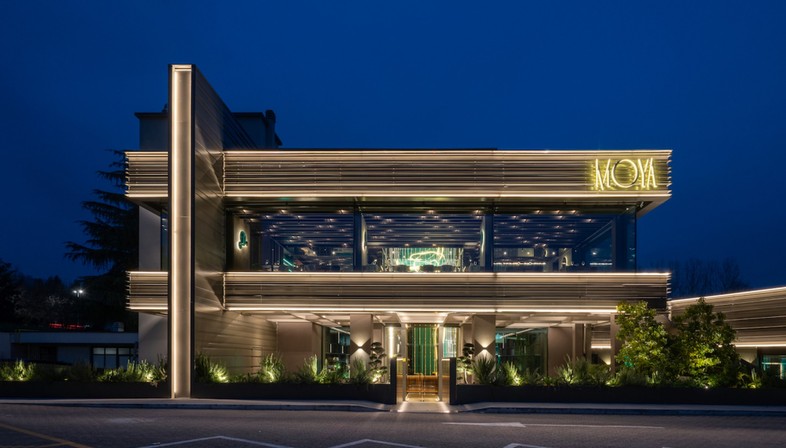
A basic container with no particular architectural qualities was completely transformed by the project designed by architect Maurizio Lai and his firm for the new Asian restaurant Moya located in Mariano Comense, in the province of Como, Italy. Light installations, colours and abstract geometries designed with great knowledge, experience and tailor-like precision, both for the indoor spaces and the façade solutions, provided the existing building with a brand new identity. A strong and recognisable identity, original and far from the stereotyped image of standardised Asian restaurants. The result is a surprising place that welcomes guests in evocative spaces, able to provide chromatic and material experiences before those strictly related to the culinary art.
The first step in the architectural reconfiguration of the existing building was the redefinition of the façade. Architect Maurizio Lai designed luminous linear elements and large windows. The former highlight and underline the geometries, while the latter infuse the border between indoor and outdoor spaces with a permeable quality, providing passers-by with a preview of the indoor space.
To welcome the restaurant’s guests Maurizio Lai designed a light installation in the entrance hall that symbolises the synergy between architecture, design and the artistic gesture the architect uses to govern his projects. The installation is a true coup de théâtre,: its beams of light are dispersed across the entire hall, reaching the upper floor, creating dynamism and enhancing the vertical aspect of the staircase, while also leading and accompanying guests through their journey. The elements decorating the hall, which surround the installation and define its interior design (emerald green glass, dark surfaces covering the staircase walls), create an infinite game of reflections that expands the space and the guests’ line of vision.
The light tricks continue in the large central room, where the architect created an aquatic landscape using several digital prints on backlit polycarbonate sheets. The cold tones of the prints are balanced by the warmth of the room’s wooden lining, the stone-effect floors and the fabric upholstery used for the seating.
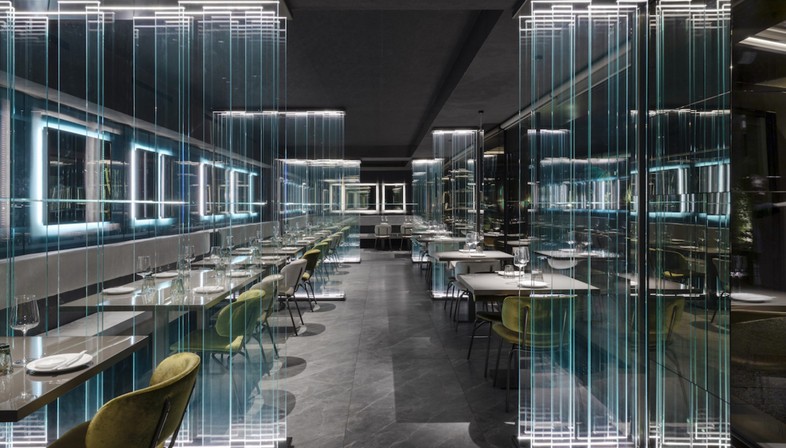
The restaurant’s eating spaces are distributed across two floors, where the contrast between the different elements continues: the dark tones of coverings and furnishings, against the transparency of the glass and the luminous sections that amplify them. For the ground-floor room, separated from the private garden by a large window, architect Maurizio Lai designed a sequence of glass panels, illuminated from the side, creating an ample perspective effect and recalling the tones of the wall-mounted light installations. The architect, who has already been the recipient of the Restaurant&Bar Design Award in the best Lighting Design UK & International section, once again proved just how light is a distinctive design characteristic in his work. For the Moya project, in fact, Maurizio Lai designed custom-made elements that amplify the visual experience by combining backlighting, projection and recessed lighting with the different material coverings consisting of wood and velvet, ceramic and glass.
(Agnese Bifulco)
Images courtesy of LAI STUDIO - Maurizio Lai Architects, photos by Andrea Martiradonna
Project Name: MOYA
Location: Mariano Comense (CO), Italy
Project start: 2018
Completion and delivery: 2019
Total area: 1034 m2
DESIGN & BUILD
LAI STUDIO - Maurizio Lai Architects https://www.laistudio.com/
Design Direction Architect Maurizio Lai
Design Development Architect Matteo Bonfanti, Architect Giuseppe Tallarita, Architect Alessandro Caruso
Works Direction Architect Giuseppe Tallarita
Photos Andrea Martiradonna










