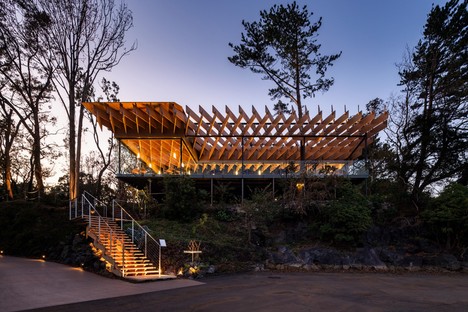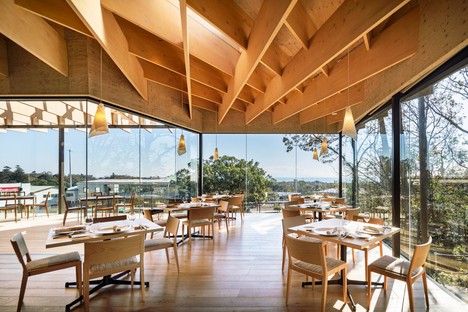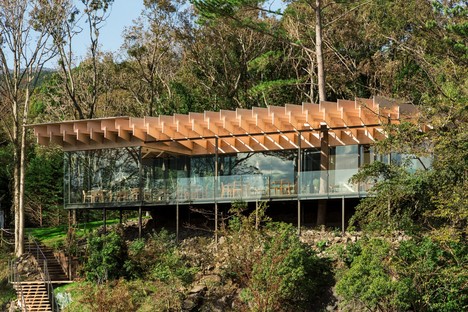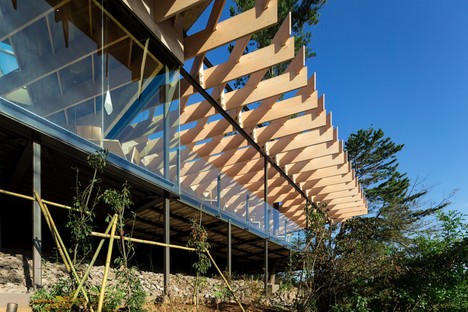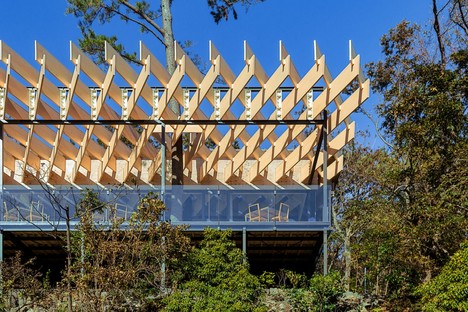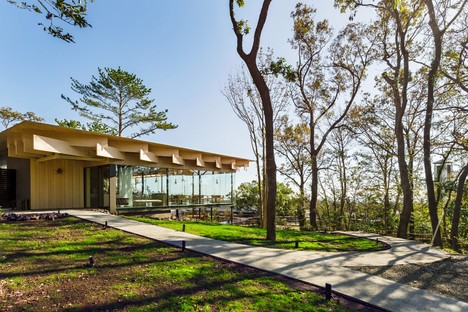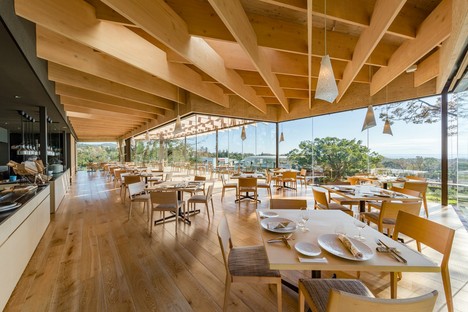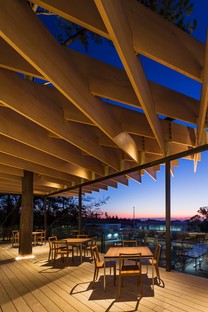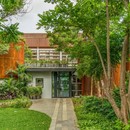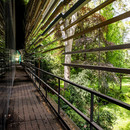01-05-2020
Kengo Kuma & Associate design the Mikuni Izu Kogen panoramic restaurant in Shizuoka
Kawasumi Kobayashi Kenji Photograph Office,
Izu Kogen Shizuoka, Japan,
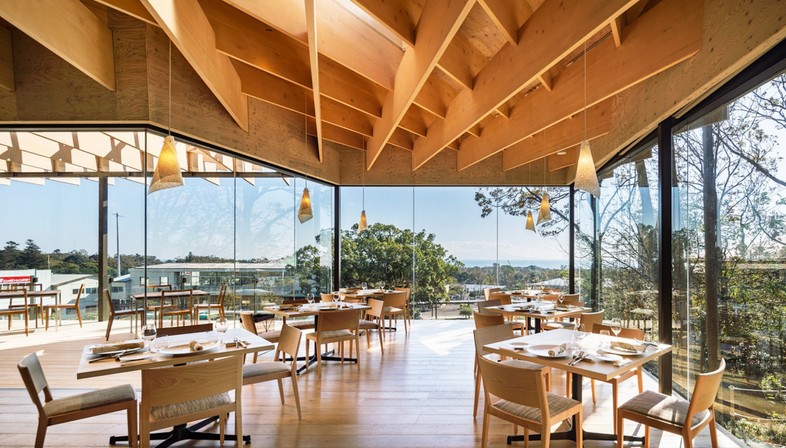
The Mikuni Izu Kogen owned by chef Kiyomi Mikuni and designed by the Kengo Kuma and Associates (KKAA) architecture firmis located in the prefecture of Kanagawa, Japan, in a beautiful panoramic position on the top of a cliff and reaching out towards Sagami Bay. For the project, for which it was necessary to reconcile the architecture and the complex topography of the site, the Kengo Kuma firm relied on a traditional Japanese construction method known as kakezukuri. Throughout history, the complexity of the Japanese territory has always been a strong stimulus to create different construction methods able to reconcile the antagonistic relationship between architecture and nature. The main example of the application of the kakezukuri method, used in this project, is the famous Otowasan Kiyomizudera Temple in Kyoto, a Buddhist temple founded in 798, but only finished in 1633 and named a UNESCO World Heritage Site. Architects chose this traditional Japanese architecture method because, through the construction of a grid structure, it makes it possible to create a sort of permanent scaffolding that allows the building to seemingly "float" over the steep slopes of the cliff. Once adapted to contemporary shapes, this solution is well suited to the characteristics of the cliffy terrain on the Izu peninsula chosen for the construction of the Mikuni Izu Kogen restaurant.

The first important “innovation” brought by the contemporary interpretation of the kakezukuri method designed by architects from the Kengo Kuma and Associates studio relates to the use of materials. Instead of a wooden frame, as used in this traditional construction technique, architects introduced a modern material such as steel, creating a load-bearing frame in wood and steel. This innovative solution made it possible to design a light and transparent kakezukuri structure that supports the volume of the restaurant. On this overhanging floor, architects designed the restaurant hall. Without the use of dividing walls, delimited only by floor-to-ceiling windows, this environment allows guests to enjoy sweeping panoramic views of the landscape and lets natural light flood the inside of the building. Its transparency and lightness is enhanced by the contrast with the trellis structure characterising the roof. The restaurant's roof is, indeed, a spectacular cantilevered roof supported by 11.4-metre long cypress wood planks. The beams extend far beyond the roof, creating a lattice effect and, at the same time, serving as a brise-soleil for the outdoor dining area. Moreover, the roof-building technique made it possible to save an existing tree, incorporating it into structure and turning it into a symbol of the renewed relationship between architecture and landscape. The cypress wood used for the roof has a scent that adds to the restaurant’s atmosphere and marks a characteristic of chef Kiyomi Mikuni's cuisine, who uses local natural ingredients sourced from the Izu peninsula to prepare his refined dishes.
(Agnese Bifulco)
Images courtesy of Kengo Kuma & Associate © Photography by Kawasumi・Kobayashi Kenji Photograph Office
Project Name: Mikuni Izu Kogen https://mikuni-izukogen.jp/
Location: Izu Kogen Shizuoka, Japan
Design Period: June 2016 – September 2018
Completion Date: August 26, 2019
Restaurant: 200 m2
Architects: Kengo Kuma & Associate https://kkaa.co.jp/
Project team: Minoru Yokoo, Akio Saruta, Jenny Kwok, Ryuta Nomura, Kimio Suzuki
Structural Engineer: Takayasu Konishi Structural Engineers
MEP Engineer: P.T.Morimura & Associates, Ltd.
Photography: Kawasumi Kobayashi Kenji Photograph Office










