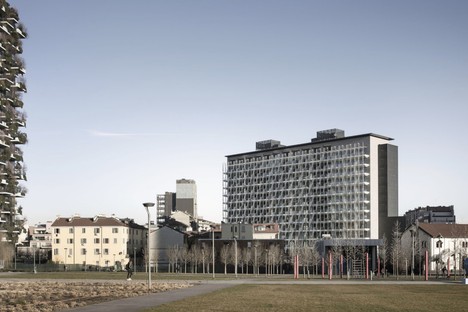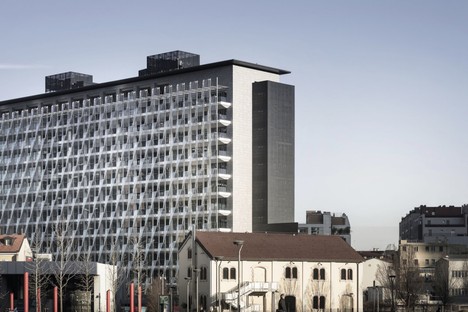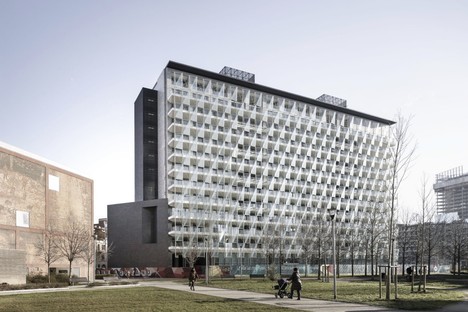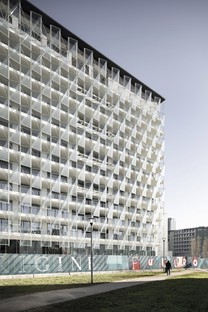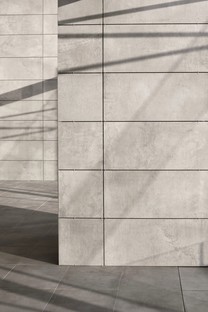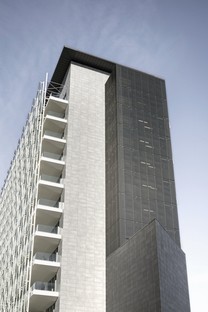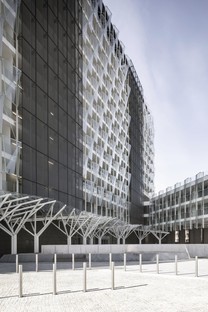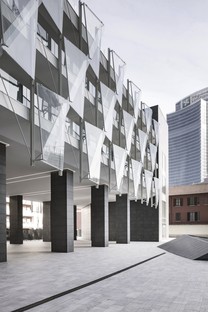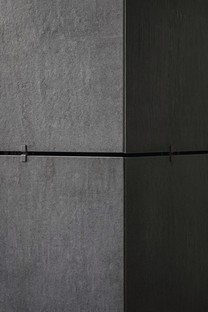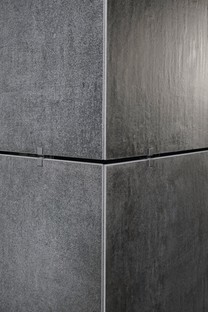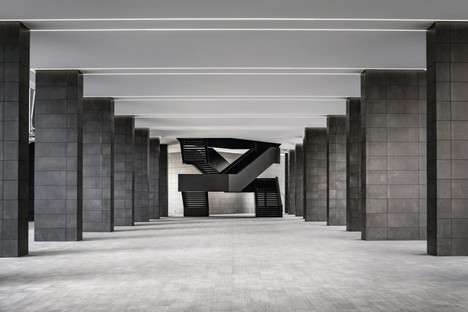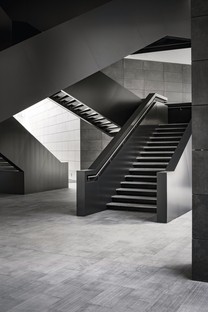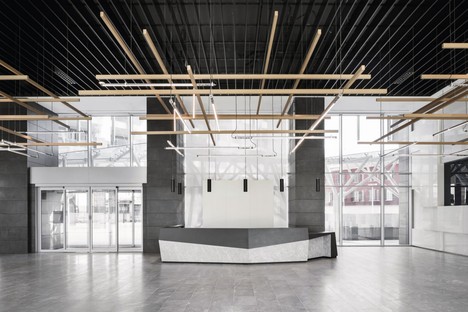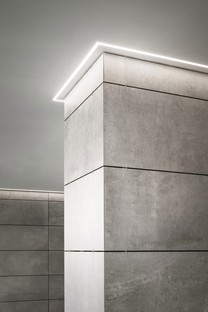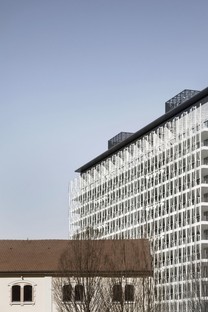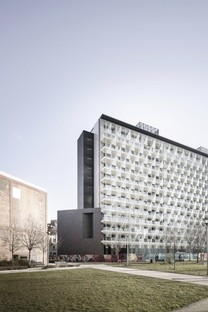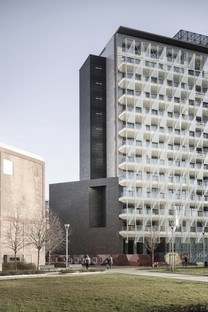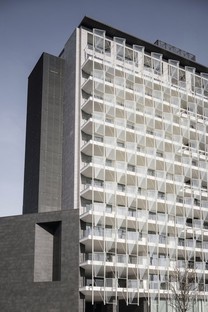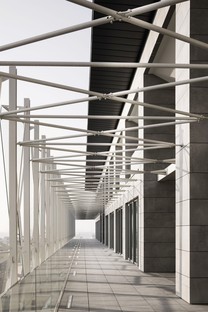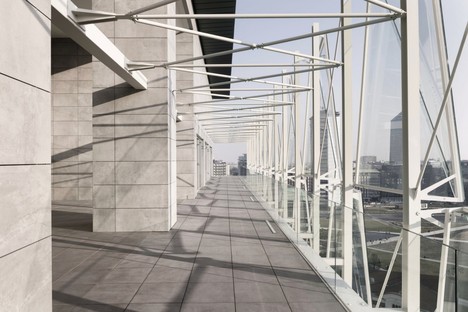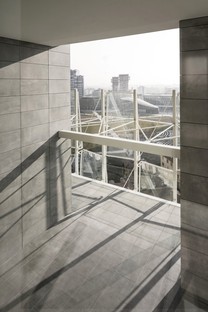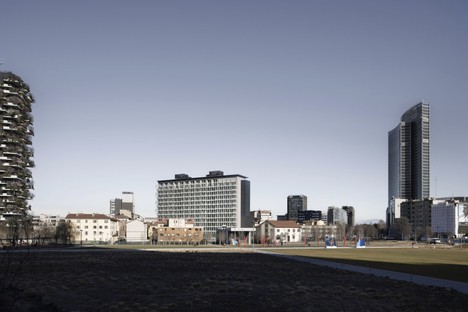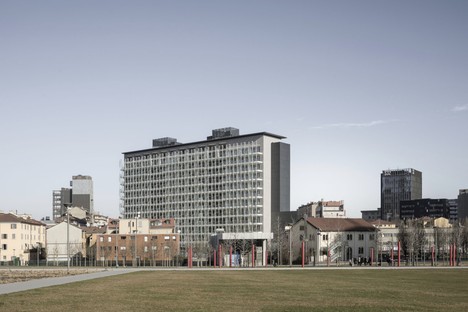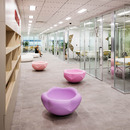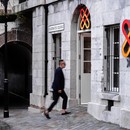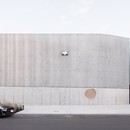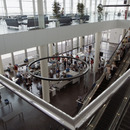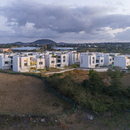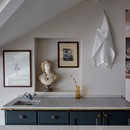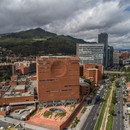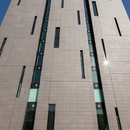17-04-2020
CMR project: De Castillia 23 Milano for Urban Up of the Unipol Group
Iris Ceramica Group, Fiandre Architectural Surfaces, ventilated facades, ACTIVE SURFACES,
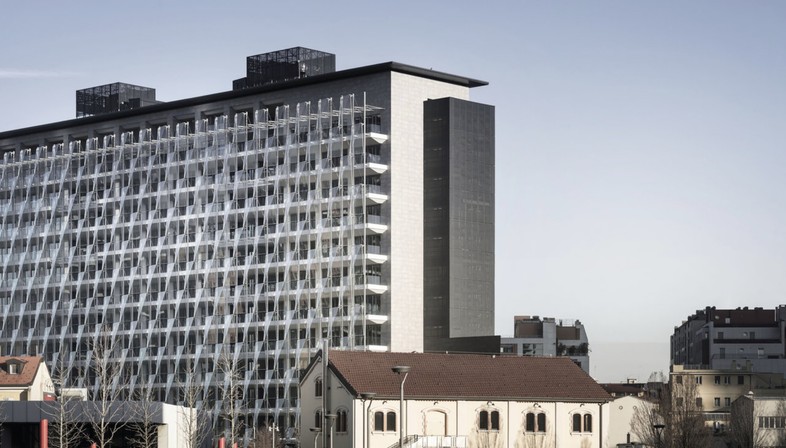
The network of real estate redevelopment projects set up by Urban Up, a Unipol Group company, includes conversion of an incomplete office building into an innovative service centre. The project now known as De Castillia 23 is by Progetto CMR in partnership with Fiandre Architectural Surfaces: a powerful complex made up of two buildings at 45° near Piazza Gae Aulenti, the Bosco Verticale and the Torre Unipol Sai building designed by Mario Cucinella, currently under construction.
Urban Up is a property development plan which began in Milan and is now also active in other cities, including Florence, Siena and Turin, for conversion of prestigious buildings and constructions in urban areas of particular interest owned by the Unipol Group. These include an incomplete, abandoned construction site in the heart of the Porta Nuova district that is now being adapted to suit its new context in terms of energy and operational efficiency and image.
For this purpose, the new interior design has been supplemented with recladding for the specific purpose of integrating the appearance and design of an architectural object with significant impact into the modern Isola district that surrounds it: an area that used to be a working-class residential district and is now the latest new urban planning achievement in the city of Milan. The building’s new skin represents the great commitment to improvement of energy efficiency, operation and sustainability involved in the renewal of the building, conceived entirely on the basis of the BIM method.
The project revolves around use, on all the building’s façades and the flooring of the balconies and outdoor areas, of Cloudy Core Active and Sharp Core Active porcelain slabs by Fiandre Architectural Surfaces. The decision was motivated not only by the materials’ aesthetic quality and durability, but by the benefits of using surfaces made “eco-active” by ACTIVE Clean Air and Antibacterial Ceramic™, the top patented product of the Iris Ceramica Group, of which Fiandre is a member. Every Active slab is treated with titanium dioxide (TiO2) and silver to reinforce its bactericidal performance. In the presence of air, moisture and light (even artificial light), the slabs trigger a process of oxidation which breaks down all organic and inorganic contaminants that come into contact with it, leaving surfaces even cleaner. And they offer an even more significant benefit for improvement of air quality: external cladding treated in this way converts such dangerous pollutants as nitrogen oxides (NOx) and volatile organic compounds (VOCs) into innocuous molecules. A study conducted by the Chemistry Department of the University of Milan revealed that the 16,088 square metres of Active slabs installed in this project can compensate 59 kg of nitrogen oxides a year, the equivalent of more than 200,000 square metres of green space, significantly reducing atmospheric pollution in the local area. De Castillia 23 maintains the two existing rectangular buildings, set at 45 degrees to each other with a plaza in between. The main 12-floor volume, 53 metres in height, faces the green area that separates it from the Bosco Verticale building as an ideal continuation of the Tree Library, while the secondary volume, 3 floors or 15 metres in height, is in a more hidden location to the north, facing onto Via Confalonieri. While the principal structural elements of the two buildings have been preserved, the first two levels above ground, originally intended as parking lots, have been adapted to provide office space, expanding the total available floor space. The original access ramp was demolished to free up plenty of space, making them visible from the outside too. The big open hall on the ground floor ideally embraces the public park across the way, establishing a direct link between the building and the landscape around it.
The interiors have been adapted in response to the changes in instrumentation, technology and organisation required by companies and groups operating in the services sector in the future. To make the most of this change, following in-depth discussion with the client, Progetto CMR created an image for De Castillia 23 that instantly brings to mind dynamism and the ideas of change and of futuristic operating methods. The building has a three-dimensional façade of triangular panes of glass, paired at different angles, giving an oblique direction to the walls: the result is a clear, lightweight envelope capable of dematerialising the imposing structure below. As the angle of the light changes with the weather, the building looks different all the time, continually transforming the scene at Porta Nuova.
These important aspects transfer the technical innovation that has affected the entire complex. Energy is generated by photovoltaic installations on the roof and new-generation geothermal climate control systems which not only improve the building’s sustainability but use renewable resources and release no pollutants.
The porcelain slabs were applied using a Granitech® ventilated façade system with visible connections, in which a chamber of air created between the wall and the cladding promotes natural ventilation, preventing accumulation of heat and moisture and eliminating thermal bridges, improving the building’s overall energy efficiency.
Indoor comfort is improved with facades with large balconies that improve natural lighting and provide shade in summer. Lastly, 2000 square metres of greenery surround the building, helping to purify the air; Progetto CMR claims they absorb about 12 tonnes of carbon dioxide a year and give off 9 tonnes of oxygen”.
Architects: Progetto CMR
Location: Milan (Italy)
Completion date: 2020
Total gross floor space: 11,441.27 sqm
Length of the main body: about 80 m
Typical floor: about 1000 square metres
Outdoor cladding, balconies, external columns: Fiandre Architectural Surfaces, Core Shade, Cloudy Core Active and Sharp Core Active surfaces
Outdoor pavement: Fiandre Architectural Surfaces, Core Shade, Cloudy Core Active and Sharp Core Active surfaces
Bathroom walls and floors: Fiandre Architectural Surfaces, Fjord collection, Dusty colour










