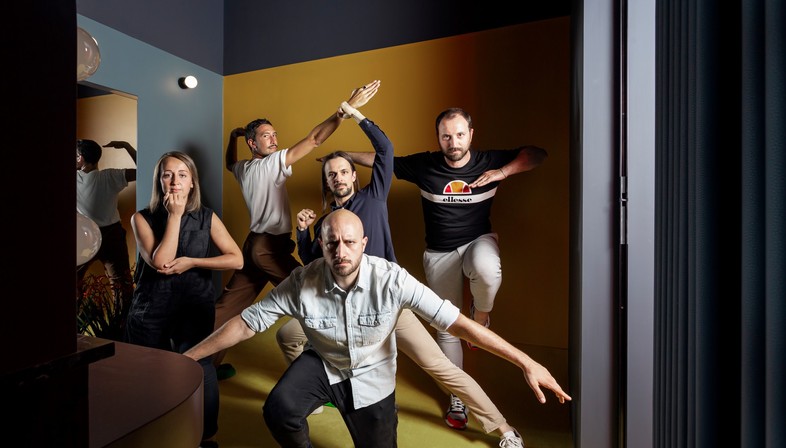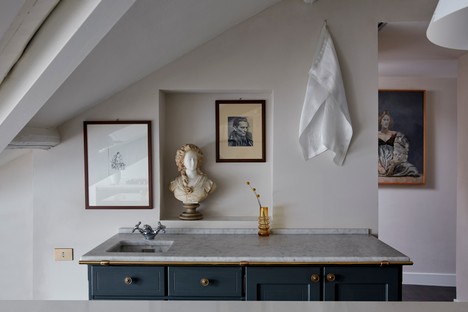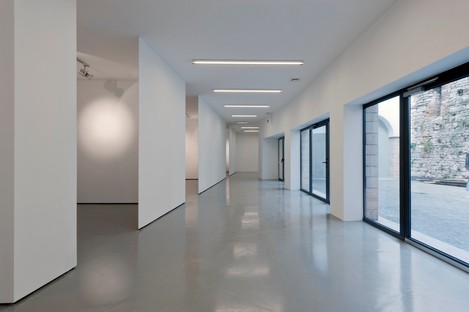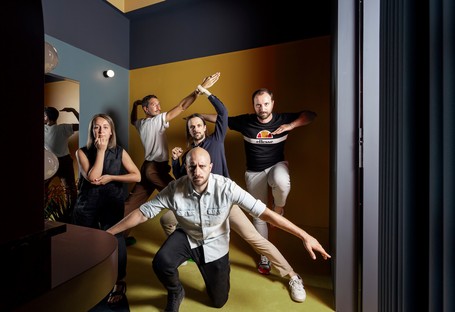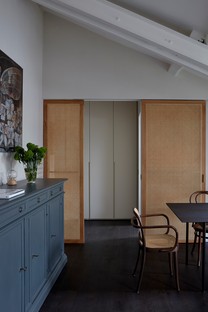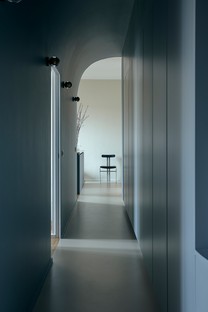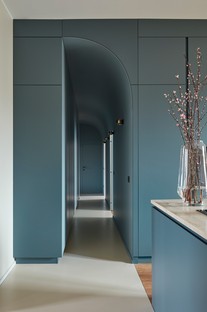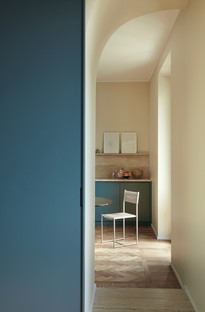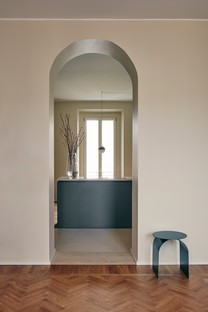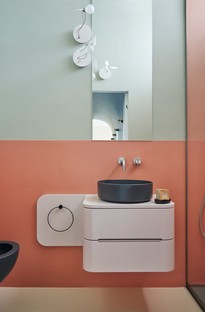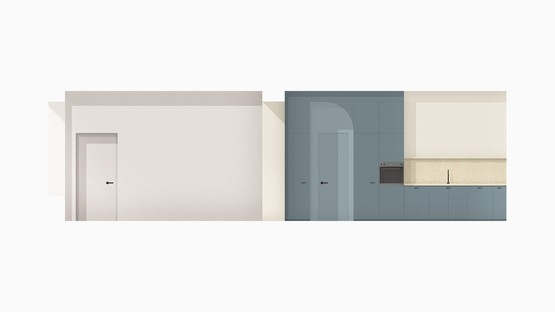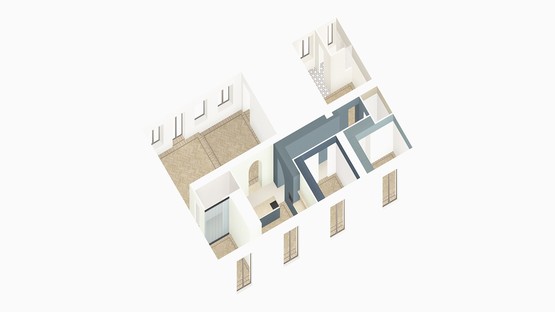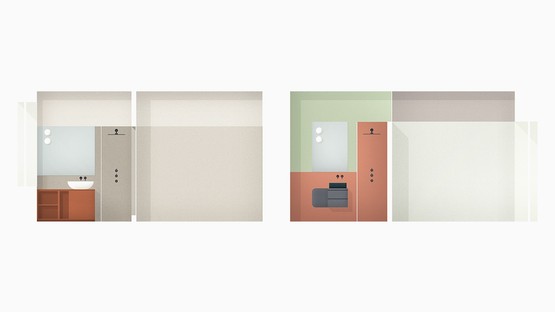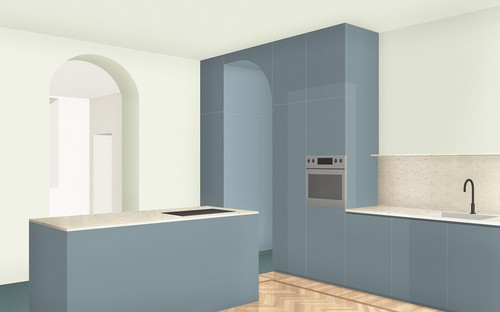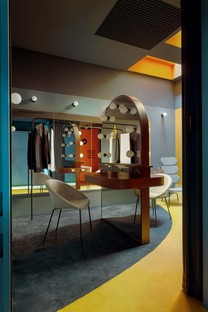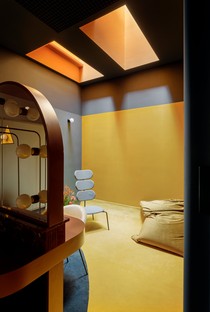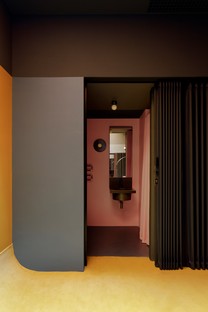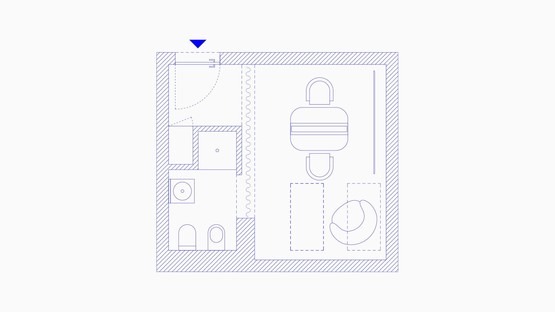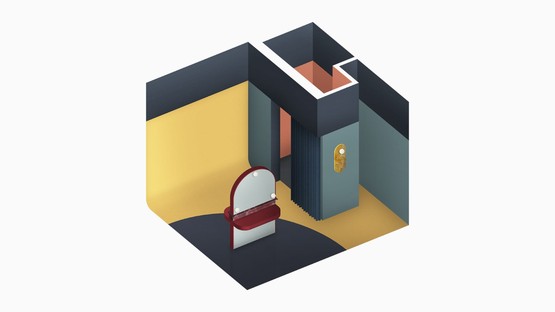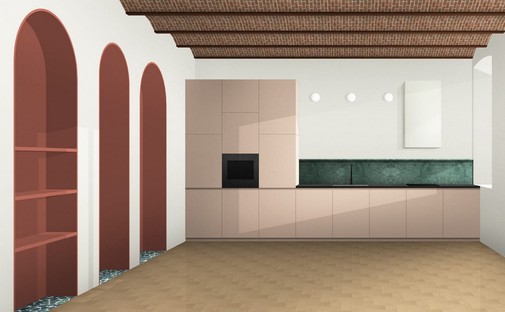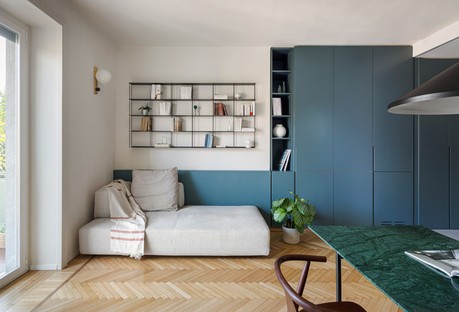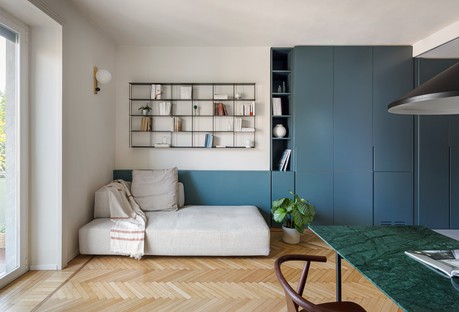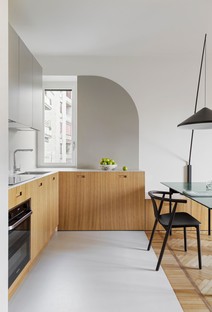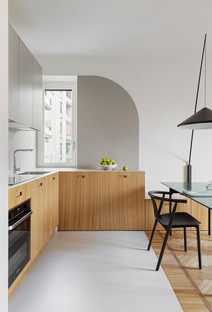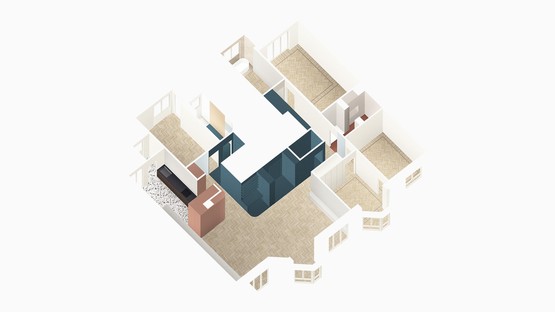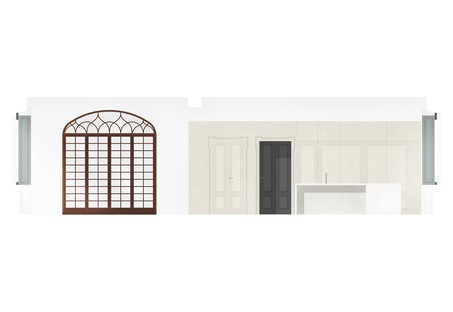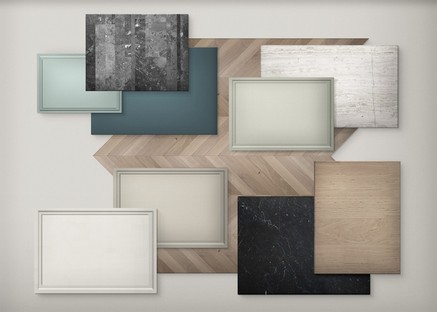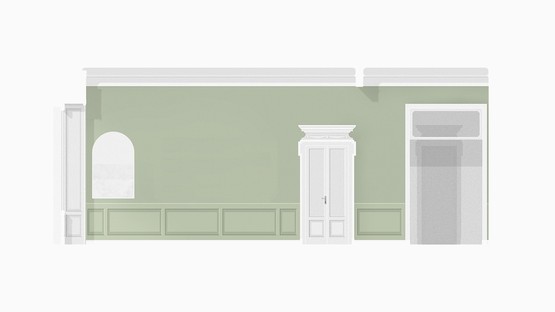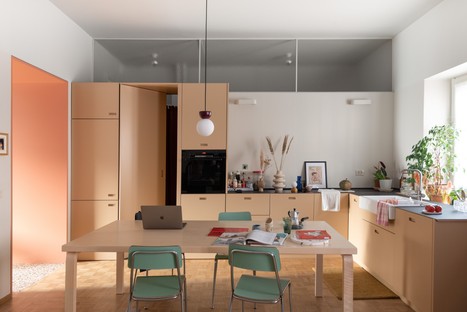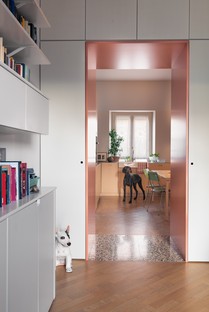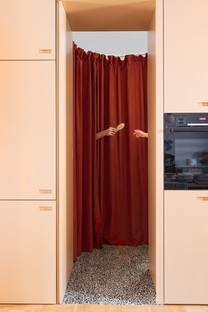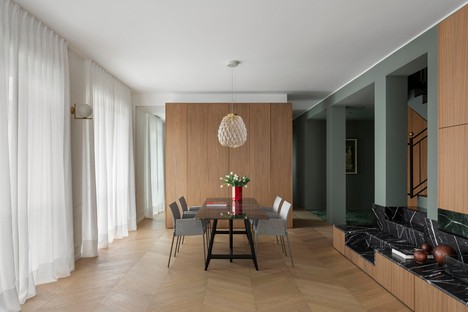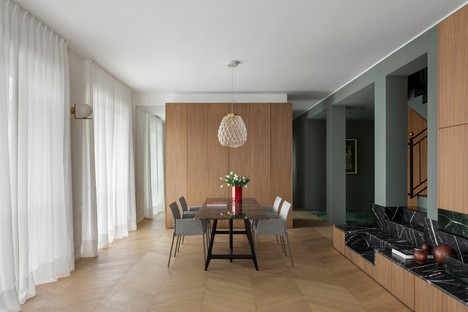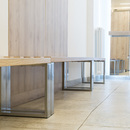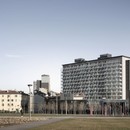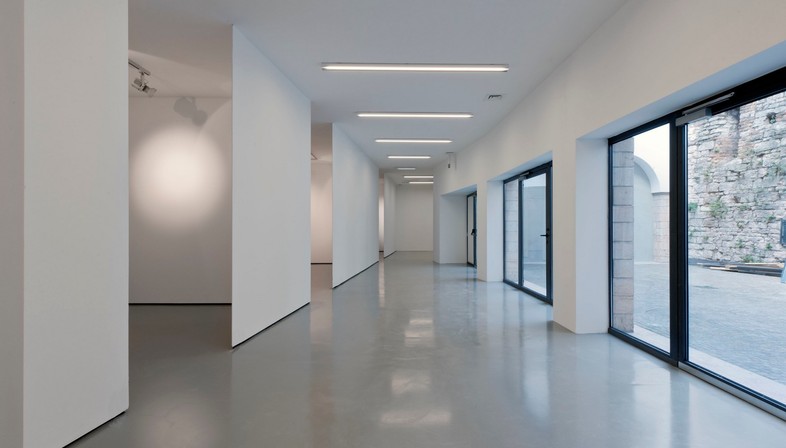
Winning a public competition brought together three architects, friends and classmates who met at the Politecnico: Piermattia Cribiori, Stefano Grigoletto and Alessandro Triulzi (now also including Andrea Giovanni Rossi and Matilde Valagussa). Construction of Trento’s Civic Gallery, a new exhibition space for MART museum, led them to form their studio, Atelierzero, in 2013. They elected to live in Milan, leading to their passion for the home as a totalising project, from renovation of historic buildings to interior design, and from the form of objects to their technical aspects. Five professionals who work together as equals, around a big “round table” in which they each participate in their own unique way.
Following the forced shutdown due to the pandemic, Milan’s Teatro degli Arcimboldi asked a number of young Italian architectural studios to redesign the performers’ dressing rooms for their reopening, working on spaces that normally don’t get a lot of attention when designing the layout of a theatre. You were one of those studios.
The first time we went behind the scenes at the Arcimboldi we were struck by the gap between the place’s potential and its actual condition, aseptic and uncared-for. And so we sought to dig down and reveal all that potential beauty we had seen. We worked on elements determining well-being, such as concentration, for example. During the course of the project’s development we managed to give it a certain esoteric inspiration, imagining the dressing room as a place for preparation of the magic that makes a show so special. We used colour to bring new life to the space, which was ideal for overdoing things, seeing as the artist doesn’t actually spend that much time there. We referenced the world of the theatre with elements such as carpeting and the curtain separating the spaces. The skylight was by no means being used to its best; we made it warmer by painting the walls yellow, improving the quality of the light that comes in from above.
In your homes, I seem to see an effort to view size limitations as simple confines within which to bring out the beauty. What are the stages in your design process? After listening to the client, “we listen” to the house, too, looking around us and trying to identify all the details that make it special: decorated walls or floors, historic elements that absolutely must be preserved and often provide the key to interpretation of our work. We treat interiors as landscapes, adding elements evoking the urban scale, columns, arches, symbolic “piazzas” within spaces, as if a whole city could be concealed in an interior. Lastly, colour helps us ensure that the dimensions of the space are perceived differently, multiplying the spaces of which it is made up: it’s as if we declared that the house doesn’t end at a particular point, but a new scenario opens up just beyond it.
I think I can see a certain love of curved lines, used to add a touch of nobility to the interiors. Is this the influence of the early twentieth-century Milanese landscape, or are there other reasons for this? It’s hard to live and work in Milan without being influenced by the idiom of the great masters which we see constantly expressed on the walls of the buildings in the city centre. But this is not our only source of inspiration. We have recently been particularly interested in the aesthetic of the ’80s. But these are only sources of inspiration for us, never stylism.
But where does your interest in furnishing design begin? It seems to arise out of the architecture of spaces, as a detail of the totalising projects that you sometimes have the opportunity to implement. We really love designing custom furniture. This doesn’t mean we don’t consider mass-produced furniture; we certainly do, but the object doesn’t always correspond entirely with what we have in mind. And so we need to redesign it. What’s more, over the years we have come to realise that all the work that goes into the study of items of furniture, including the technical aspects, as in custom-designed lamps, was over when the single project was completed, when in actual fact it could have been very suitable for other interiors of ours as well. And so we started to keep a file of these designs for furnishings, kitchens, and bathroom components, like a sort of abacus. Not long ago we came up with De Rerum, a spin-off of our studio which we are launching as a brand for small-scale furniture production in collaboration with craftspeople in Lombardy and Veneto, on the basis of our designs.
What would you identify as the most important encounters or steps in your, so far, brief history? In the project for the Civic Gallery in Trento we had the good fortune to work for a very well-informed client who gave us a lot of freedom. This ideal project gave us the energy to start working toward what we as a studio wanted to become. From then on, we had a number of projects in which we were able to experiment with working as a group: three of us at first, and now five. As we were realising that we were interested in the workshop process, the interior renovation sector was growing in Italy, and we developed in this direction. Our new offices, soon to be opened in the Città Studi area, consist of a single open space in which we will all work together, with other specific areas, an archive of materials, which we consider very important, and a workshop for models and technical experimentation with lamps. We don’t have a pyramid-type structure, but consider ourselves all equals. There is an ongoing reciprocal exchange, and each of us is aware of and concerned with all the projects underway, contributing his or her skills.
Mara Corradi
Images courtesy of Atelierzero
(01,04) Atelierzero CDS Ph Sara Magni
(02) Atelierzero Civica Galleria Trento Ph Fernando Guerra
(03) Atelierzero Ph Simone Furiosi
(05 - 09) Atelierzero L4 Ph Sara Magni
(10 - 13) Atelierzero L4
(14 - 16) Atelierzero Decamerone Ph Simone Furiosi
(17– 18) Atelierzero Decamerone
(19) Atelierzero Pertre
(20-21) 20 Atelierzero+Tommaso Giunchi Fitted Lines Ph Simone Furiosi
(22) Atelierzero Bow
(23) Atelierzero Classic
(24) Atelierzero CSTB
(25) Atelierzero All’arco
(26 - 28) Atelierzero Shades Of Ph Roberta Gianfrancesco
(29) Atelierzero+Tommaso Giunchi SNVT Ph Simone Furiosi










