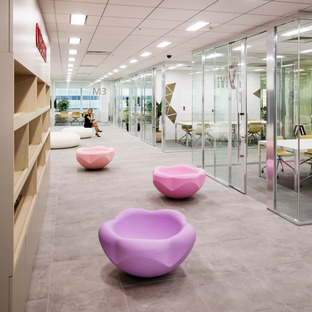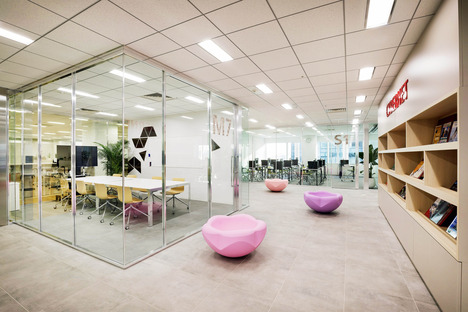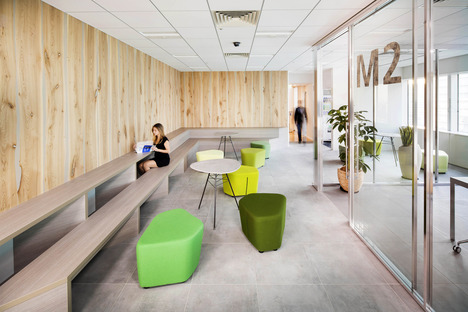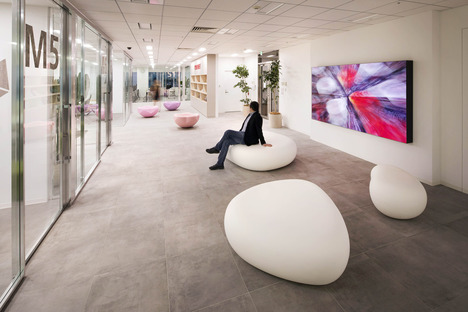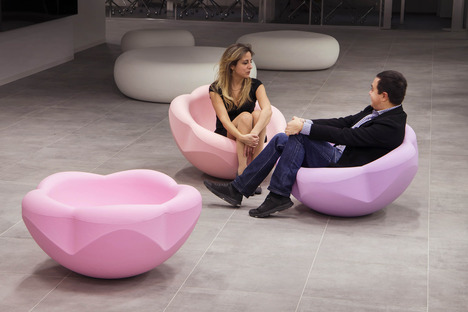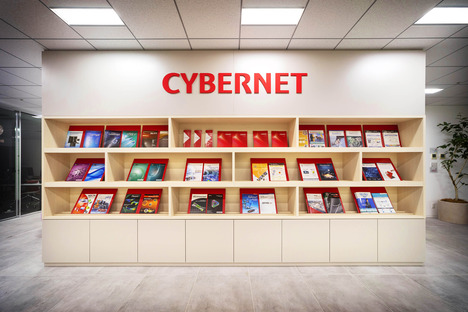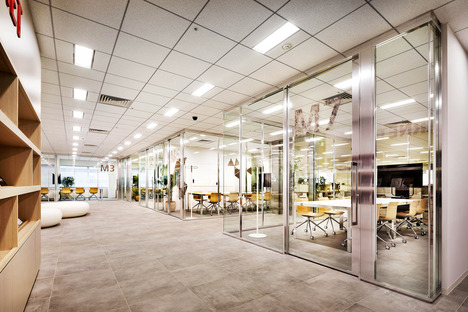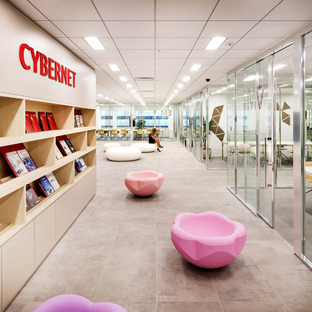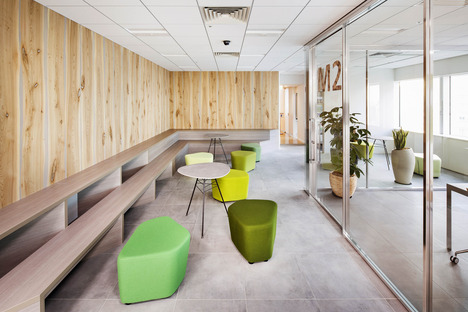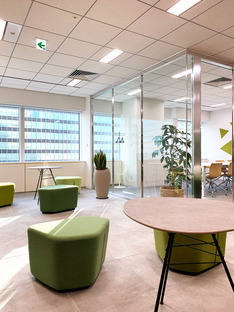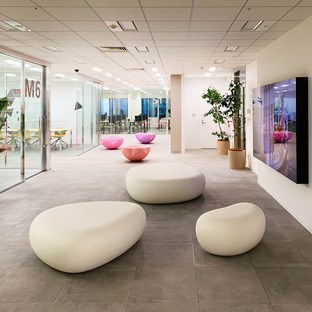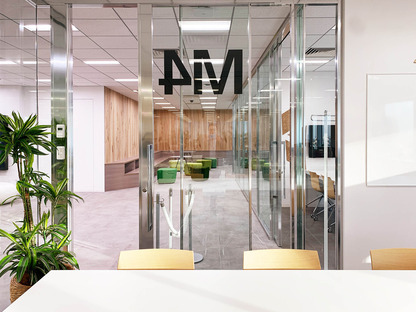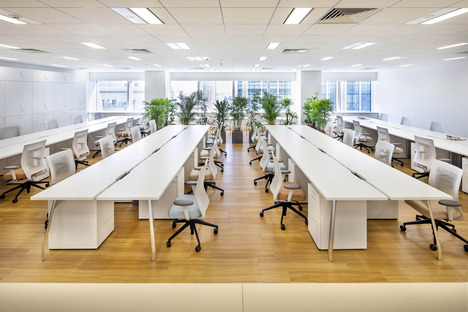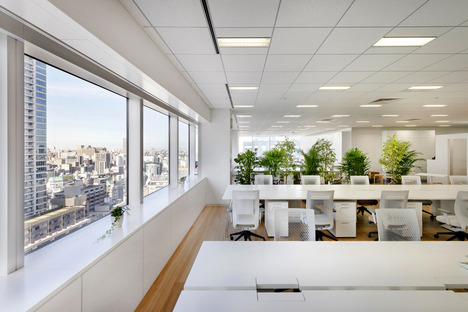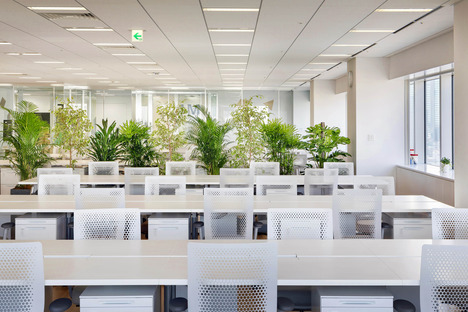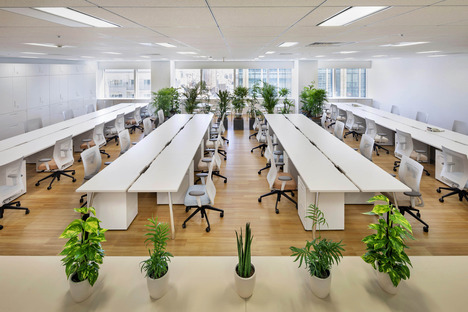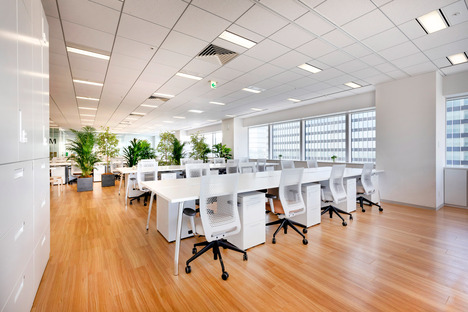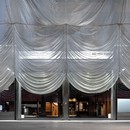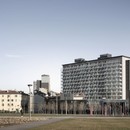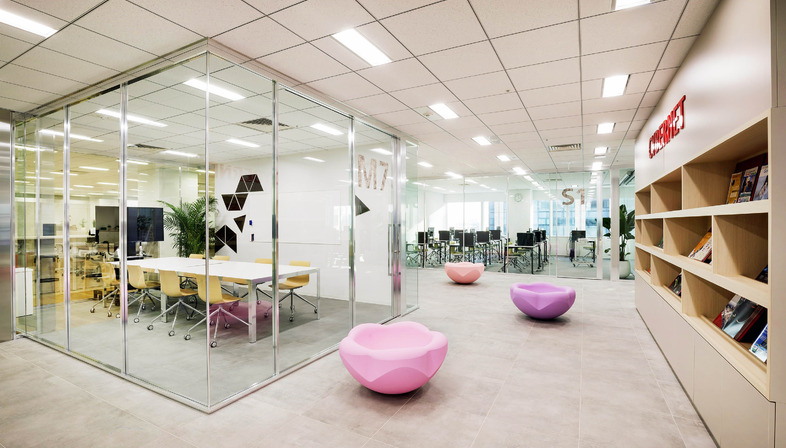
One of the primary purposes of the intervention has been to confer, through a minimalist and highly functional design, maximum flexibility to a modern working context, a lovely and comfortable ambiance. The ambition has been to realize the company's philosophy, eager to promote the close-knit team and motivated growth of its community in a real social hub, an inviting and dynamic environment, able to reward the employees for their commitment, satisfying their physical and psychological needs.
Dedicating meticulous attention to minor details, Belfiore has developed an authentic dialogic and interactive canvas with a series of measures that encourage circulation, encounters, and relationships. A fluid and open-plan layout, with slidable and foldable transparent partitions, fosters exchanges and avoids the monotony of a workspace defined by rigid configurations. Furthermore, it offers ample breath and allows natural light to spread and reach practically every corner, almost eliminating artificial lighting.
Two fundamental areas identify a semi-public and a more private vocation: in the first case, the offices overlook a so-called 'Cyber-garden', expressly conceived to welcome visitors and introduce them to a climate of great relaxation, typical of certain Japanese hidden places, appearing more reserved in the second option. However, the operational area is always characterized by a solid communicative imprint and by the ductility of the space that can grow and be modeled into multiple configurations with great versatility, adapting to extemporary meetings and unexpected occasions, thanks to modular, movable furniture. The more private space can be used indifferently in more or more minor numerous groups, alternating informal areas, created to enjoy free, calm moments and short breaks with colleagues.
The design guidelines obey a strategic vision and, above the active collaboration and good communication between team representatives, aim to satisfy sustainability criteria, able to ensure conditions of wellbeing to people. Natural products of the best quality, partly custom-made and partly selected for their high efficiency, guarantee to avoid disposal and replacement, nourishing the concept of BIO-WELL-NESS - Biophilic design and WELL Building Standard. Responding with a sense of responsibility to the urgent requests to abandon behaviors based on waste and' use and throw', careful, in-depth research has been reserved for examining furniture components, evaluating their performative properties. The final preference has been assigned to durability and easy replacement of single damaged parts as components of modular structures. The choice has privileged furniture that, after a long lifecycle, can be disassembled, recycling the constituent units.
This investigation has explored innovative, sophisticated potentialities, leading to the choice of materials with pioneering functions. Between these revolutionary products, there is the most recent proposal by Iris Ceramica Group, the collection ACTIVE SURFACESTM, which, thanks to the unique technology of a new manufacturing method, developed through extensive studies and certifications, allows to improve air quality actively, purifying of contaminants and odors, performing an effective antibacterial, antiviral, and pollutant reduction action.
The eco-active product supplied by FIANDRE Architectural Surfaces applied on floors and tabletops of Cybernet Headquarters provide this good peculiarity to decompose the organic and inorganic pollutants with which it comes into contact, not only in the presence of light sources, natural or artificial but also in the dark, thanks to a natural process of photocatalysis, with close affinity to the reaction caused by chlorophyll photosynthesis. Ceramic combines the proven bactericidal efficacy with anti-odor properties and a self-cleaning action that permits removal of dirt with a consequent abolition in the use of aggressive chemical detergents. A result of beneficial effects that contribute to permanently healthy conditions.
A nature-inspired design that places man at the center of its program could not avoid expressing itself through forms and materials alluding to a realm that should more frequently accompany the fairly convulsive rhythms of our days, inviting us now and then to disconnect, giving ourselves a few breaks. That is how in an office of a crowded metropolis has been re-proposed the experience of a very famous Japanese garden, the karesansui. Initially present inside the noble palaces due to the absence of water supply, characterized by abstract representations of stylized landscapes, it resorts to a symbology based on recurring expressive codes shaping its perfectly balanced and elegantly controlled scenography, where the streams, not allowed in the composition, are usually evoked by expanses of white gravel modeled to simulate sinuous paths with meandering courses.
In the lounge, soft wide seats in shapes reproducing flowers, stones, and rocks find the perfect location to recreate this sort of green oasis for entertaining customers and visitors in a calm, harmonious atmosphere of serenity. Scattered here and there, a little everywhere, clues and allusions to an ecologically uncontaminated ambiance continue the green narration not only with a profusion of plants, woven textures with patterns reproducing honeycombs and leaves but also biophilic wallpaper and acoustic eco-panels in laminate wood. Colors and fragrances intensify the vibrations that visual and olfactory suggestions propagate: the scent of vanilla essence, alpine hay, musk, cornflower, lavender, rose, and jasmine emanates from the walls as if woods were a living organic presence, accompanying seminars, business meetings, and appointments, while the color combinations adapt to the cycle of the seasons. Soft ergonomic seats, counters, tables, and stools, strictly adjustable, complete a frame that makes everyone want to be part of it.
Credits:
YEAR: 2021
SIZE: 1000 sqm
LOCATION: Akihabara, Tokyo
CLIENT: CYBERNET SYSTEMS, CO., LTD. (www.cybernet.jp)
GENERAL CONTRACTOR: (www.shukoh.co.jp)
PROJECT BY: MBA Matteo Belfiore Architecture (www.matteobelfiore.com)
ROLE: Matteo Belfiore - Project leader
TEAM: Matteo Belfiore, Elisa Cecchetti, Hajime Hachii, Tomohiro Fujita, Daiki Chiku, Daisuke
Miyata
STATUS: Completed
SERVICES PROVIDED: Interior design, Graphic design, Product design
PHOTOS: Lamberto Rubino (www.lambertorubino.it)
BRANDS: ADWorld, Arper, Artek, Fenix, Fiandre, Hawa, HitoHana, Kokuyo, Magis, Organoids,
Shukoh, Six-inch, Unifor, Vitra.
WEB: www.matteobelfiore.com/cybernet










