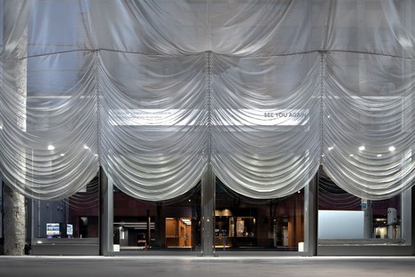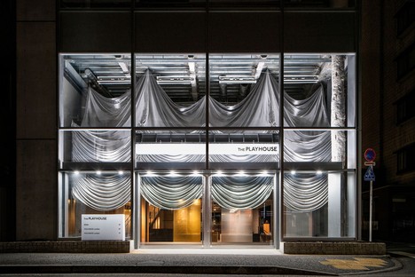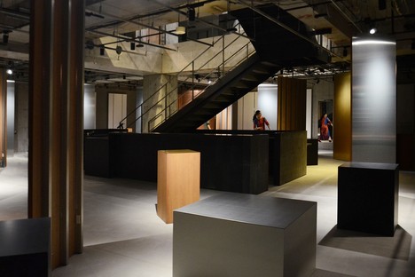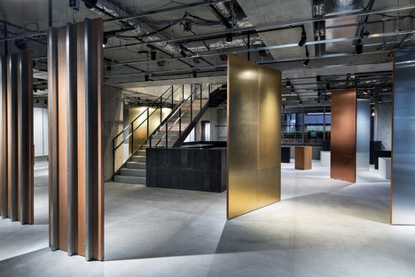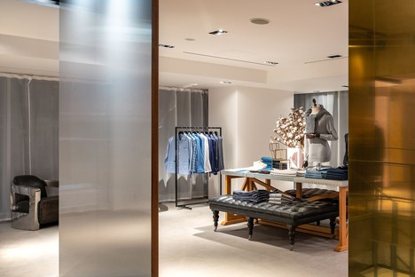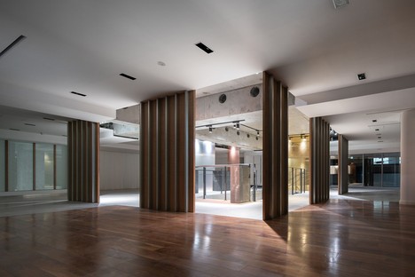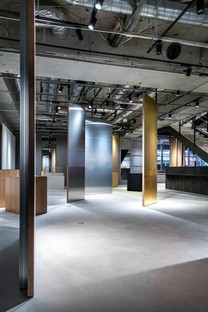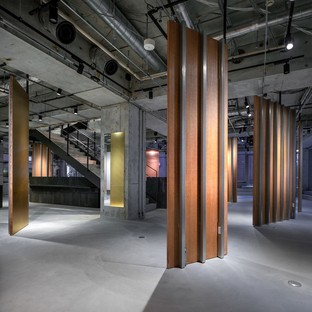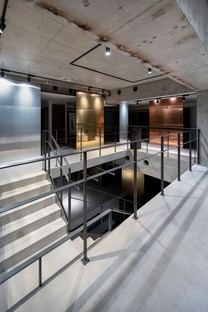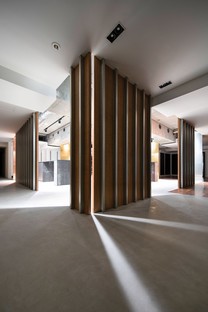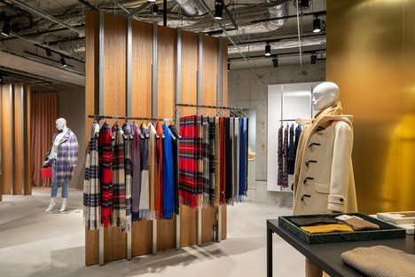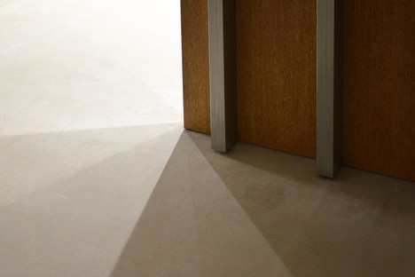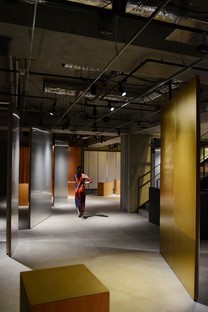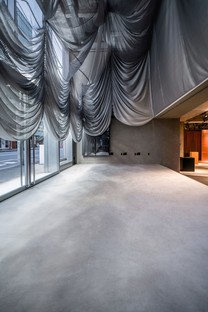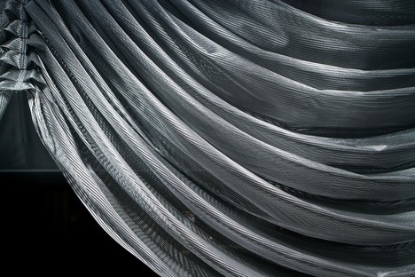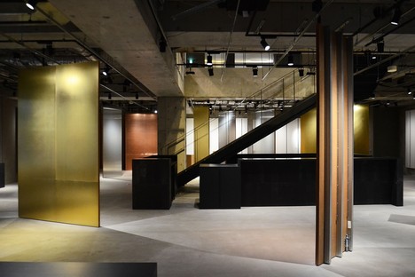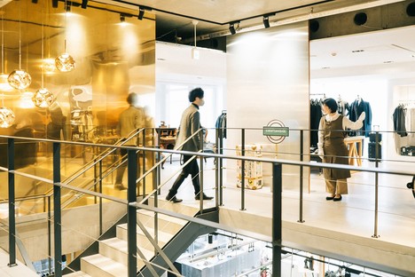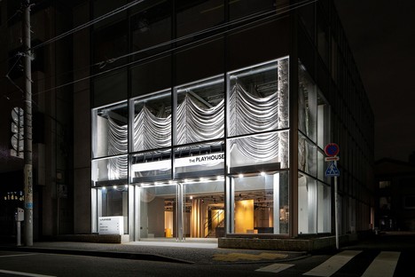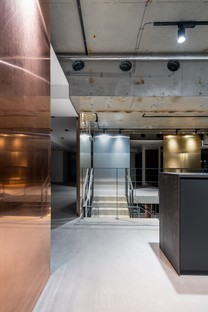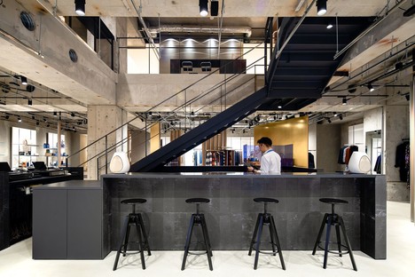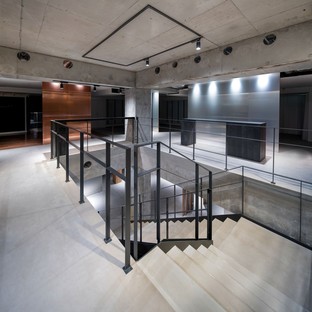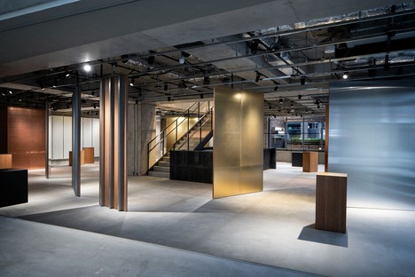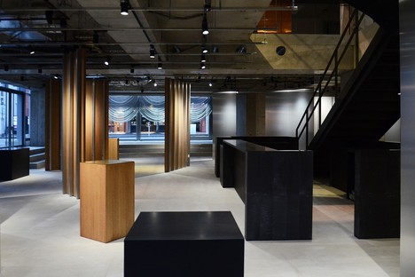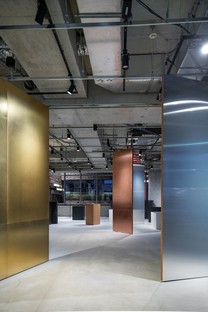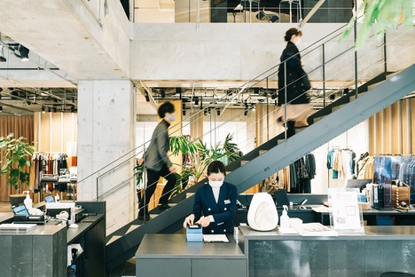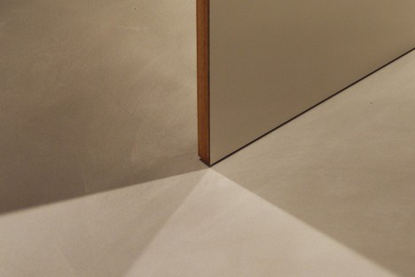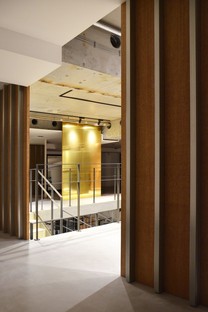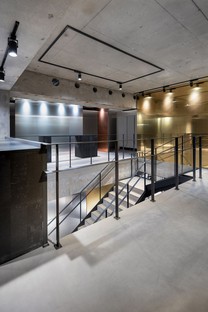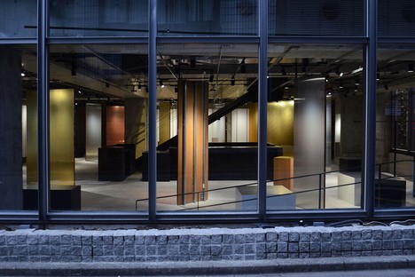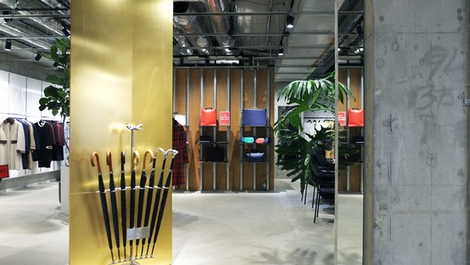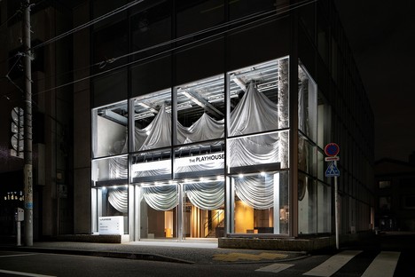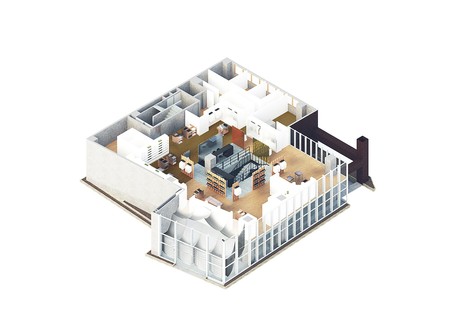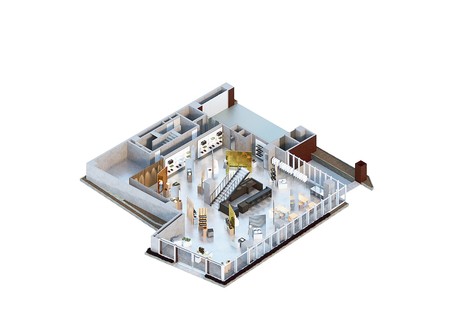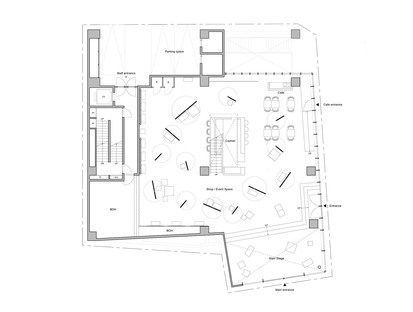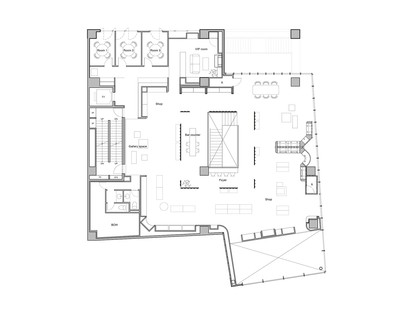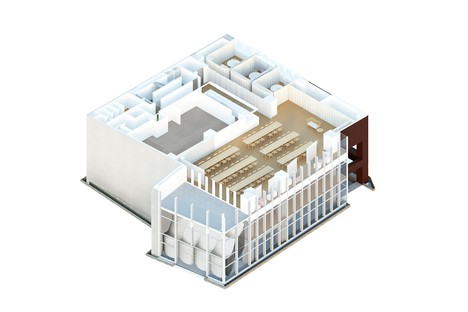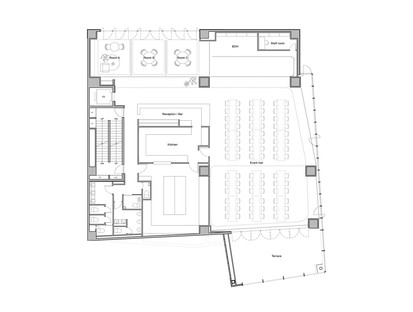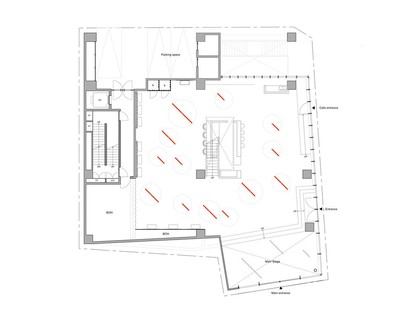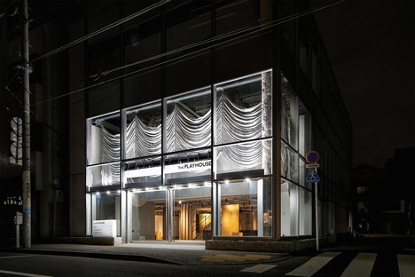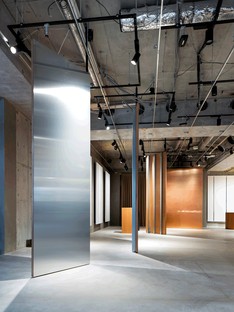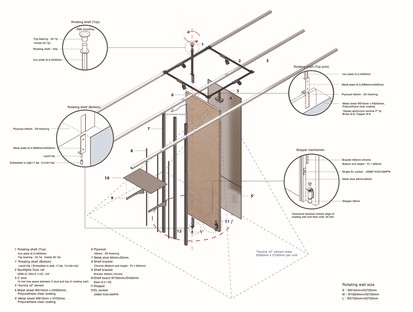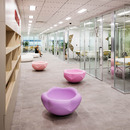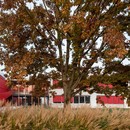28-05-2021
The Playhouse by Pan-Projects, renovation project in Tokyo’s Aoyama fashion district
Pan-Projects,
Haruki Oku Design, Kenji Seo, PAN- PROJECTS,
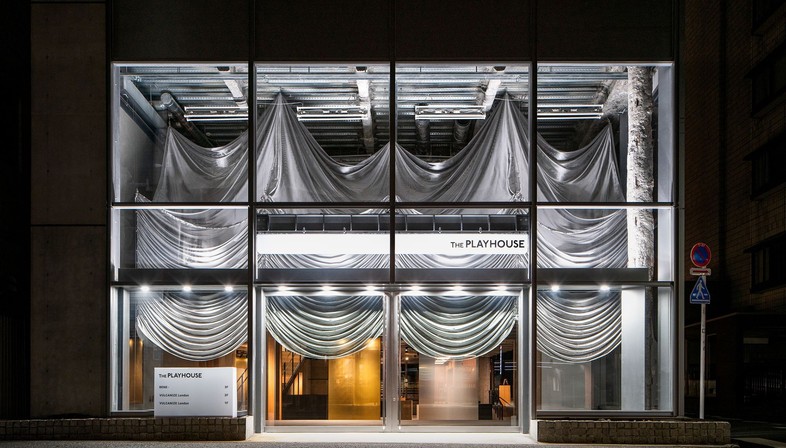
Aoyama is one of Tokyo’s three fast-paced fashion districts, along with Shibuya and Harajuku, and home to the headquarters of the British Luxury Brand Group, an importer of western fashions, on the ground floor of the building located at 5-8-5 Minamiaoyama. The second and third floor contain the offices of event planner Crazy Inc and a multipurpose hall.
When the Covid-19 pandemic came along, the owners of the two companies wondered about the future of their businesses, and realised they needed a new spatial model that would go beyond the classic functions of places for shopping.
This is where architects Yuriko Yagi and Kazumasa Takada, founders of Pan-Projects, come into the picture, asked to respond to the architectural challenge with designer Haruki Oku. If digitalisation is the omnipresent trend in today’s shopping experience, brick and mortar stores must be subverted: "from a place to purchase goods into a place to learn, discover and experience the cultures related to the brands of products. If the act of purchase can be done virtually, the ultimate purpose of a physical store should be to elevate potential customers’ interest which will connect them to product sales".
The total renovation of the three-floor building was made possible by the two companies’ goodwill, as they decided to join forces to create something new, unique and interesting. The initial limitation, the starting point for the whole project, was conceiving of the space as a big alternative theatre, imagining architectural elements that could be transformed to host events of different kinds.
The glass façade covering all three floors makes the interior visible in its entirety. Privacy and flexible division of space are ensured by a system of rope lines, blocks, counterweights and devices much like those used in a theatre’s fly tower to allow stagehands to change and adapt the scenery. A bulky grey curtain hangs from the system, which may be draped all the way down to the ground floor to conceal the interiors entirely or divide them up in different ways to modulate the spaces. The Playhouse designed by Pan-Projects can host up to fifty people on the basis of the new post-pandemic standards, whether they are attending a wedding reception, a conference, a photo shooting or a concert.
The ground floor contains not only the entrance but a number of retail spaces, and is furnished with various movable walls permitting rapid reorganisation of the spaces to host pop-up markets, meetings and workshops. The display concept matches each wall with a specific brand, which may be changed every few months, and from which the best items are carefully selected. On the first floor is a foyer for informal discussions during the events organised or meetings for organisation of the company’s work. The foyer leads to the second and final floor, containing a multipurpose hall fitted with a system of fabrics which may be extended all the way down to the floor to modulate and reduce the space to the desired shape and size.
As the architects of Pan-Project and Haruki Oku say in a press note: "The Playhouse challenged the conventional spatial model of shops by creating rooms for culture and diverse activities to co-exist with the sales space, rather than dedicating the entire floor to displaying products. The project aimed to explore one of the possible futures of shop spaces for Post-COVID society, where the virtualisation of our living lives becomes more established".
Francesco Cibati
Location: Tokyo, Japan
Project size: 1367 m2
Completion date: 2020
Building levels: 3
Project: PAN-PROJECTS, Haruki Oku Design https://pan-projects.com
Project team: Yuriko Yagi, Kazumasa Takada, Haruki Oku
Textile Production design: Studio Onder de Linde
Clients: Crazy, Inc. & BLBG, Inc.
Construction & Millworks: accamplish Co., Ltd. & Relive Co., Ltd.
Photo: Kenji Seo, Crazy, Inc., Haruki Oku Design + PAN- PROJECTS
the PLAYHOUSE from Kenji Seo on Vimeo.










