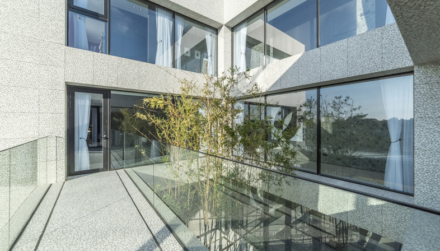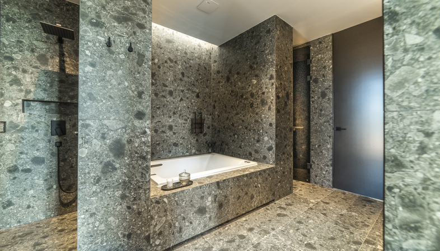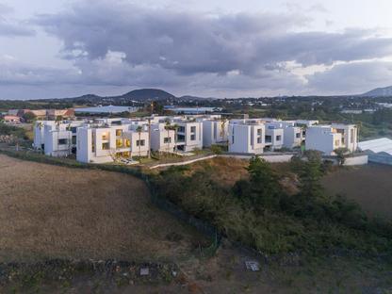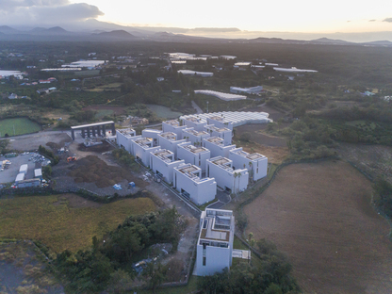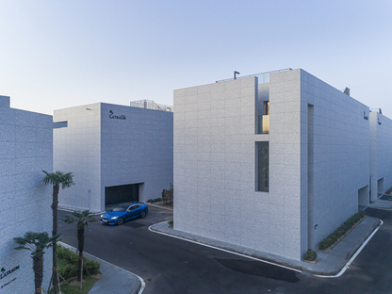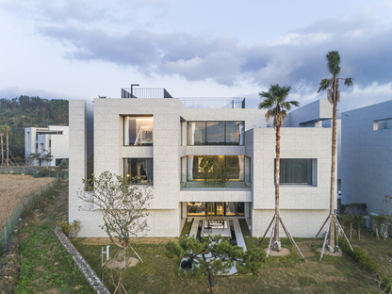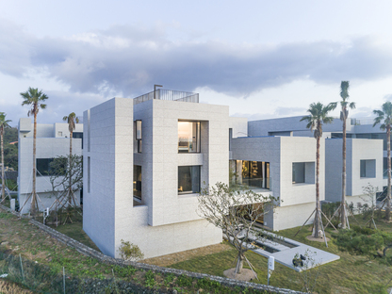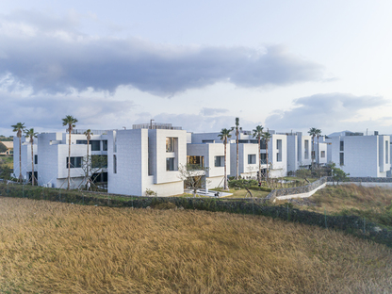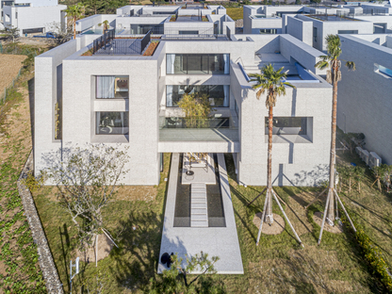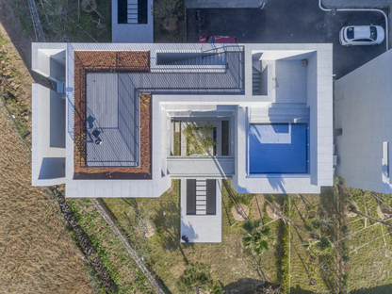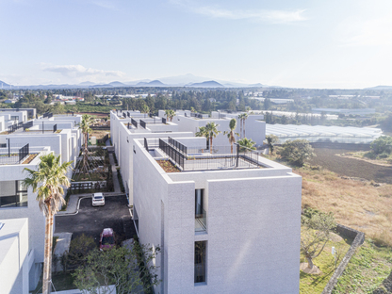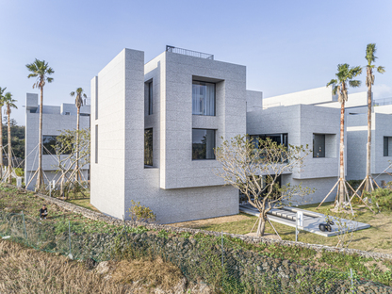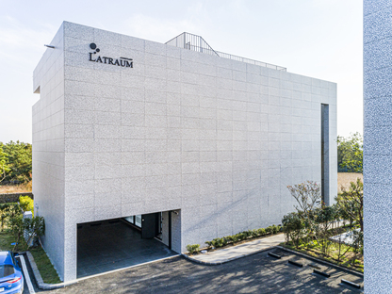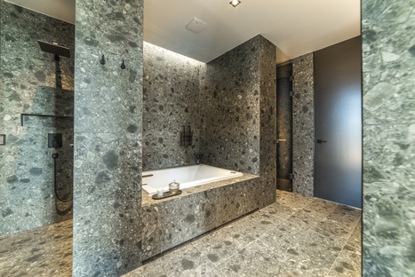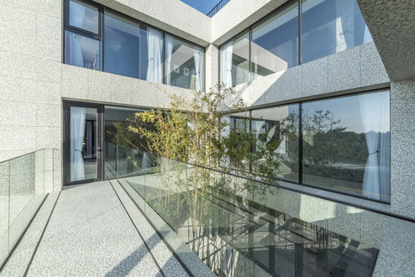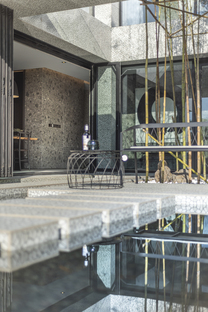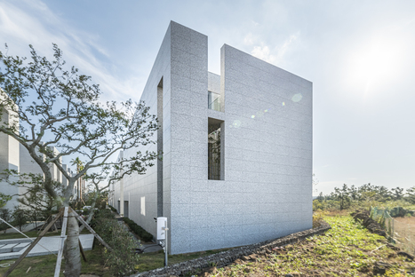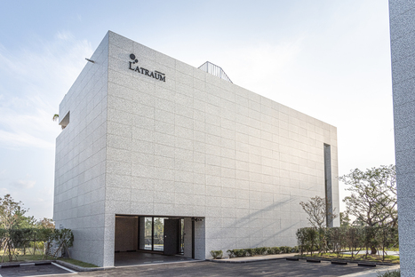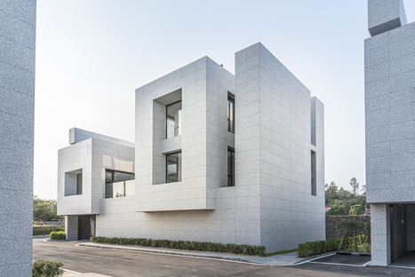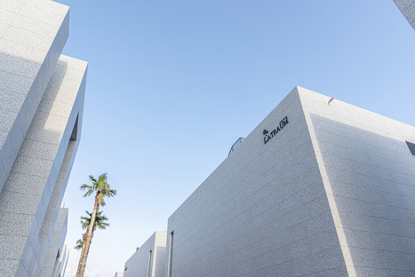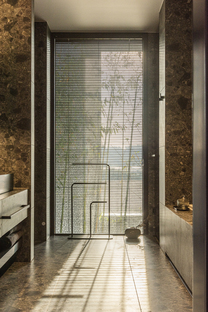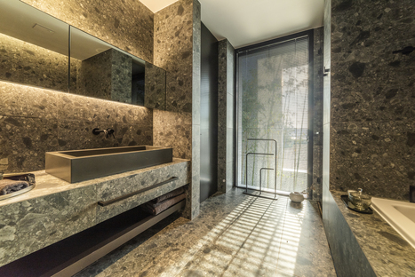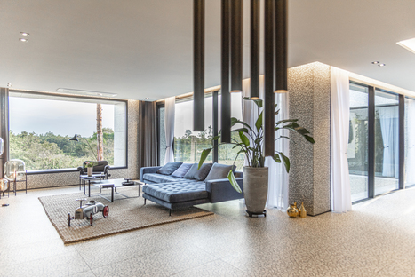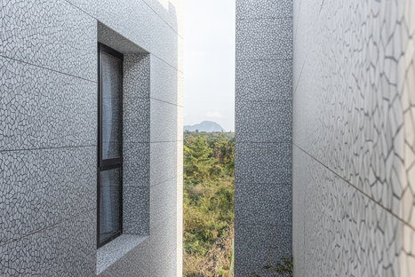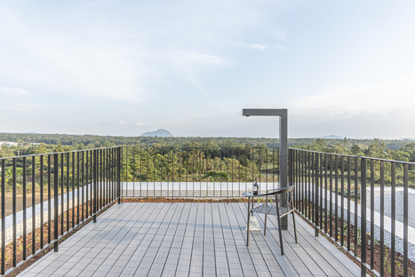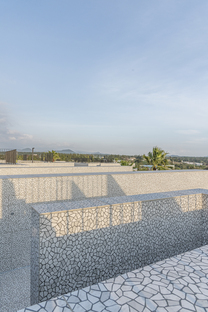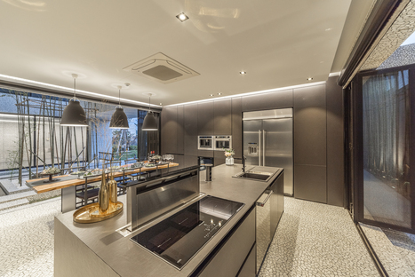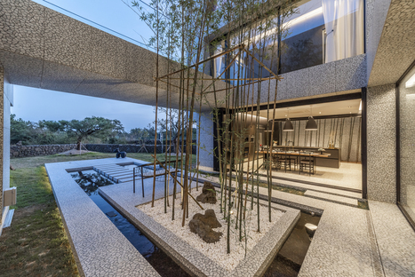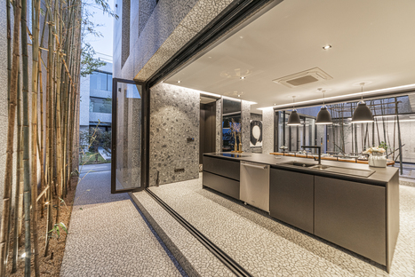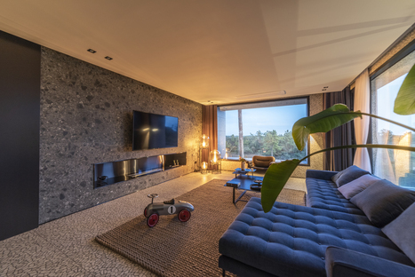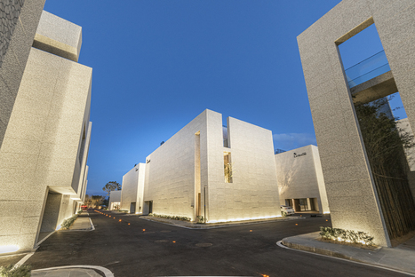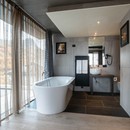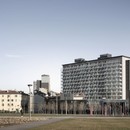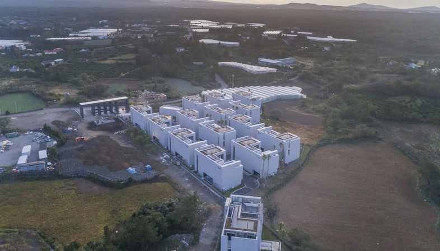
Each project focuses on the priority of preserving the future of a sustainable environment, revealing a passionate dedication to formulating proposals as responsible as possible. Among the crystalline sea of the Strait of Korea, on an island with magnificent black lava beaches, largely covered by lush forests, the architects have already faced the difficult confrontation with this pristine paradise, seeking a relationship of interactive completion. This is the island of Jeju, famous for its archaeological patrimony dating back to the Neolithic age, declared by Unesco World Heritage Site for several other reasons, that refer to its rich natural and environmental heritage: the spectacular, immense extinct volcano Hallasan, which dominates in the center, with its crater currently occupied by a lake, partially covered with grass, a real biosphere reserve and the Manjang cave, the longest lava tunnel in the world, an authentic geopark of over eight kilometers. In this heavenly corner, with uncontaminated, special features Hong.d architects in 2016 completed a luxury residential complex on their own masterplan. Near the city of Seogwipo, located along the southern part, characterized by a volcanic rocky coast, preserved in its wild beauty and dotted with enchanting waterfalls, not far from the magical forests of Gotjawal Park, has seen over a year a new realization of an important project inspired by a formal research marked by very clean lines, an aesthetic that is as obsequious as possible towards the superb surrounding landscape.
Fifteen highend villas create the new presence, the prestigious cluster of La Traum, that centers its identity in the reinterpretation of two fundamental elements of the traditional Korean home, capable of satisfying everyday life thanks to a widespread sense of peace and tranquility: the natural context and the courtyard. As corollary of a style that speaks of an effort of maximum simplification for the benefit of a visual and sensorial continuity with nature, the structure of each entity includes a garden on the 1st floor, a courtyard with a water feature and landscape in harmonious correspondence and the infinity pool on the 3rd floor, from which residents, while swimming, can enjoy the superb view. Water, a theme dear to the project, integral part of its conception is almost everywhere as a recurring presence and the common pool is equipped with a hot water system which can automatically heat up and make it possible to have the luxury of bathing even during the coldest seasons. Automation is a resource that characterizes the program in its entire execution: in swimming pools it guarantees continuous sterilization and cleanliness, preventing algae and moss, and through a system of intelligent technology and sophisticated design, which uses switches, sockets, video phones and home pads, makes it very easy for residents to control everything related to home security from anywhere in the house or outside. A clubhouse, hub of conviviality and encounters, offers various possibilities to spend free moments for recreation or entertainment. The airy space of a large, elegant lounge with adjoining reading room fulfills the function of a comfortable environment for relaxing afternoons and evenings with family and friends. A fully equipped gym and heated swimming pool energize the days of the members of this community who can alternate moments of absolute privacy with others of greater sociality.










