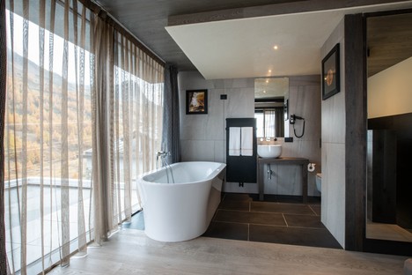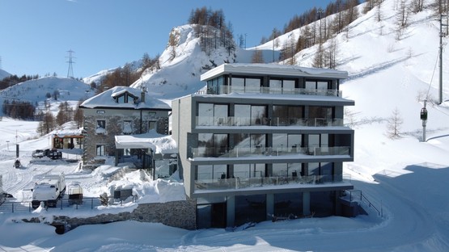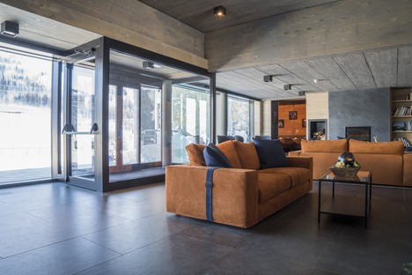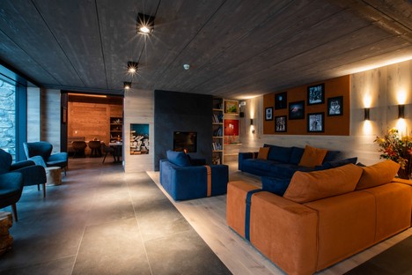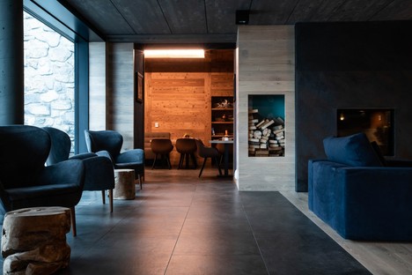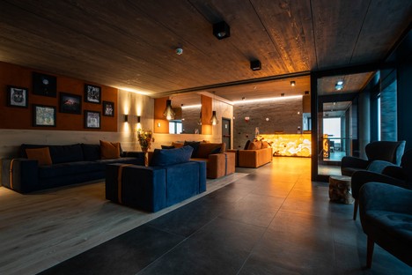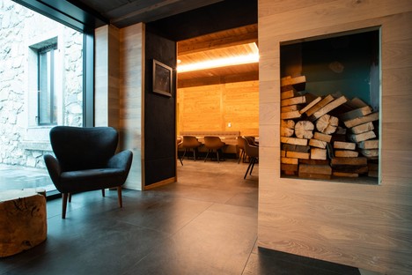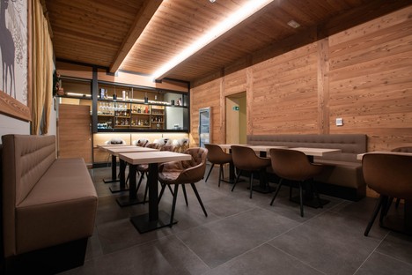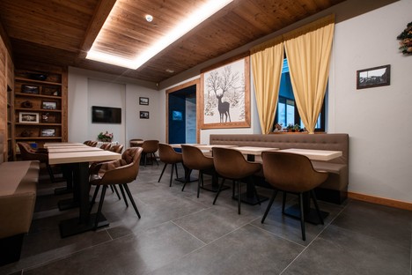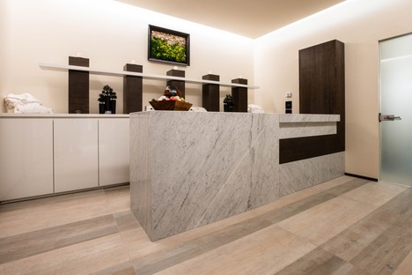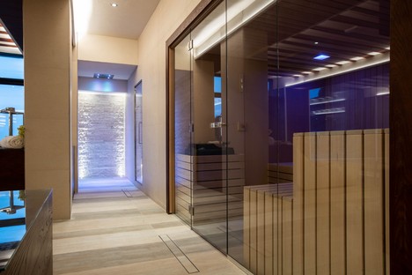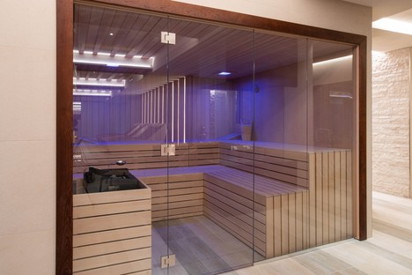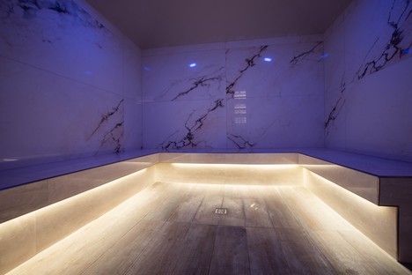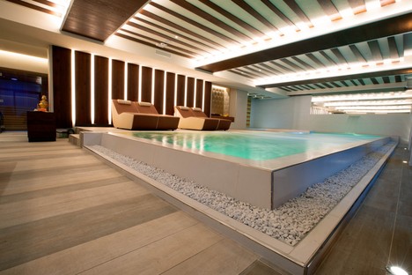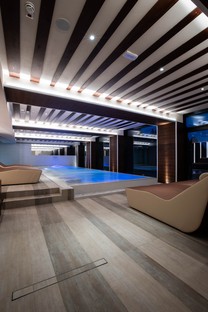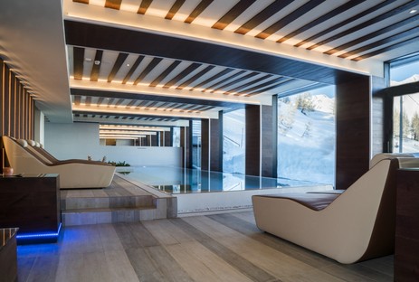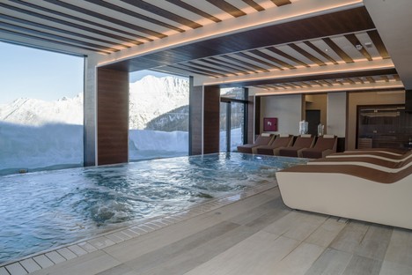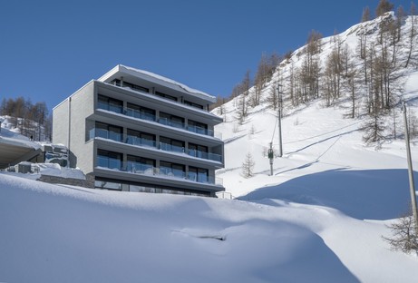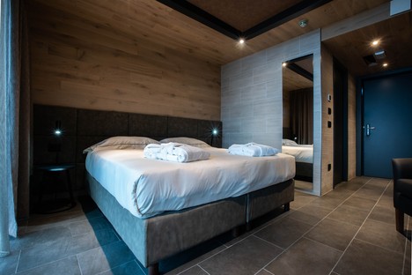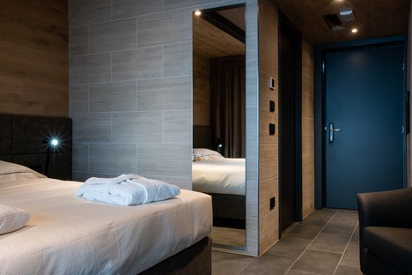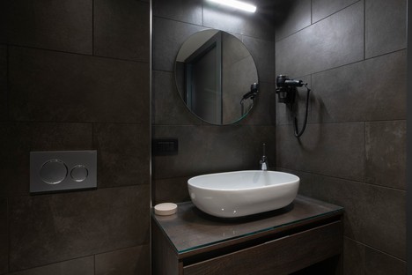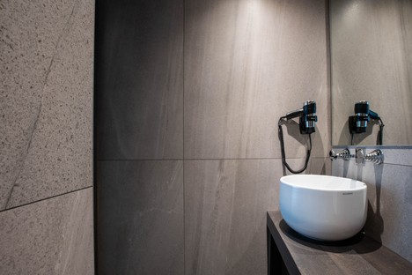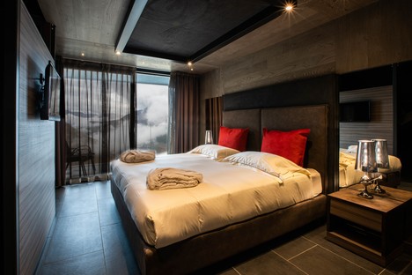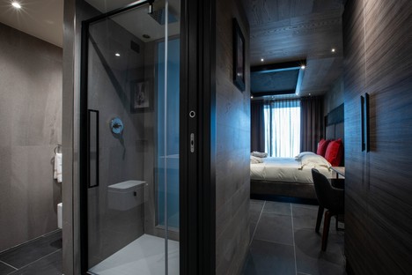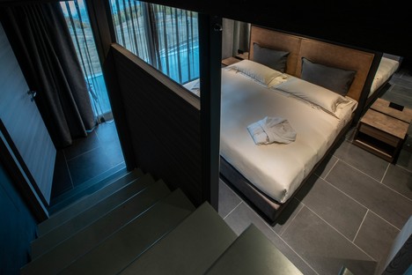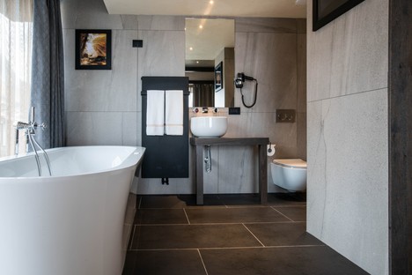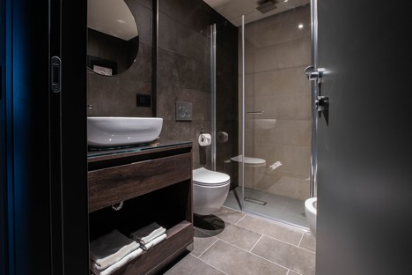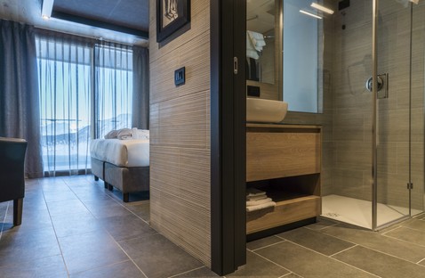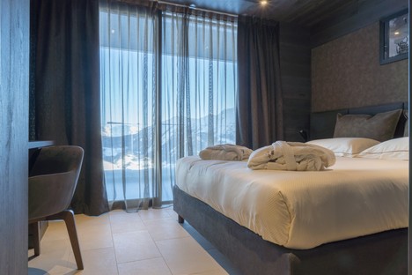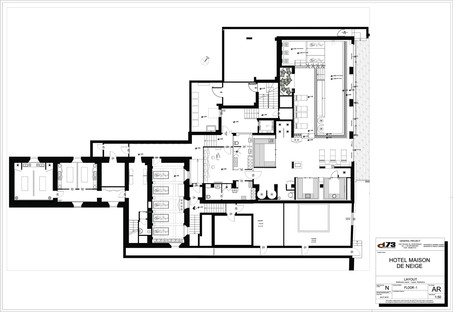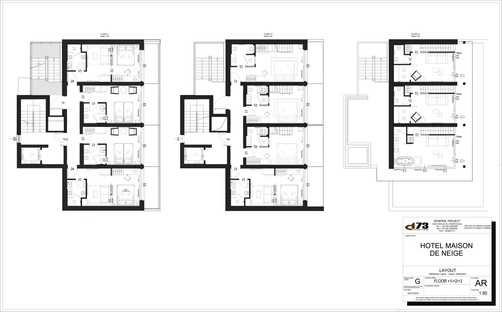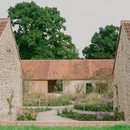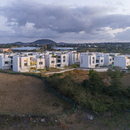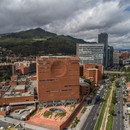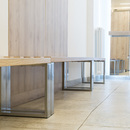07-02-2020
D73: Re delle Alpi hotel in La Thuile, Valle d’Aosta
Studio D73,
La Thuile, Aosta - Italy,
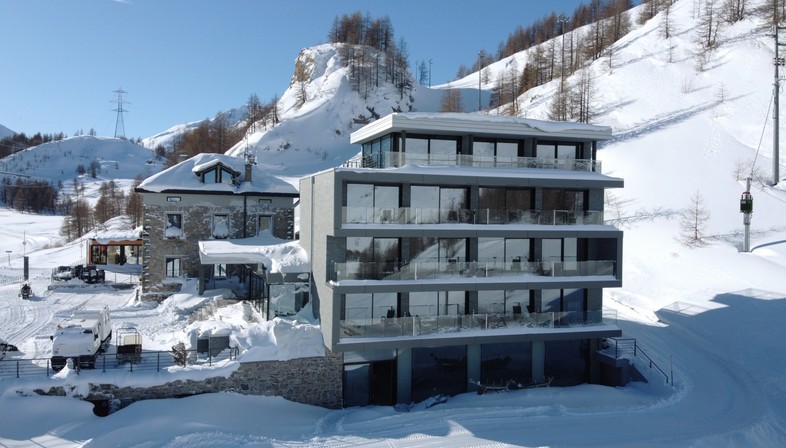
The modernisation and expansion of Re delle Alpi hotel, with architectural design by Studio Associato LGL and interior design by Studio D73, incorporates a special feature redefining the facility’s identity: floor and wall coverings by Ariostea, an Iris Ceramica Group company. The architects use the surfaces to create a welcoming atmosphere for visitors, sports lovers and fans of snowy landscapes.
Located in a panoramic spot at an elevation of 2000 metres on ski slope no. 7, in the ski area of La Thuile in Valle d’Aosta, the building was originally a military barracks, built to house border guards in the 1920s. It was used as a children’s holiday camp in the ’60s and ’70s, and then as a barracks once again, first by the Alpine regiments and then for the Guardia di Finanza conducting customs inspections on the border between France and Italy in the ’80s and ’90s. The building was completely renovated in 2005, maintaining the same structure but adding a genteel touch to adapt the military construction to its intended new use as a hotel. The most recent renovations took place in 2019, when about 2000 square metres of Ariostea surface coverings were installed, giving the interiors a new look.
The idea of hospitality is interpreted using surface coverings as the distinctive feature of an idiom halfway between old and new. The level of comfort expected in today’s Alpine hotels demands ultra-high-performing technical materials with an appearance that is consistent with the mood and image of the site. As the architects say, “We are way up in the mountains, surrounded by a unique natural panorama, even more thrilling in winter, when the snow – which falls abundantly from November on at these altitudes – makes the hotel accessible only on skis or by snowmobile. Guests arriving at the Re delle Alpi hotel are completely enthralled by the splendid landscape around them, and they must not lose this contact with the outdoors when they go into the hotel, even though they are entering a structure of modern design. We therefore chose surfaces that underline or prolong their contact with nature.” In architectural terms, the former barracks, with a C-shaped layout on two floors plus an attic, also has a new arbour of wood and glass that considerably increases the indoor surface area, offering guests a hybrid ground-floor space that is sheltered but still close to nature. The whole dining room area has been expanded, while leaving most of the central courtyard open for outdoor dining in season. On the northeast side, the structure is completed with a concrete and glass block containing 12 new rooms on three levels plus the ground floor. The trait d’union between the old building and the new construction is a new reception area at the top of the south-facing outdoor staircase, with a lounge area on the ground floor, adjacent to the dining rooms to the west. This completely glassed-in area has a view over the valley, which the architects have enhanced with use of contrasting colours in their interiors: natural wood surface coverings are juxtaposed with porcelain slabs from Ariostea’s Materie High-Tech, Lava Soft and Lava Naturale collections to create a bold contrast between the concrete, solid nature of these modern surfaces with traditional materials. Big armchairs and sofas in warm hues complete the entrance, lobby and bar area, where guests coming in off the slopes are received.
The basement of the building has been completely redesigned to contain a big spa, accessible even to customers who are not staying at the hotel, with its own reception desk on the same level. With floor-to-ceiling windows over the snowy slopes, the wellness area offers a variety of saunas, a Turkish bath, a wet Mediterranean bath and contrast showers, as well as a big infinity pool with waterfalls for neck massage and fountains. On the more reserved western side of the same floor are the massage rooms and dressing rooms.
In order to combine the image of an Alpine chalet with all the performance expected of today’s resorts, the architects of studio D73 used warm but bright hues from the Legni High-Tech collection for the flooring in the pool and spa areas. When combined with the orientation of the light and the reflections on the water, these materials give the space an airy modern feel, while their non-slip properties are of decisive importance in a damp environment. The wall coverings feature the marble effect created by 300X150 cm Bianco Paonazzetto S maxi-slabs from the Ultra Marmi collection. In response to the architects’ request, Ariostea also produced a grid for the infinity pool designed specifically for the project, maintaining continuity with the floor and wall coverings.
The new glass and concrete block contains 12 new hotel rooms, four of which are located on the ground floor, two disabled-accessible rooms and two junior suites; on the first floor are two standard rooms and two junior suites, while the second floor contains another junior suite and three suites on two levels, with their own private spa and internal staircase.
The light illuminating all these rooms through the floor-to-ceiling windows sets off surfaces ranging from brown to beige to create a typical Alpine atmosphere while giving the rooms a bright, airy feel. The many hues of Ariostea’s Pietre Naturali High-Tech collection are juxtaposed with wooden boiserie in the bedrooms and cover both the floors and the walls of the bathrooms, playing with subtle contrasts.
Thus, the snowy landscape comes indoors, framed by the big windows and reflected in Ariostea surfaces inspired by wood and stone. This is no nostalgic evocation of an Alpine hut, but a modern hotel designed with its natural setting in mind, with a focus on the demands of comfort and technical performance.
Mara Corradi
Architects: Studio D73
Client: Private
Location: La Thuile, Aosta (Italy)
Start of project: 2016
Completion: 2019
Photos by: © Mauro Consilvio
Spa and pool floors: Legni High-Tech collection, Rovere Provenzale, Rovere Corda, Rovere Noce, Rovere Impero finishes
Spa and pool walls: Ultra Marmi collection, Bianco Paonazzetto S and Travertino Navona shiny
Bathroom surfaces:
From the Pietre Naturali High-Tech collection, Silk Georgette (bathroom floors), Ardesia antracite (outside floor), Black Ardesia satinato (bathroom walls), Basalto Grigio satinato (bathroom and bedroom floors)
From the Ultra Pietre collection, Basaltina Grey (bathroom walls)
From the Pietre Naturali collection, Basalto Grigio satin (bathroom and bedroom walls) and Quarzite Bianca (Turkish baths, Spa area)
Surfaces in public areas: from the Materie High-Tech collection, Lava Soft and Lava Naturale
Bedroom floors: from the Materie High-Tech collection, Sabbia Soft
www.redellealpi.com
www.d73.it
www.irisceramicagroup.com










