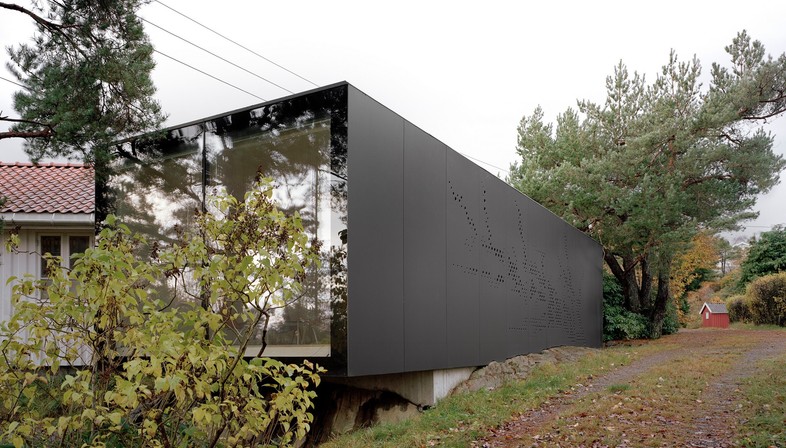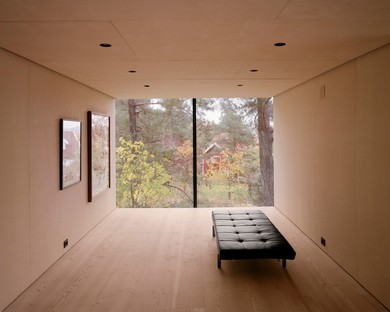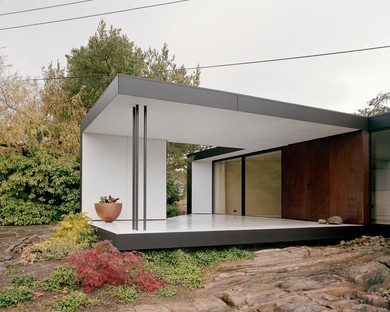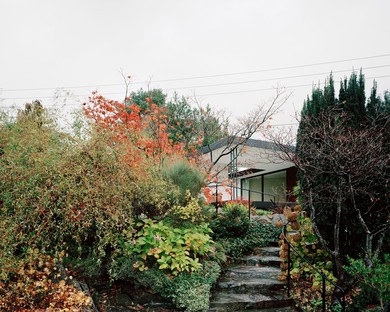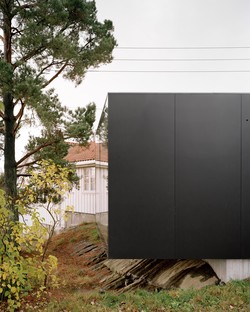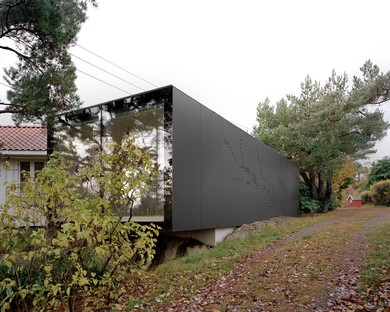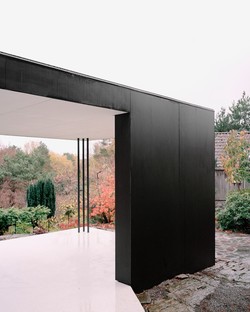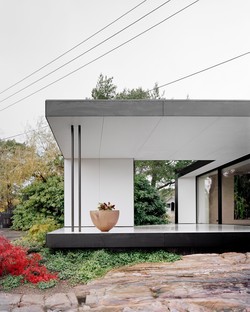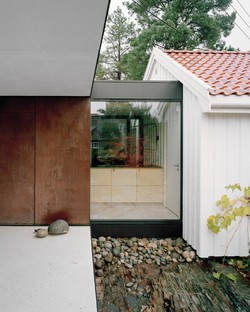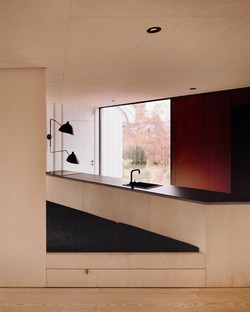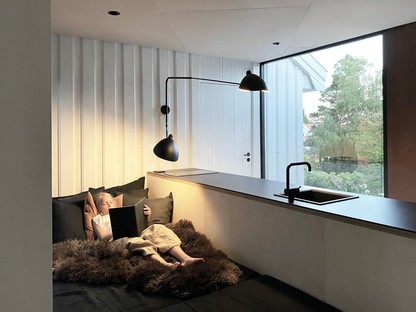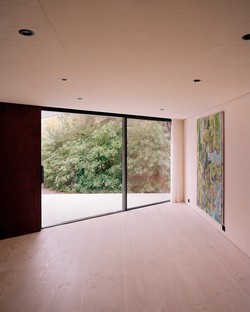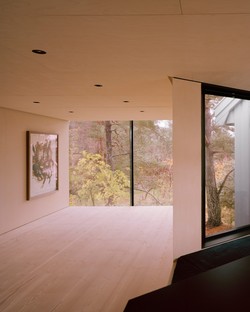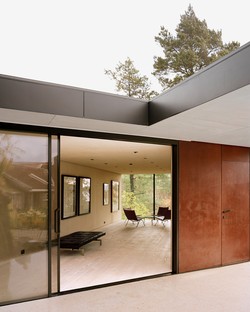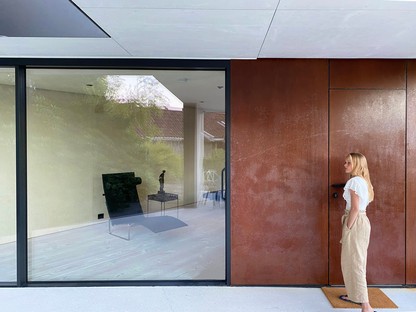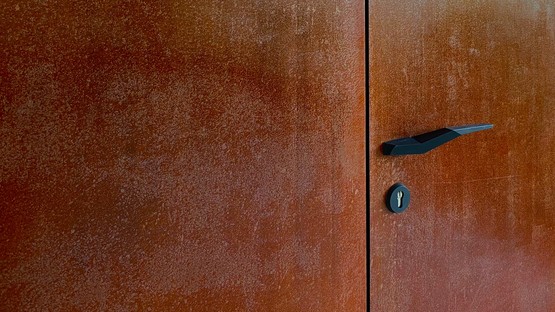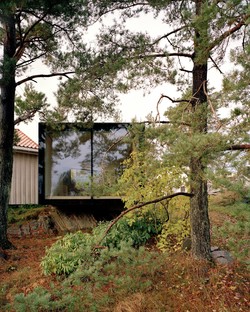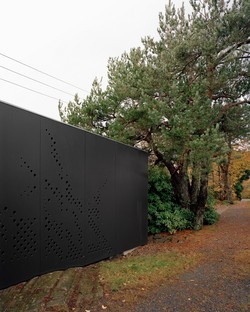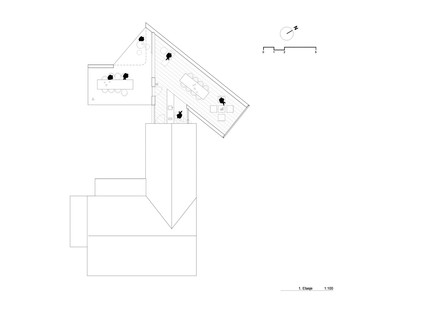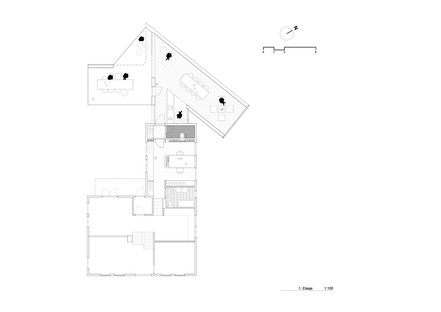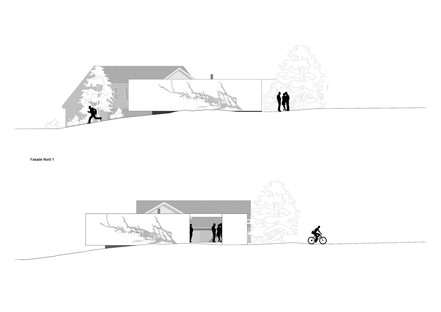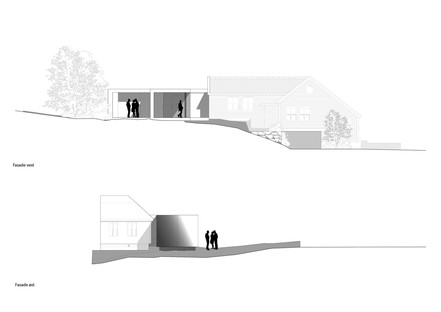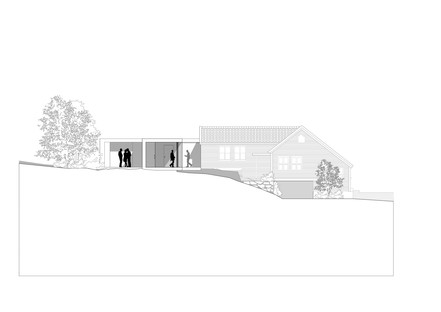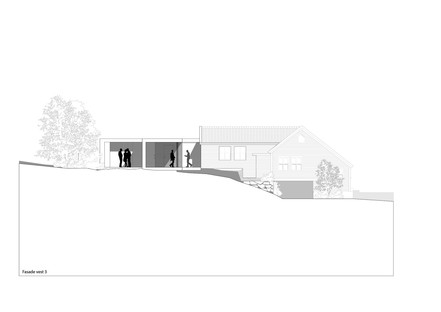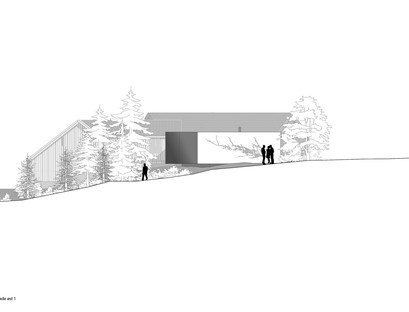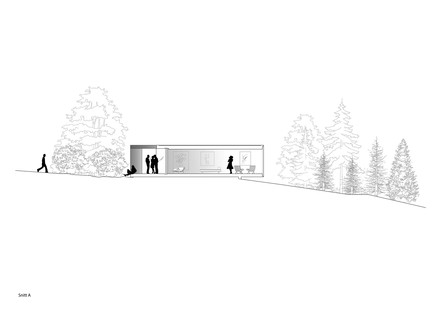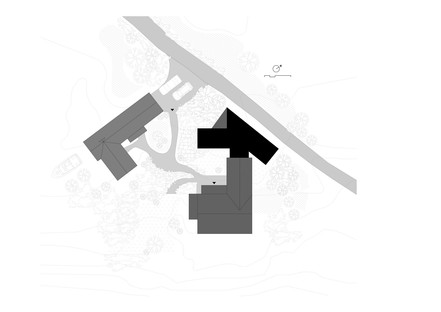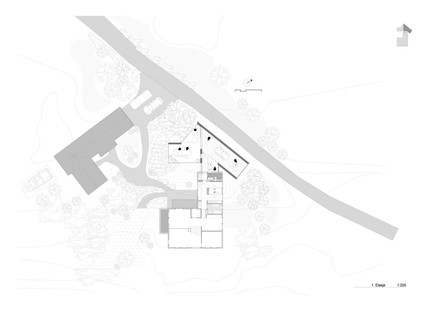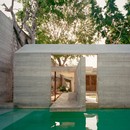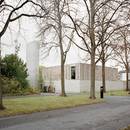30-11-2022
Sunniva Rosenberg: L15, home extension in Lillesand
Sunniva Rosenberg Arkitektur,
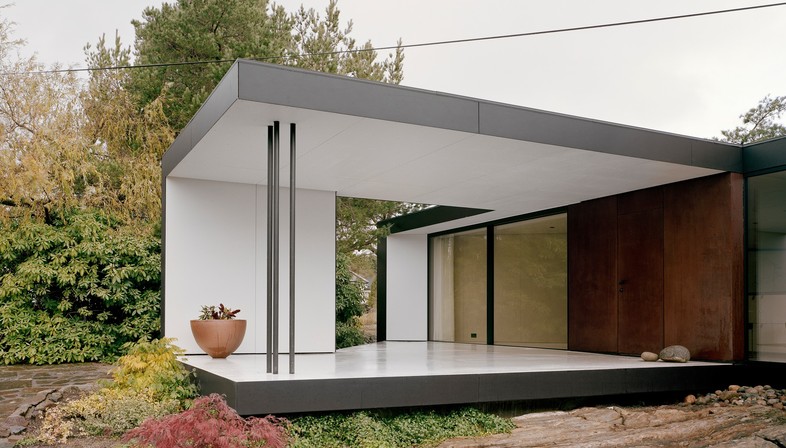
L15 is a delicate extension on a small farmhouse by young architect Sunniva Rosenberg in Lillesand, a small town of just over ten thousand people set among the green fjords of the North Sea coast.
Since founding her own studio in Oslo in 2014, concerned primarily with prestigious single-family homes in Norway, Sunniva Rosenberg has come to specialise in projects of this kind, often subject to strict building regulations, and has found her own style emphasising quality materials, good workmanship and careful attention to structural details and finishes.
She soon became familiar with the balance between the natural and anthropic landscape growing up in Lillesand: a town in southern Norway made up of low wooden houses dotted here and there, with gabled roofs and white timbers on their façades. Like the farmhouse on which she built an extension, which is constructed around an old orchard on a rocky lot lapped by the water to the southeast, sloping gradually down from the road.
Her clients asked Rosemberg to design an extension on the historic building to contain a new living area with a dining room, kitchen, living room and convivial outdoor space. This was to make room in the original building for functions such as a study, while freeing up space for the bedroom area.
“One of the aims for the expansion of this single-family house was to create a harmonious ensemble of old and new while respecting the building`s natural surroundings. To achieve this, it was important to acknowledge the history of the place with the neighbouring buildings, the surrounding rocky landscape, the indigenous tall pine trees, the cultivated garden – and integrate them into the overall design of the new extension”, comments the architect.
The extension is a completely different building from the old one, constructed 40 years earlier, and does not attempt to imitate or interpret the past, but establishes a compositional relationship with the part of the home already in existence. The new volume features linear surfaces devoid of decoration, built of large wooden panels with floor-to-ceiling windows contrasting sharply with the old house. Like the older building, the extension has only one floor, and is characterised by use of timber, but it is a different shape, with a flat roof rather than a gabled one. Making use of the L-shaped floor plan of the existing building, the new extension is grafted onto its northern part, creating a little courtyard to the south. Developing this concept, the floor plan turns into arms extending in three directions, in which the old house constitutes one of the arms. Each arm is identified with a different side of the lot – the road, the garden, the water – and, above all, offers a different view, emphasising the home’s relationship with its location and how the natural and the man-made have evolved together. Each arm is an optic tunnel ending in a pane of glass or an open view of the side of the lot it is designed for; all of them ideally converge in the centre, at the main entrance to the living area, from which the entire site is visible at a glance.
“The sun rises every morning from the old main farm in the east and shines directly through the main axis of the extension and into the flowering garden in west, as a reminder of the place`s history but with rays of light towards a new day” comments the architect.
Wishing to preserve the complete natural system of spruce and pine, as well as the rest of the garden, the building was designed for construction on top of the rocky outcrop. The volume of the extension has a long, closed-off side parallel to the street which serves as a backdrop. In place of a shared boundary, it shelters the home’s private outdoor area from the sight and noise of the outdoor public space, giving it a function of its own in relation to the natural element it connects to. The architect perforates the closed façade with the abstract design of a tree branch, evoking the old orchard for passers-by. The façade has been opened up by the stand of rhododendrons to create a passageway into the convivial area opening onto the courtyard, making the evergreen bush into a natural backdrop for the living room inside.
Minimalist and elegant like the outside of the home, the interiors represent a simple lifestyle in dialogue with nature, which is constantly present visually. Robust, long-lasting materials such as corten steel and concrete, marble and Douglas fir cover the floors and surfaces in the home, proposing the vocabulary of modern living in contrast with that of the past.
Mara Corradi
Architects: Sunniva Rosenberg Arkitektur
Project period: 2015-2020
Completion: Summer 2020
Gross Built Area: 72 sqm
Location: Lillesand, Norway
Structural engineer: Industri og boligvarme AS
Interior Architect: Sunniva Rosenberg Arkitektur
Landscape Architect: Sunniva Rosenberg Arkitektur
Photos by: Arkitekturfotograf Rasmus Norlander https://www.rasmusnorlander.se
https://sunnivarosenberg.no/
Building practice award 2020, Lillesand, Norway
CAPTIONS
(01-09, 11-13,16-17): © Rasmus Norlander
(10,14-15): © Sunniva Rosenberg
(18-27): Sunniva Neuenkirchen Rosenberg / Sunniva Rosenberg Arkitektur










