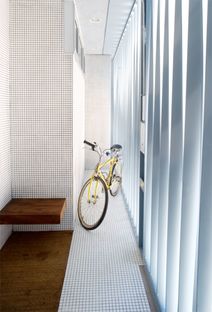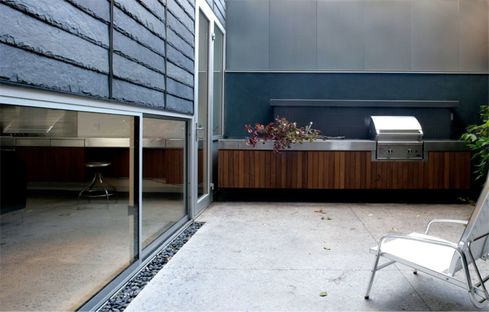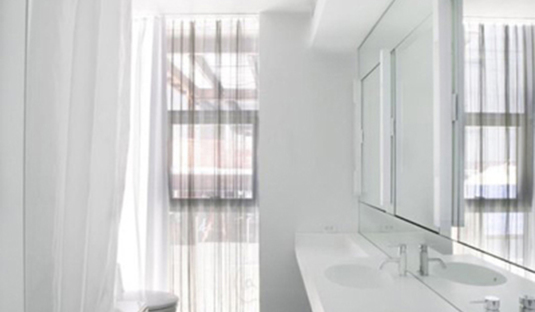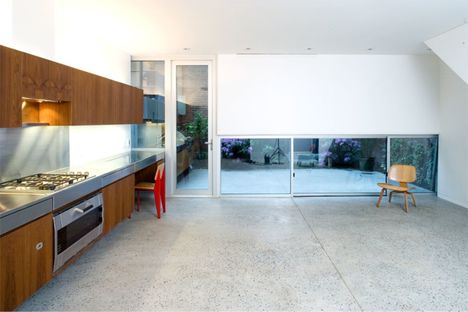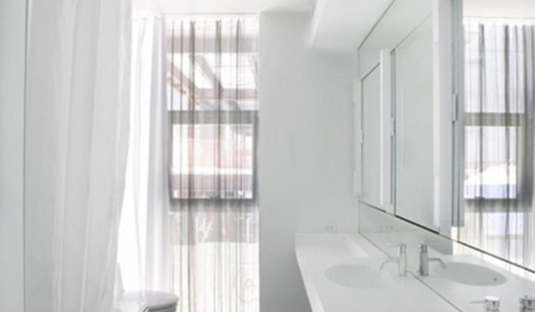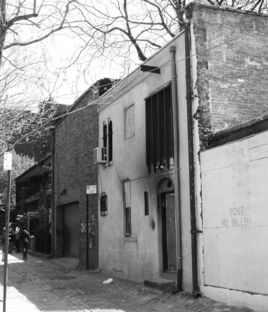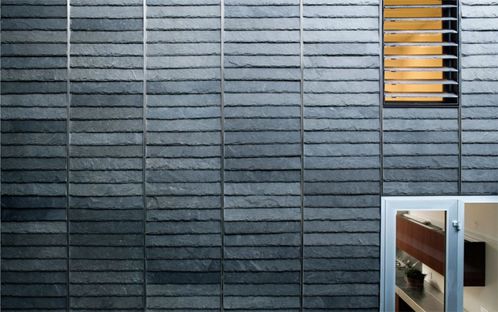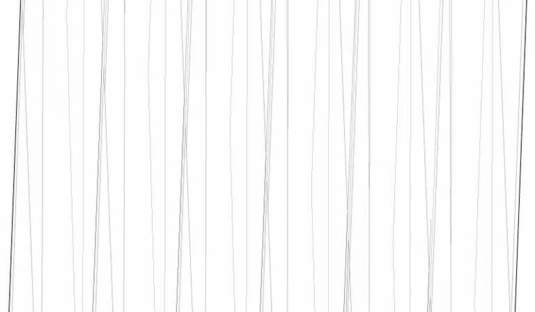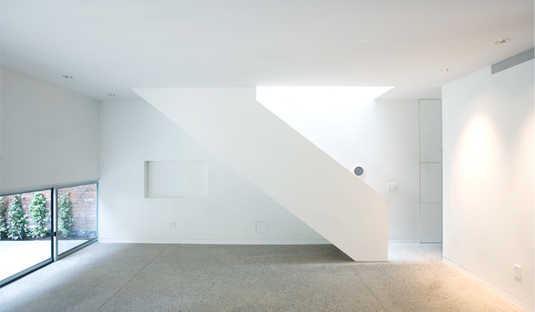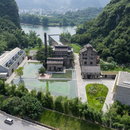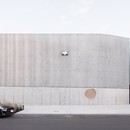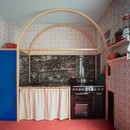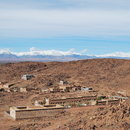10-01-2011
Christoff Finio: small home in New York
Jan Staller,
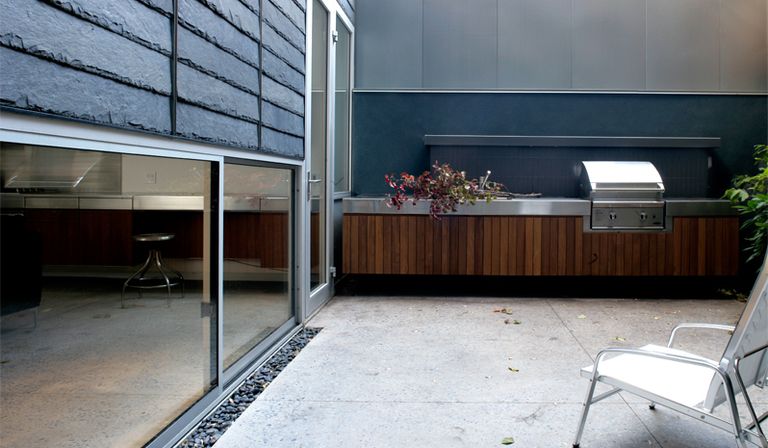 In New York’s West Village, Christoff:Finio studios have restored a small mid-nineteenth century building which was originally the stables of a larger home. The work fits into a rich architectural context in a contemporary idiom, where choice of wall cladding materials becomes a dominant element in defining the project’s character.
In New York’s West Village, Christoff:Finio studios have restored a small mid-nineteenth century building which was originally the stables of a larger home. The work fits into a rich architectural context in a contemporary idiom, where choice of wall cladding materials becomes a dominant element in defining the project’s character.We Europeans grow up thinking of America as a country without history, and in this we are definitely influenced by a tradition of continually looking back at history, paying so much attention to preserving it that we risk falling behind in the race to achieve innovation. But in actual fact the New World has a history of its own, and even the vicissitudes of a small home near the Hudson River can tell the story of New York. And as the archistars’ towers rise ever higher on the metropolitan horizon, in the shadow of the apartment towers built by Richard Meier and Asymptote on Perry Street in the West Village stands this 110 m2 two-level home with 150 years of history behind it, having just come through a damaging fire and been given new dignity by an intelligent restoration and conversion project converting it to suit today’s New York lifestyle and allowing it to make room for itself with small spaces in which to organise its existence. In short, a real home.
Overlooking a narrow lane by the Hudson River, the front of the building fits into a highly varied context on a cobblestone street, where the walls of each of the buildings around it, just as low and crushed together without any gaps, have a different character of their own. The old facade, which had nothing to do with the building’s original appearance and was even decorated in “Moorish style” in the ’70s, was completely eliminated and replaced by a modular glass facade, interpreting the renovation project as a way of opening the home up to the city. The building’s overall transparency is, however, attenuated on the ground floor by the rhythm of corrugated sheet metal, so that the rooms inside are placed in a close visual relationship with what is going on outside, without violating the home’s privacy. The real home begins on the other side of the glass, in the entrance hall which acts as a filter between indoor and outdoor spaces and serves to “store” tools and the bikes that are essential means of transport for many New Yorkers. The living room, where the carriages were once parked, is now a single open space, almost doubled in size by the visual extension created by the back wall overlooking the garden: the wall is a strip of clear glass at the base, topped by masonry to ensure privacy and proper screening of sunlight which comes in from below and is reflected on the floor. The living room thus ideally continues into the courtyard and the garden at the back; the kitchen work surface and cabinetry and the glossy cement floor also continue outdoors.
Other interesting details include the green roof, which is not accessible but considered a habitat for birds and small animals living in the city, and the precious wall covering of rectangular slate tiles on the garden side of the building, laid overlapping to add motion and subtlety to the entire surface.
by Mara Corradi
Design: Christoff:Finio Architecture
Client: Private
Location: West Village, New York City (USA)
Floor space: 110 m2
Completion of construction: 2008
Construction firm: Alcon Builders Group
Kitchen: stainless steel and teak model by Innova
Outer cladding of slate tiles
Polished cement flooring on the ground floor
Siberian oak flooring on the first floor
Indoor walls plastered
Photographs: Jan Staller
www.christofffinio.com










