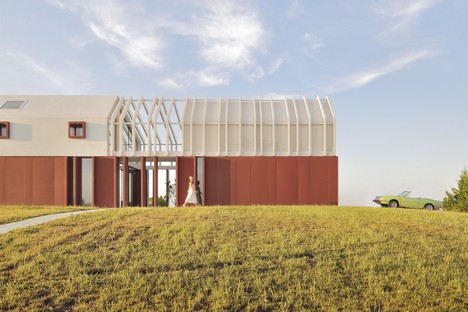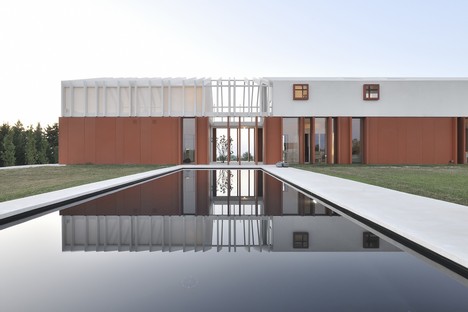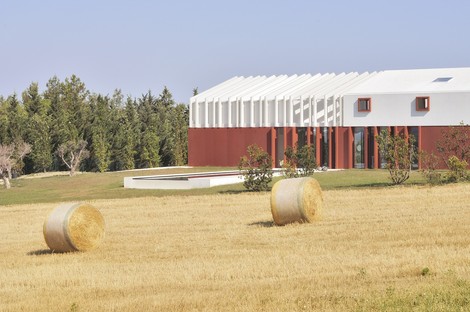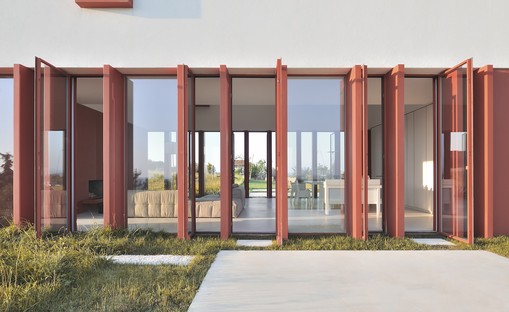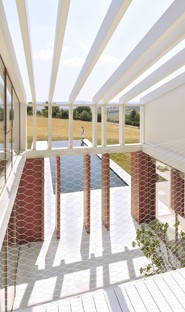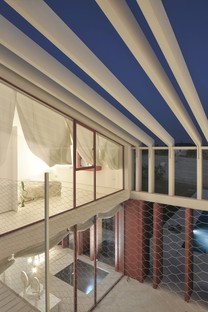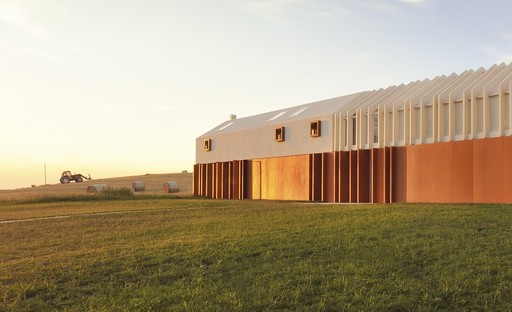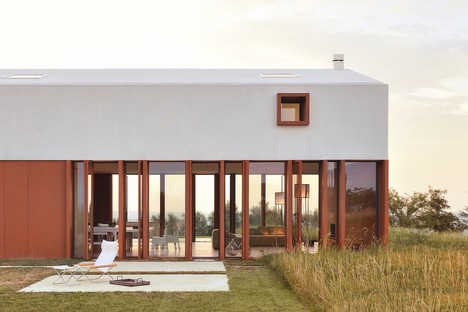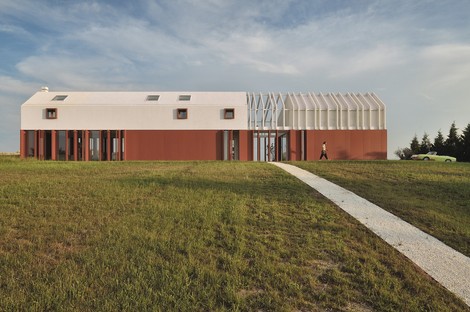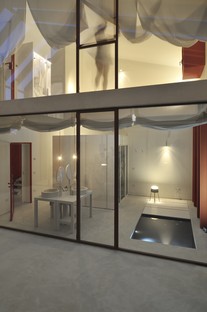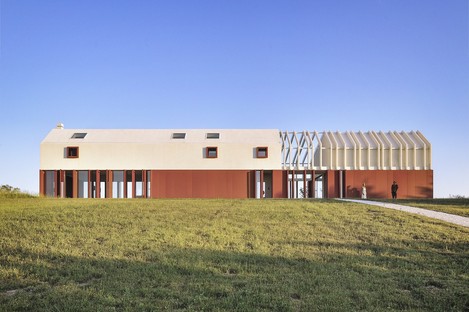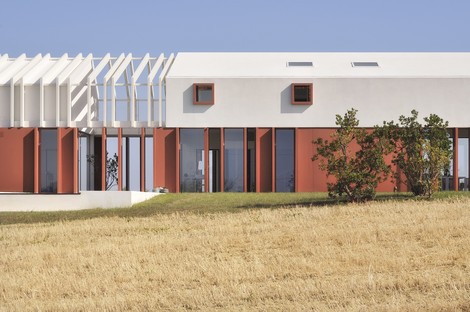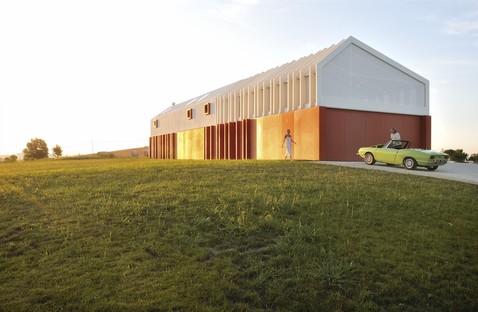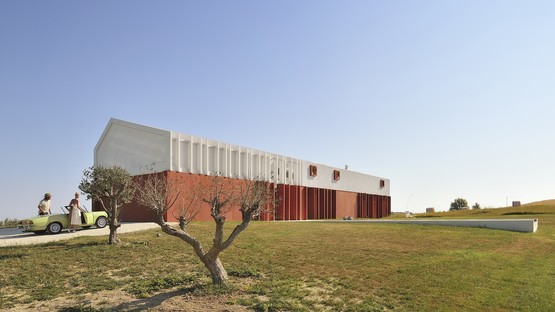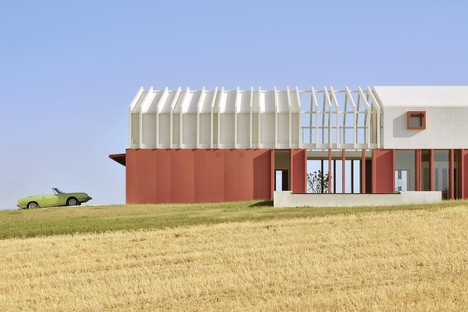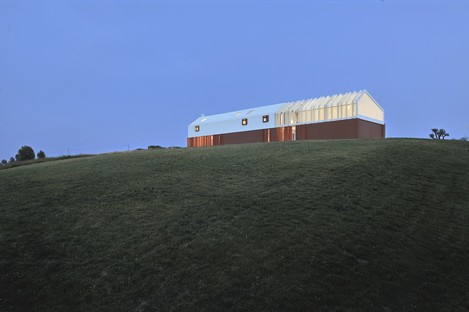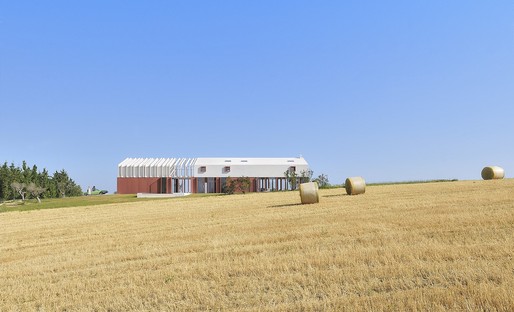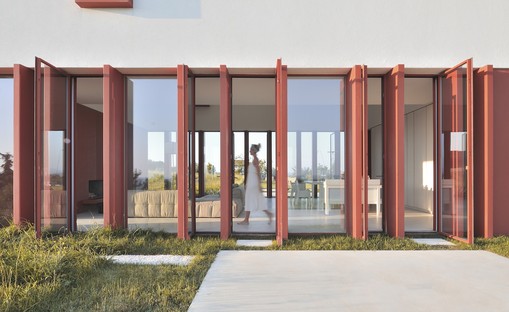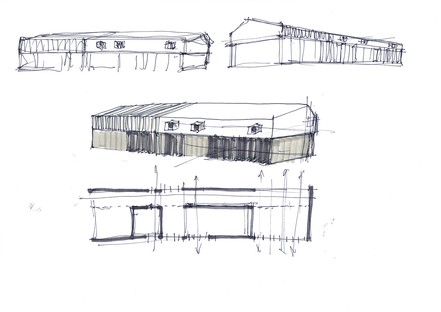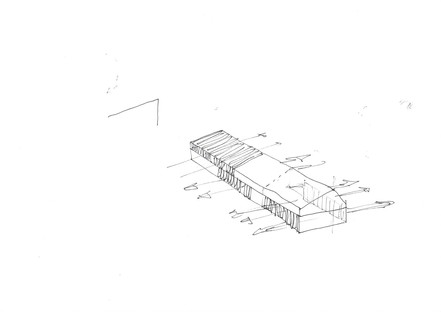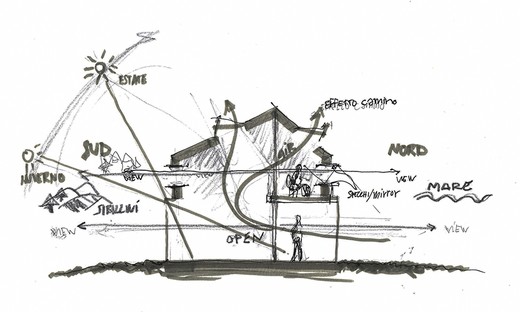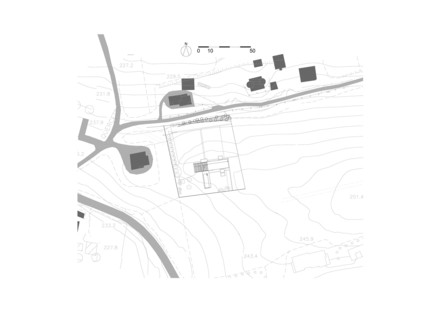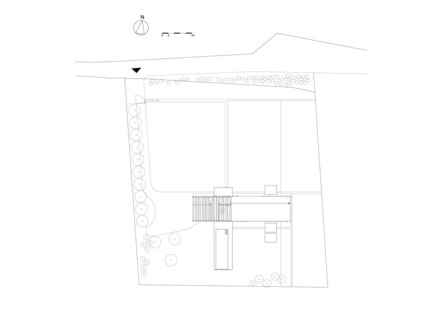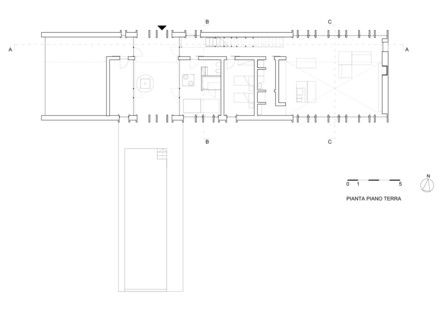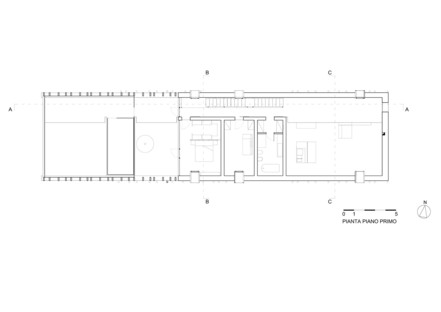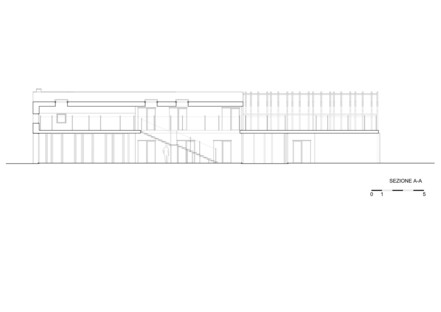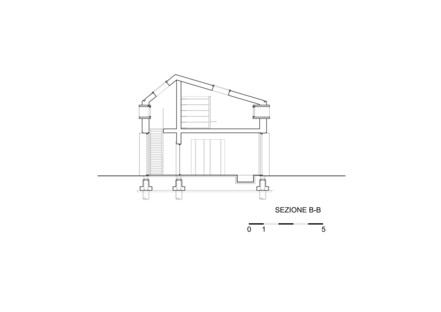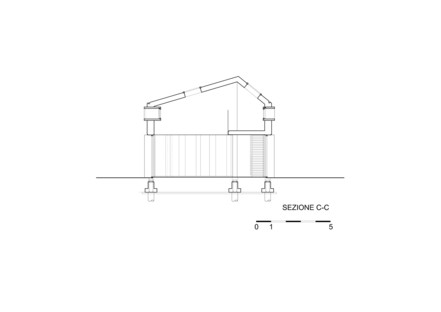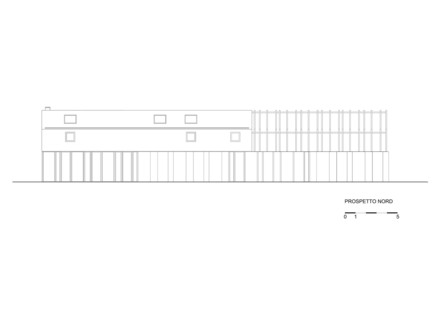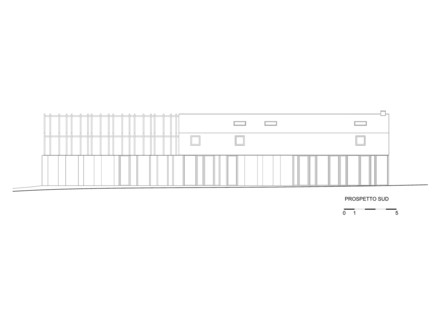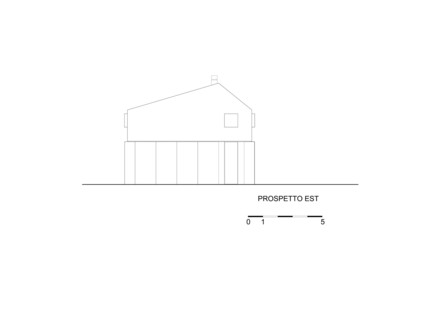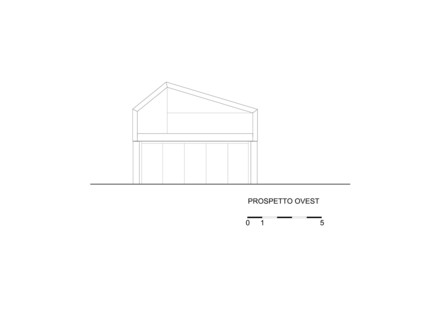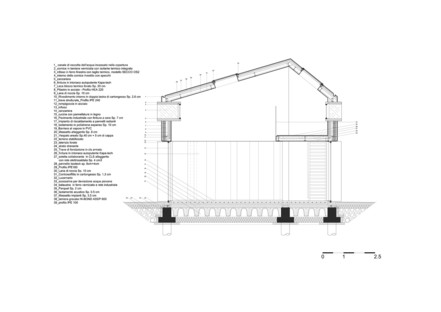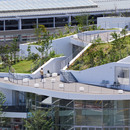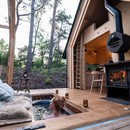28-02-2020
Simone Subissati’s Casa di Confine
Simone Subissati Architects,
Paolo Semprucci, Alessandro Magi Galluzzi, Roberto Piccinni, Rossano Ronci,
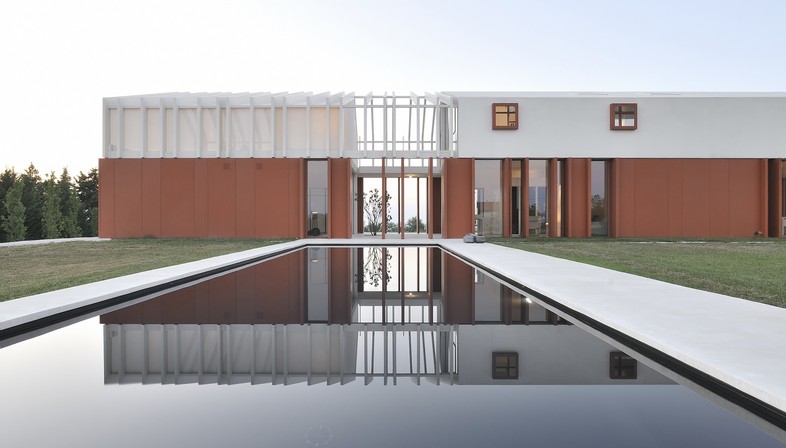
Luxuriant wheat fields surround the Casa di Confine, a private residence designed and built by Simone Subissati Architects in Polverigi, among the hills of the province of Ancona, in the Italian region of Marche. The house stands on the crest of a gentle hill, with a view over the town on one side and the countryside on the other. The idea was to construct a building in which the natural setting outside comes right into and through the home, with spaces that are constantly open to the outdoors, making the project a study of the concept of boundary: not imposed on its environment, but striving to create permeable new forms of space and time in the cultivated countryside.
A pupil of Remo Buti and Gianni Pettena, members of the Italian radical movement of the sixties and seventies, Simone Subissati has given his Casa di Confine a clean, sharp, original shape combining the arrangement of space typical of rural homes of the Marche with the radical experimentation he has inherited from his teachers. The product of Subissati’s work is, as the architect intended, a truly iconic building which clearly relates to the onlooker as a contemporary version of the rustic farmhouse.
Anyone familiar with the rustic constructions of the Italian countryside will be sure to notice, hidden under the building’s bold contemporary look, the traditional “porta morta”, a door opening onto a space that passed right through the house from side to side. At one time this opening provided a covered passageway for farmers passing from the main road into the fields; today, the “porta morta” in the Casa di Confine connects the pathway from the road into the property with the pool at the back, set at right angles to the building. From the pool, it is possible to continue into the fields, which begin just a little further along the path that used to take farm labourers to their work but is now simply a place to enjoy a stroll in nature.
The proportions of the home’s exterior also recall the classic rustic farmhouse. Casa di Confine has an elongated shape, divided over two floors and covered with a saddle roof. The “porta morta” divides the building in two, with a left and right wing, once again like a traditional farmhouse, in which one side housed the stables and barn and the other the family home.
As the architect says: “I was fascinated by the rural houses of my grandparents and relatives in the Marche countryside, characterized by a straightforward simplicity, a true essentiality that is very different from today’s trendy poetic of minimalism. They were houses that could be crossed from room to room, the work space on the ground floor, connected and open on both sides."
Simone Subissati’s inspiration is entirely conceptual, in that the house is based merely on the idea of rusticity, and is not built out of the classic materials used in country homes; the building has a contemporary structure made entirely of metal, except for the first-floor volume containing the open space, made of laminated wood covered with micro-perforated metal sheeting. The rest of the top floor is finished with self-cleaning plaster. The ground floor has industrial flooring, while the floor of the upper level is made of solid ash boards, specially varnished and treated for areas exposed to the weather. The solid ash furnishings were designed entirely by the architect to be "both eternal and open towards the future".
In terms of ecological performance and energy efficiency, Casa di Confine complies with all the bioclimatic standards, using the stack effect and cross-ventilation to preserve heat in winter and naturally cool the building in summer, and has a rainwater collection system.
Simone Subissati’s project is portrayed in Rustico, a documentary directed by Federica Biondi about the search for a sense of openness and expansion that brings the concepts of comfort and luxury back within the spectrum of ecology and simplicity. And this is precisely what “rustic” means: not vernacular or rural, but a synonym for simplicity, without frills and excess. Like Casa di Confine.
Francesco Cibati
Name of the project: Casa di Confine
Location: Polverigi, Ancona, Marche, Italy
Architect and interior designer: Simone Subissati Architects
Project design team: architect Simone Subissati, architect Alice Cerigioni
Client: private (Doctor Carlo Zingaro)
Structural and mechanical engineers: Domenico Lamura, Matteo Virgulti
Main contractor: Montagna costruzioni
Parcel size: 4,337 square metres
Built area: 350 square metres
Dimensions: 33 metres x 8.4 metres
Photographers: Alessandro Magi Galluzzi, Roberto Piccinni, Rossano Ronci, Paolo Semprucci
Director of the short film: Federica Biondi










