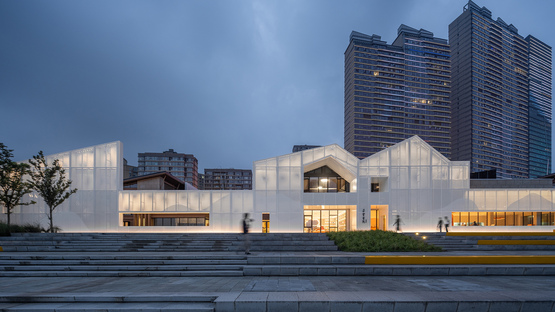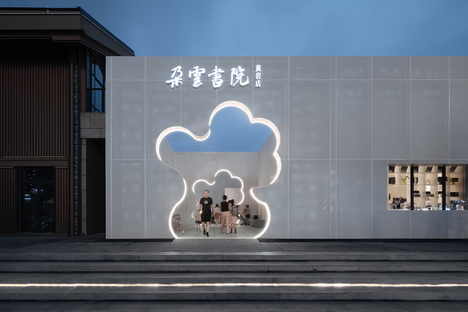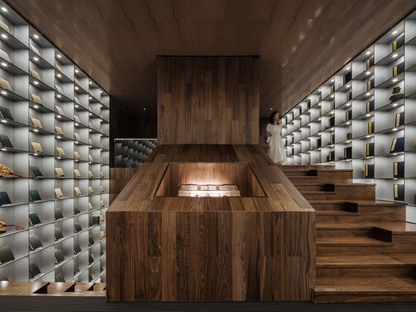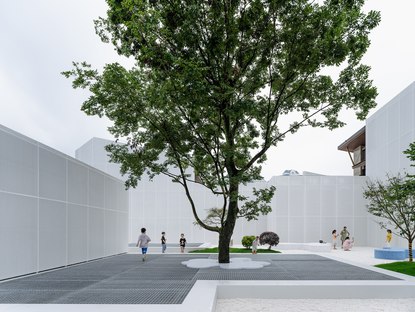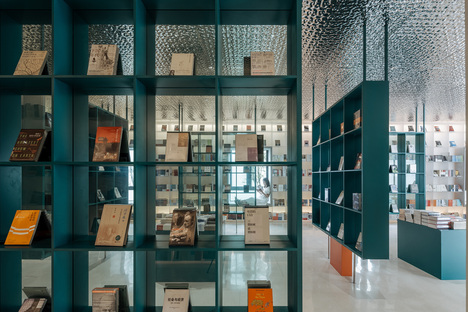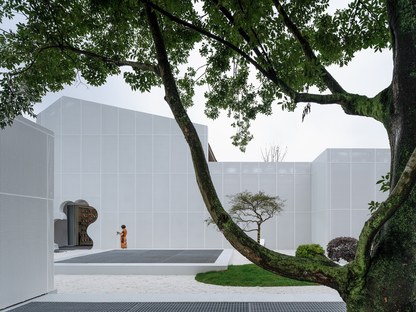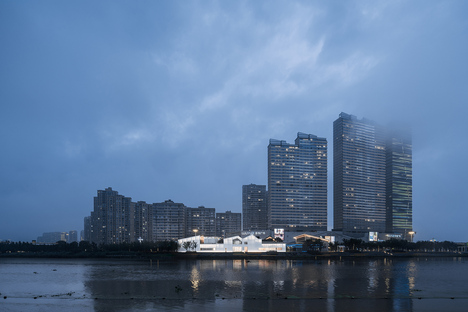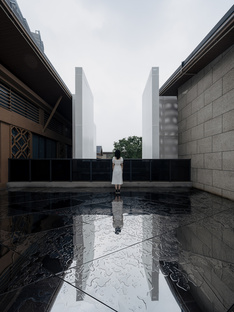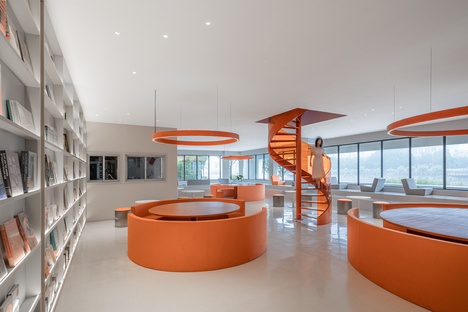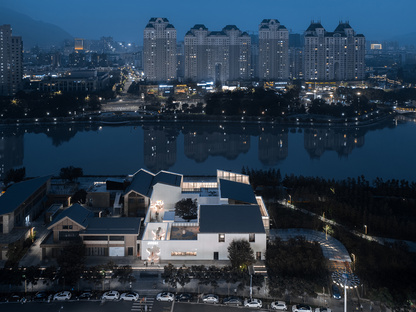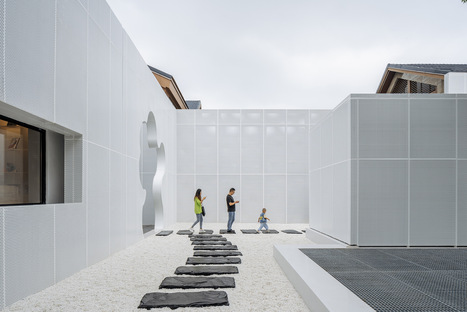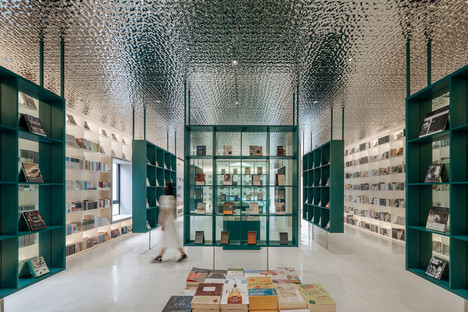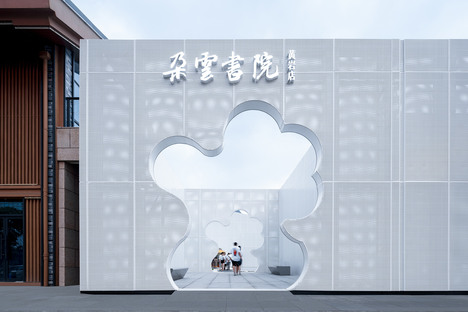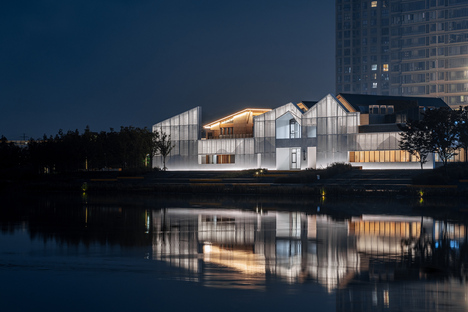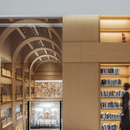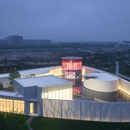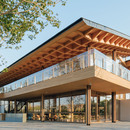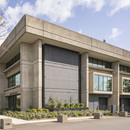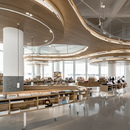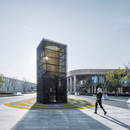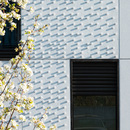16-09-2021
Duoyun bookstore in Taizhou designed by Wutopia Lab
Taizhou, Zhejiang,
- Blog
- News
- Duoyun bookstore in Taizhou designed by Wutopia Lab
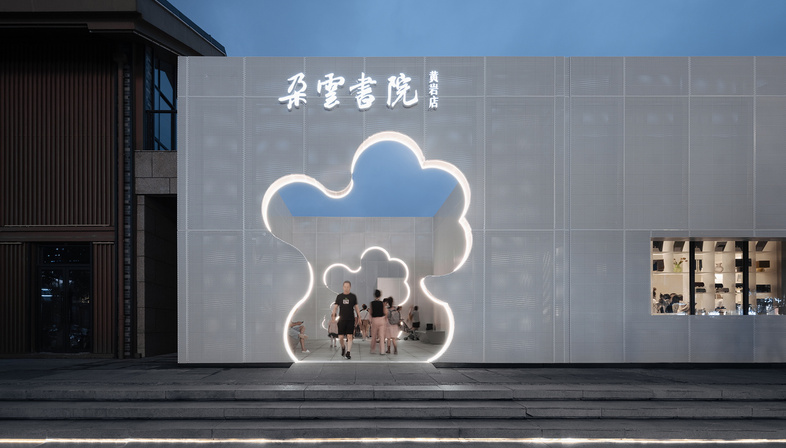 We all agree that the recovery and reuse of existing buildings is an important step in adapting our cities to new needs, without adding further and unnecessary pressure on the environment. Faithful to the belief that true sustainable architecture is that which is not built, the Chinese Wutopia Lab studio founded by architect Yu Ting recently proposed a rather captivating solution for “Books in Clouds”, the first Duoyun bookstore outside Shanghai. The new bookstore is located in Taizhou’s Huangyan District in China’s eastern, coastal province of Zhejiang, on the bank of the Yongning River. It is precisely its riverside location, very much loved by the local population who come here to walk and enjoy the evening breeze, which inspired the idea of creating a cloud rising up from the river.
We all agree that the recovery and reuse of existing buildings is an important step in adapting our cities to new needs, without adding further and unnecessary pressure on the environment. Faithful to the belief that true sustainable architecture is that which is not built, the Chinese Wutopia Lab studio founded by architect Yu Ting recently proposed a rather captivating solution for “Books in Clouds”, the first Duoyun bookstore outside Shanghai. The new bookstore is located in Taizhou’s Huangyan District in China’s eastern, coastal province of Zhejiang, on the bank of the Yongning River. It is precisely its riverside location, very much loved by the local population who come here to walk and enjoy the evening breeze, which inspired the idea of creating a cloud rising up from the river.An idea that allowed Yu Ting to perform not so much a "cosmetic surgery" on the pre-existing industrial buildings but, rather, to "wrap" them in a perforated aluminium panel wall. The continuous façade of layers of white perforated aluminium panels integrates the complex of four low volumes, linked together with courtyards and creates the iconic riverside library interface that intrigues passers-by and enriches the local context.
The work completed by the Wutopia Lab studio is, in fact, much more than a simple recovery of a pre-existing building with an iconic external gesture. The symbolism of the cloud also extends to the inside of the building, thanks in large part to the careful selection of colours and materials.
The Duoyun bookstore encloses various functions: from the entrance and courtyard space, to the cultural and creative room, a conference room, a café, connecting terraces, exhibition spaces and the main core of the project, the bookstore. To create the bookstore, the architects were inspired by pavilion architecture and by the typical Siheyuan housing, in other words a central courtyard surrounded by volumes on all four sides. Visitors enter the over 1,700-square-foot complex through the front courtyard. The café is located in the pavilion on the east side, near the river. From there, a staircase leads to the terrace on the second floor which houses reproductions of rare books, designed to be able to host a sort of "urban living room" in the future. As Yu Ting, founder of Wutopia Lab fondly describes the project: “I have always believed that a bookstore should reflect the spirit of the city or region. The Duoyun Bookstore in Huangyan is my understanding of and response to the city of Huangyan, the people who live there and the culture of the city.” Indeed, according to the architect, China’s small cities often lack a form of contemporary art that shapes their spirit, an urban asset that they could certainly benefit from. In this sense he emphasises: “Architects do not have to pursue the fashion of big cities and foreign countries or be stuck in so-called historical forms in their work here. It is entirely possible to use abstract art language and metaphors to create new art forms and spaces that reflect the local present. One such work is the bookstore. If all small cities in China were as content and peaceful as Huangyan, with its history and scenery, and at the same time focused on creating its own future, then China would be a more beautiful place.”
Christiane Bürklein
Design Firm: Wutopia Lab (http://wutopialab.com/)
Chief Architect: Yu Ting
Design Manager: Pu Shengrui
Pre-project Architect: Wang Zhuoer
Post-project Architect: Pu Shengrui
Design Team: Begoña Masia, Song Junzhu, Wu Yaping, Wang Jiajun, Wang Lei, Dai Yunfeng, Zhang Minmin, Guo Jianv, Wu Xiaoyan, Chang Xue’en, Lu Ye, Zhang Wensui, Meng Dong, Jing Yawei
Project Architect Assistant, Architect in Residence: Mi Kejie
Location: Taizhou, Zhejiang
Year: 2021
Building Area: 1726 ㎡
Photography: CreatAR Images
Project Video: CreatAR Images










