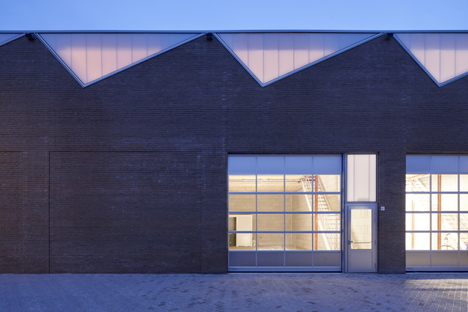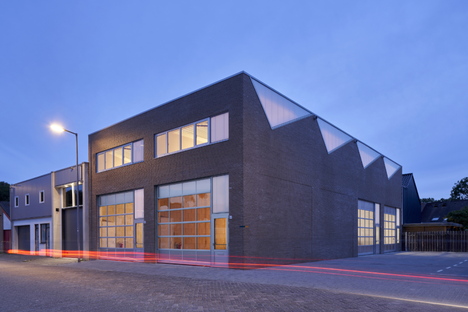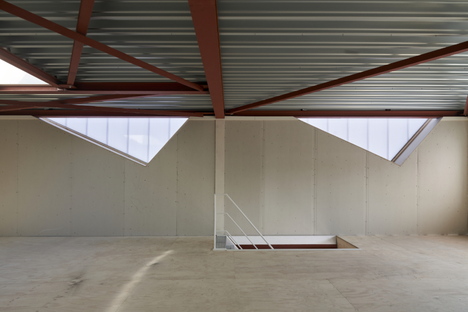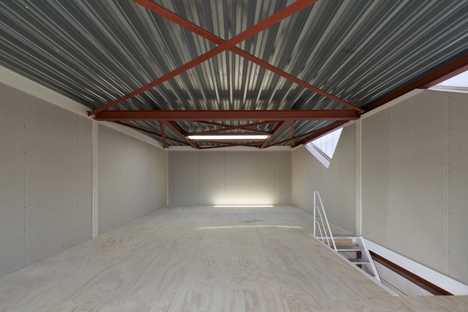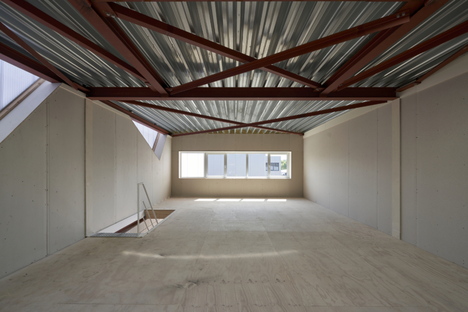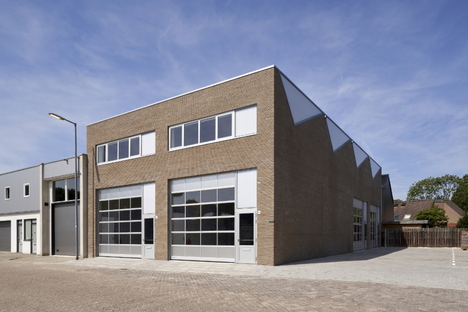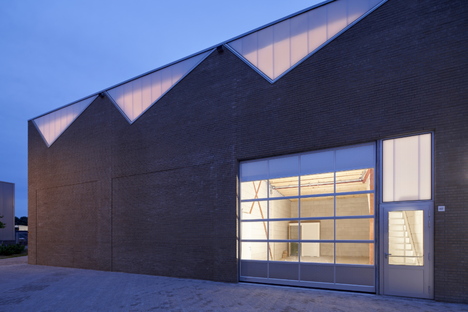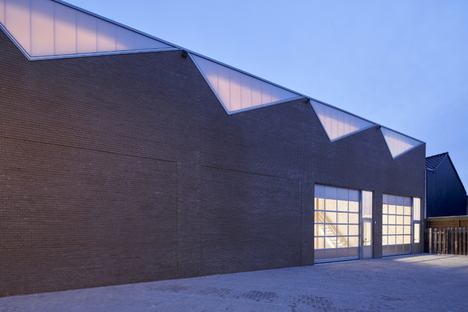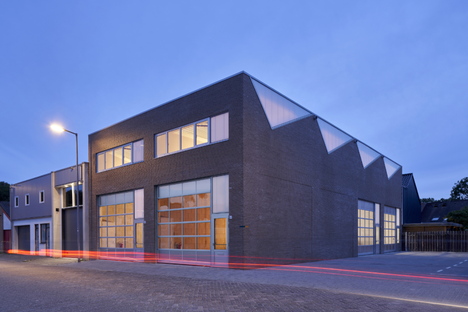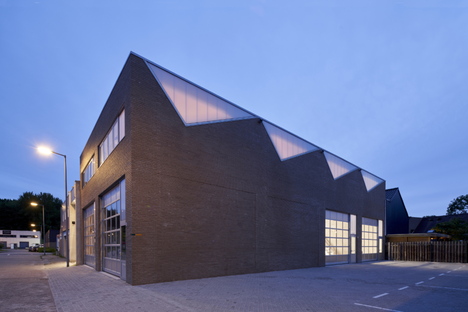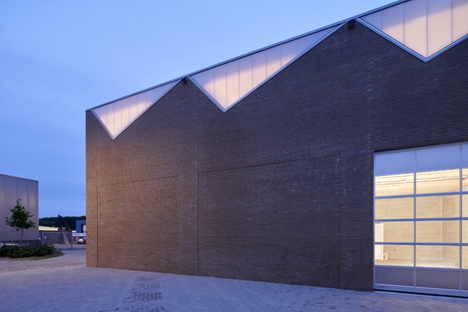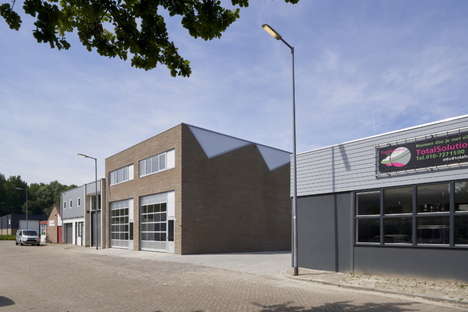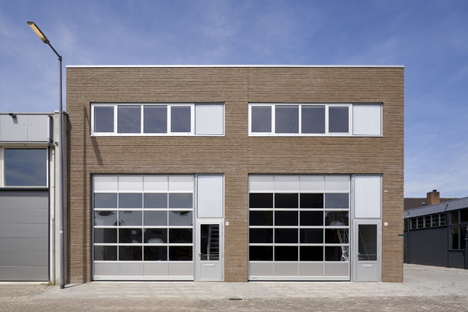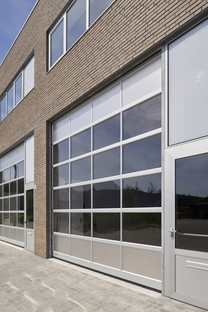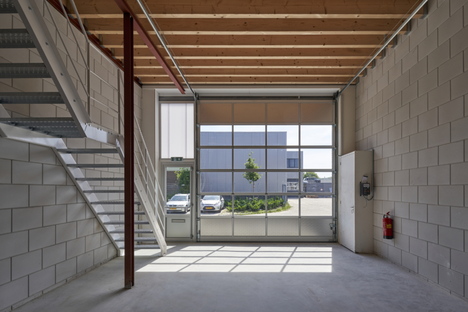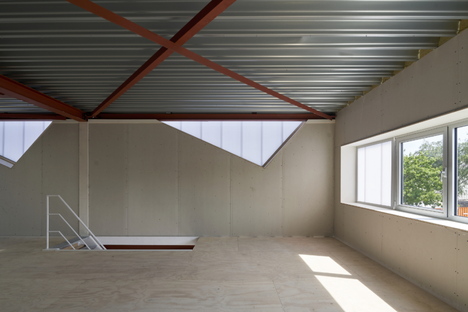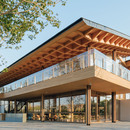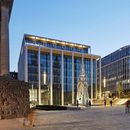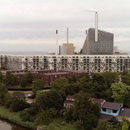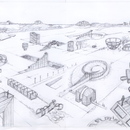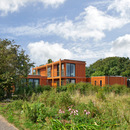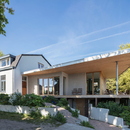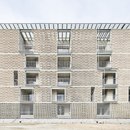05-09-2019
Sustainable industrial architecture by derksen|windt architecten
- Blog
- Sustainable Architecture
- Sustainable industrial architecture by derksen|windt architecten
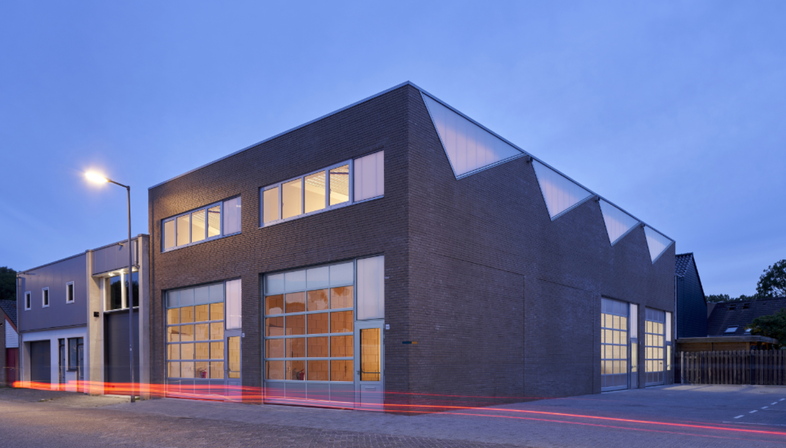 Can an industrial shed serve its purpose and look good at the same time? Most people would say no. Still, with its latest project, the Dutch firm derksen|windt architecten proves that the answer can also be affirmative. Their client approached them with a request to design practical, sustainable business premises in a small industrial park in Rozenburg, close to the Rotterdam ports in Holland. They came up with a real winner.
Can an industrial shed serve its purpose and look good at the same time? Most people would say no. Still, with its latest project, the Dutch firm derksen|windt architecten proves that the answer can also be affirmative. Their client approached them with a request to design practical, sustainable business premises in a small industrial park in Rozenburg, close to the Rotterdam ports in Holland. They came up with a real winner. Four business units have been grouped together as a set under the one roof in a single building with this surprisingly successful design, which is directly – and indirectly – reminiscent of industrial-style sawtooth roofs. The architecture stems from the desire to combine the creation of one, large volume with just the right proportions with the search to make optimum use of light. The end product is a finely detailed contemporary building that makes a real statement, clearly contrasting with what you would expect from an industrial building: a large, closed volume with no standout qualities.
For this commission, the architects - Jeroen Derksen and David Windt – were going for a distinctive architectural response but at the same time, they wanted to make a functional building. The construction’s appearance is a clear reference to old factories with sawtooth roofs. By the same token, these dual-pitched ridges are not used just for appearances, they actually serve a practical, sustainable purpose. The translucent glass triangles flush against the wall along the sides set the desired rhythm, provide the correct proportions, bring natural, diffused light into the building and create a delightful, subtle lantern effect at night. Combined with the bare brick walls, they enable people to relate to the building, despite its size, not least because the architects have used the typical material of local tradition.
The architects went to a lot of trouble with the details: the play of light is further enhanced by elegant long skylights, blocked-out window frames and rolling doors. They used the same colour palette for the aluminium doors and frames, the roof trims, the sills under the translucent triangles and the construction parts visible from the outside.
derksen|windt architecten have crafted a functional architecture that looks attractive both during the day and at night when the translucent triangles turn the building into a giant lantern. Real proof that sustainability doesn’t have to mean just installing solar panels on rooftops. It can also be achieved by smart architectural solutions that give buildings the square metres they need, generate lower costs for labour, transport and energy, and still make them look great.
Christiane Bürklein
Project: derksen|windt architecten - https://www.derksenwindtarchitecten.nl/ENG_index.html
Location: Rozenburg, Rotterdam, Netherlands
Year: 2019
Images: René de Wit










