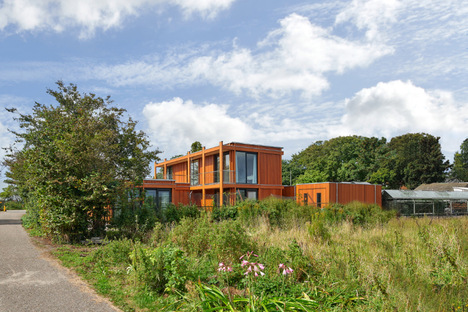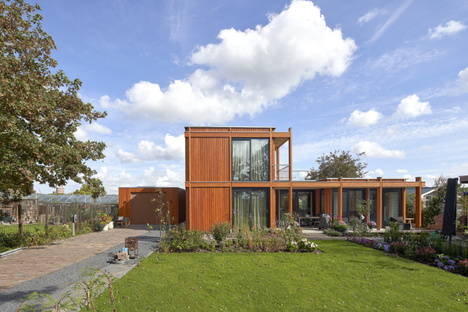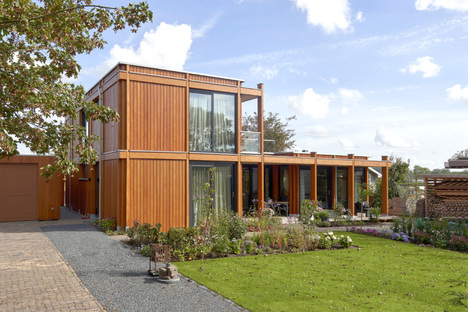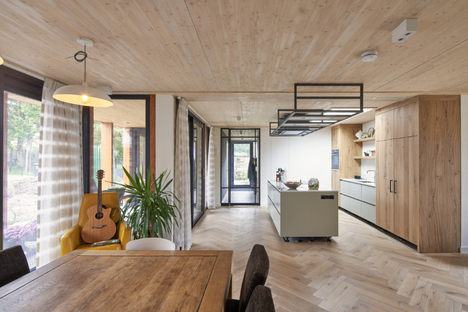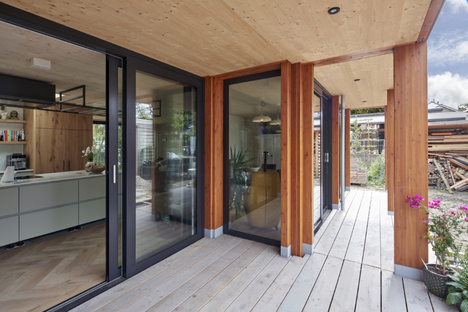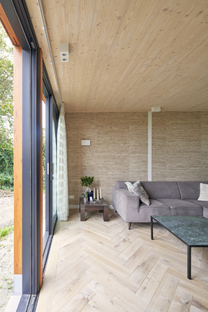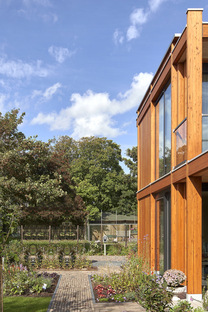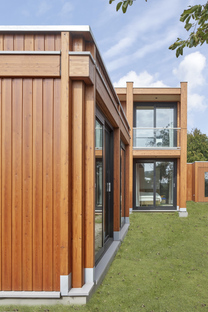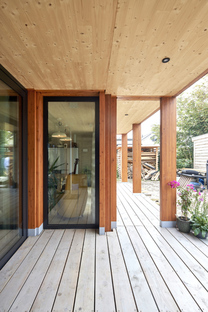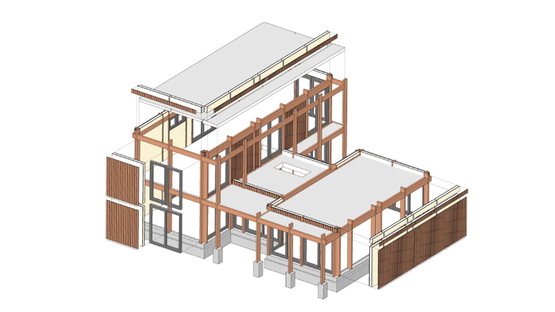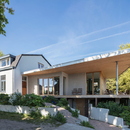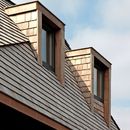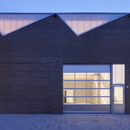- Blog
- Materials
- A wooden house by derksen|windt architecten
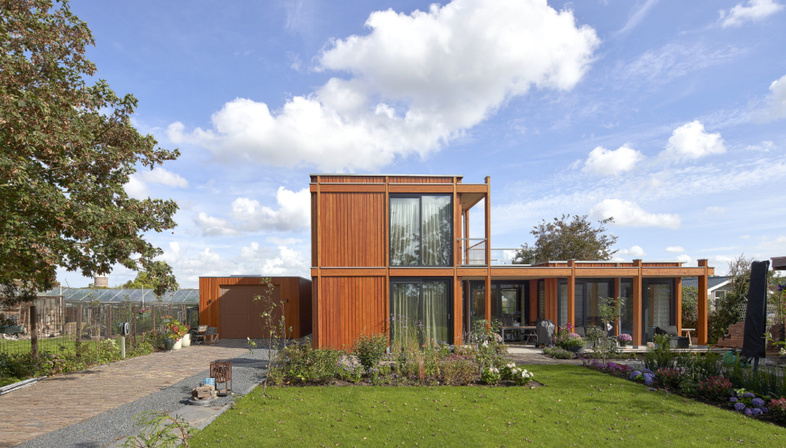 There are still a lot of prejudices surrounding prefabricated constructions. We tend to forget the great progress made in this area in recent years and its important implications for limiting the environmental impact of the construction industry: off- site prefabrication can rationalise use of resources and speed up construction, and therefore the cost to the client.
There are still a lot of prejudices surrounding prefabricated constructions. We tend to forget the great progress made in this area in recent years and its important implications for limiting the environmental impact of the construction industry: off- site prefabrication can rationalise use of resources and speed up construction, and therefore the cost to the client.The most recent project by Dutch studio derksen|windt architecten offers evidence of this, in a prefabricated timber construction offering a living solution that is sustainable in every way, with pleasing aesthetic results.
The clients bought a beautiful lot on a small lane by the sand dunes in Monster, a small town with a population of about 14 thousand on the North Sea, in South Holland province. The town belongs to the municipality of Westland, and is located about 10 km southwest of the Hague. On this lot surrounded by nature, the clients wanted to build a house that would maintain a close dialogue with its natural surroundings, using sustainable materials. With this brief, the architects proposed a house with a visible frame of laminated wood columns, beams and floors. The final project was completed with very few changes over the initial presentation.
In detail, construction began with prefabricated laminated wood elements, a solution that made it possible to erect the frame of the house in only a few days. Dutch larch wood is glued in layers to add robustness. The spaces of the home are oriented to face the panoramic views over the landscape while also maintaining visual connections inside the house and with the garden that surrounds it, which is accessible from all the spaces in the home.
The bare timber construction and the alternation of open and closed surfaces, that is, sliding glass doors and walls, including the wooden ceiling, create a home with a warm, tranquil atmosphere. All this is in perfect harmony with the philosophy of the studio founded in 2008 by Jeroen Derksen and David Windt, who say: “ What connects the designs is the love for materials in detail, the play of light and sight and our passion for proportion and scale.”
The single-family home built by derksen|windt architecten in the countryside outside Monster demonstrates that timber prefabrication has now achieved very high levels of quality, combining the practicality of construction technique with the benefits of use of renewable resources in construction. The sustainable spirit of the project is not, however, limited to use of local materials, but is also implemented thanks to highly efficient technical systems, use of solar panels to generate electricity, and construction of a green roof mitigating the heat island effect.
Christiane Bürklein
Project: derksen|windt architecten
Location: Monster, The Netherlands
Year: 2021
Images: René de Wit










