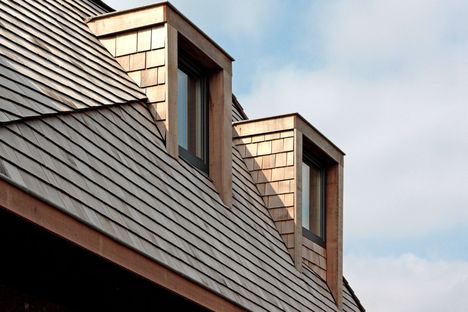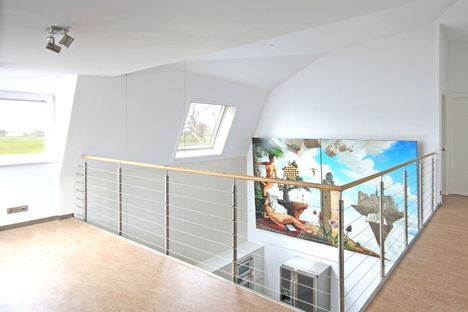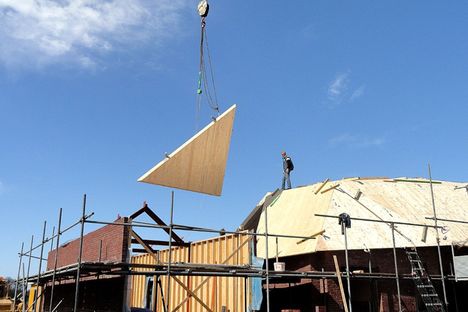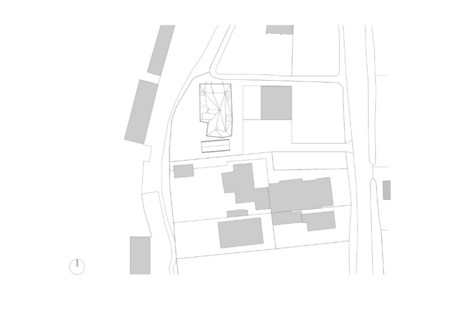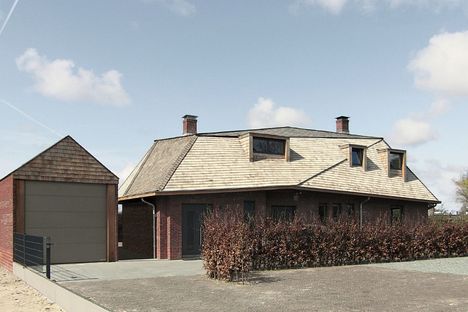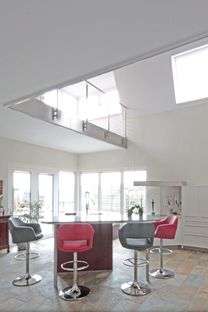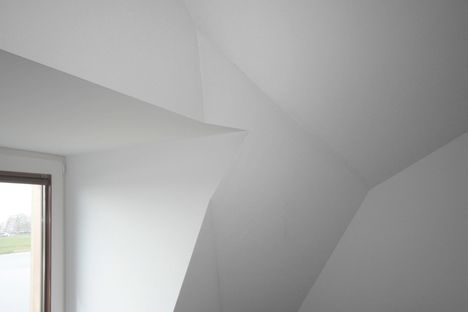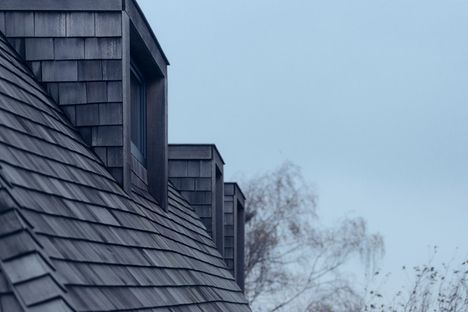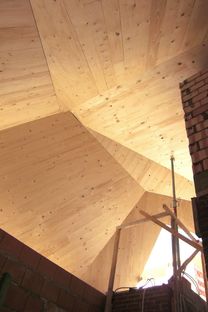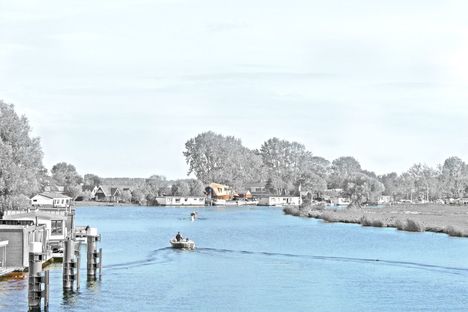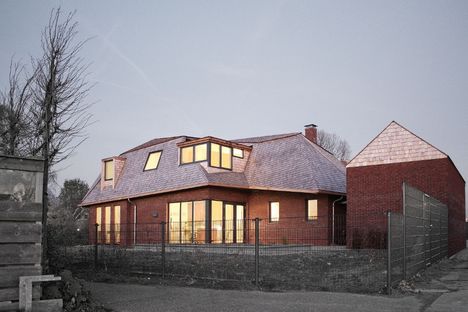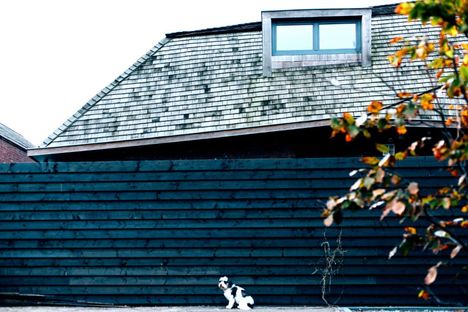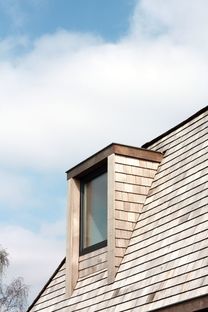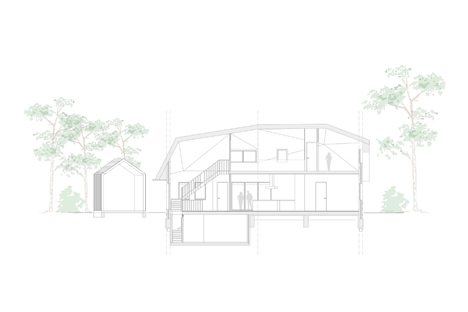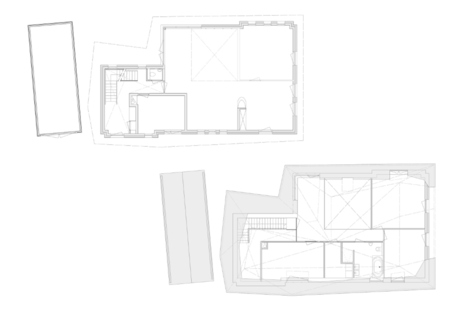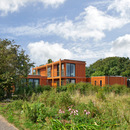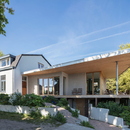- Blog
- Sustainable Architecture
- Passive house by derksen|windt architecten in Haarlem
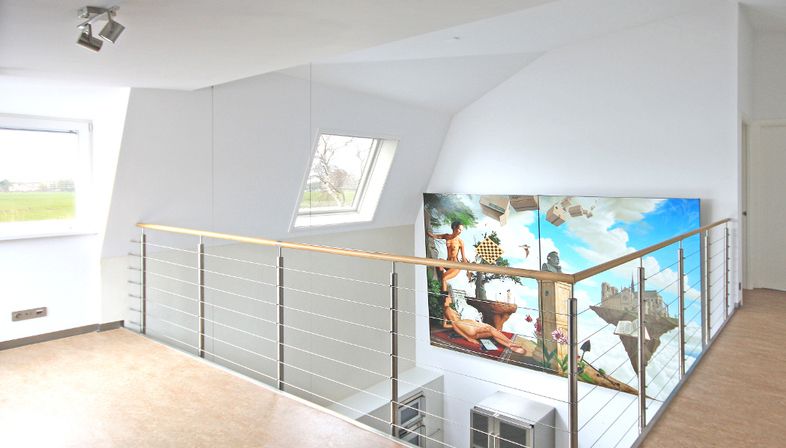 Jeroen Derksen and David Windt, the architects from derksen|windt architecten, have designed a villa near Haarlem in The Netherlands. A building that at first glance looks very much like the vernacular farmhouses, the real difference being that this one is passive and sustainable.
Jeroen Derksen and David Windt, the architects from derksen|windt architecten, have designed a villa near Haarlem in The Netherlands. A building that at first glance looks very much like the vernacular farmhouses, the real difference being that this one is passive and sustainable.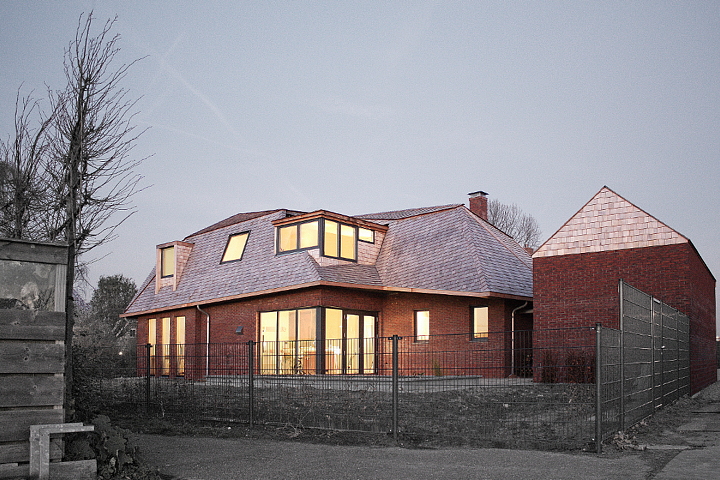
(© derksen|windt architecten)
Dutch architecture studio derksen|windt architecten,known to our readers for Cafeteria Van Ruyven, have designed a villa on the Spaarne river in Haarlem, combining contemporary formal aspects and sustainability while engaging with local tradition.
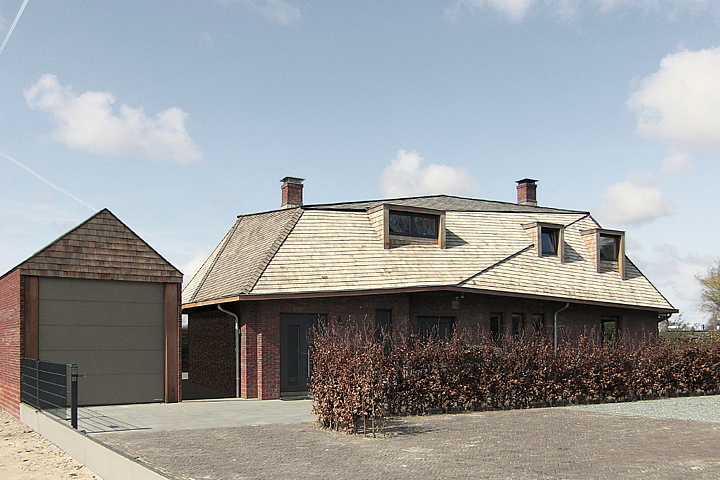
(© derksen|windt architecten)
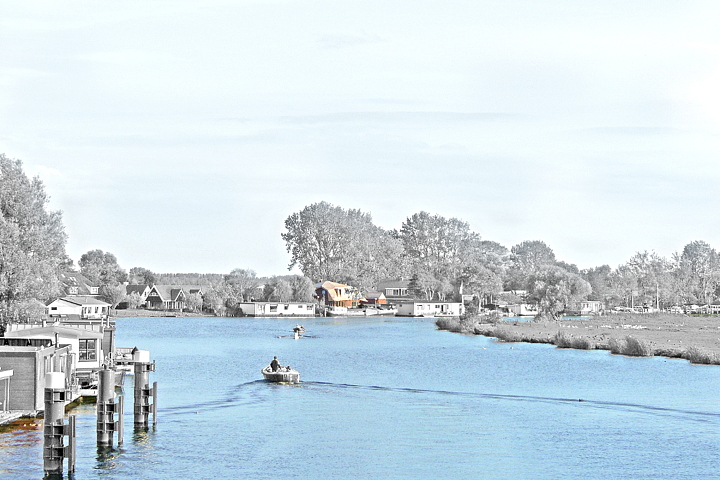
(© derksen|windt architecten)
The designers started with exposed brick and a large, overhanging roof, in harmony with the rural environment dominated by the traditional Dutch farms. Here the derksen|windt architecten team developed a volume with multiple angles, giving it a completely contemporary visual dynamic. This expression is emphasised by the continuity of the interiors, where the high ceilings come together in triangular shapes, giving it a kind of mystical, almost cathedral-like feeling.
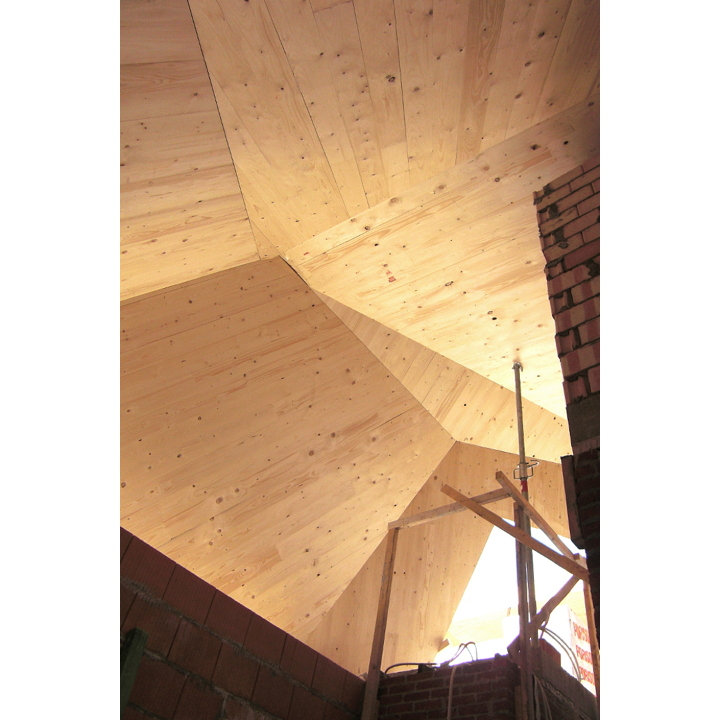
(© derksen|windt architecten)
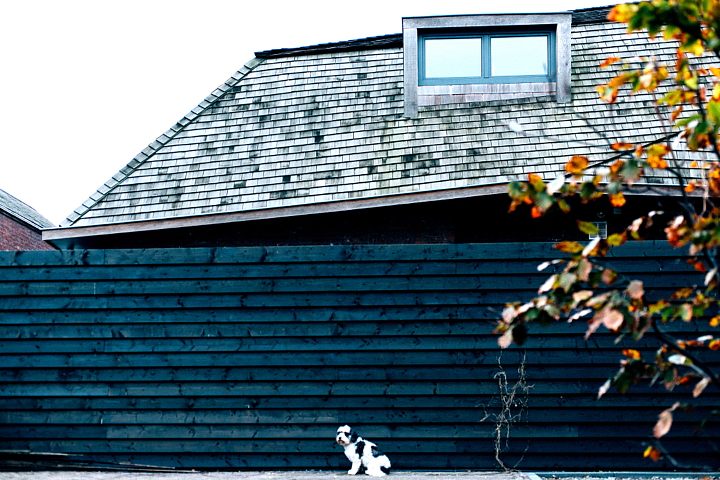
(© derksen|windt architecten)
The key element of the architectural composition is the roof overhanging the actual building. It consists of large triangles of 300 mm cross laminated timber (CLT). Like a large protective hat, the sculpted roof - designed completely in 3D - was then covered in untreated wood shingles, which will change colour naturally as they age.
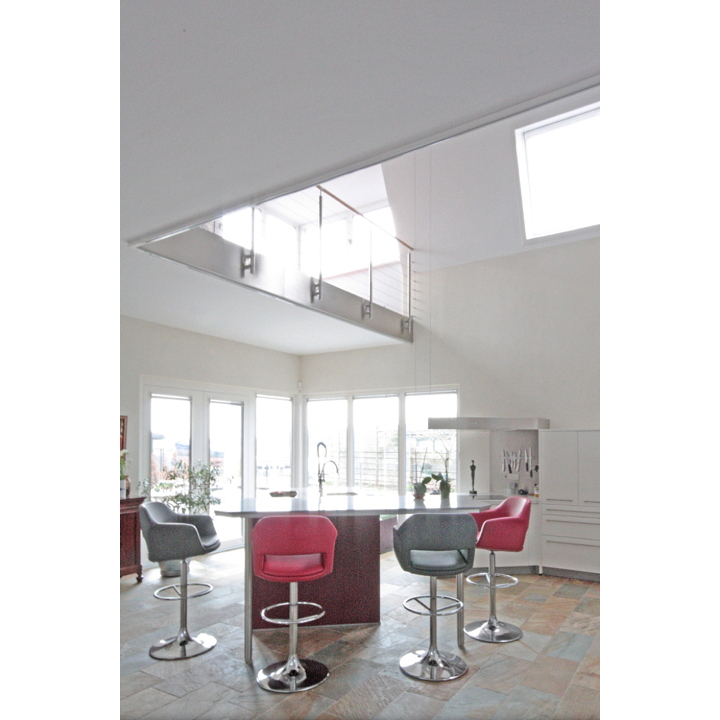
(© derksen|windt architecten)
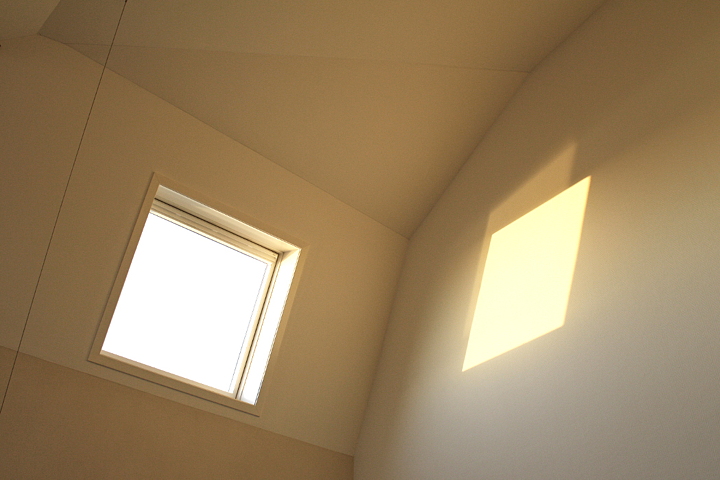
(© derksen|windt architecten)
The house designed by Jeroen Derksen and David Windt already stands out because of its close engagement with the environment and its proximity to the river, but the really special thing about it is the sustainability of the building itself.
In addition to making the most of natural light for the interiors and using locally sourced bricks and other material, the whole project is designed to be energy-neutral, adopting triple glazing and highly efficient insulation to achieve this.
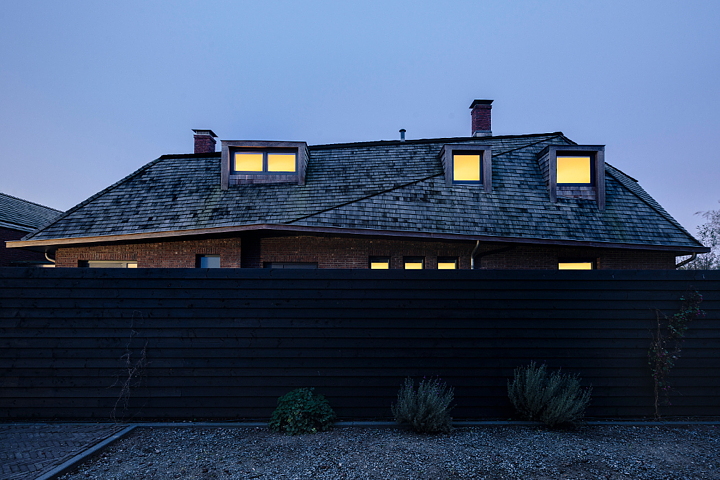
(© PP de Meijer)
A pellet stove is used for heating, supplemented by a solar system placed on the adjacent barn roof. The villa designed by derksen|windt architecten meets the needs of contemporary living and the desire for sustainability without sacrificing the beauty of traditional materials. Its occupants can confirm this after living in it for about a year.
Christiane Bürklein
Project: derksen|windt architecten Jeroen Derksen and David Windt
Location: Haarlem, The Netherlands
Year 2014
Photography: PP de Meijer e derksen|windt architecten (vedi didascalie)










