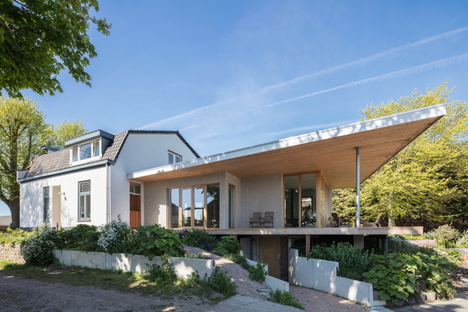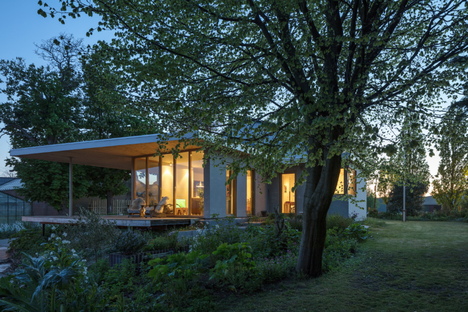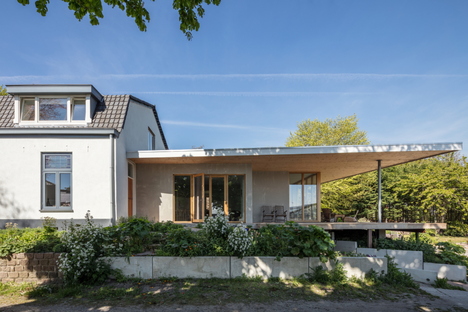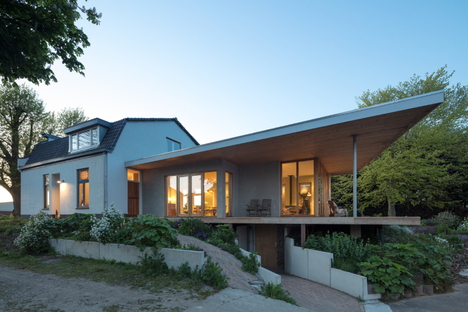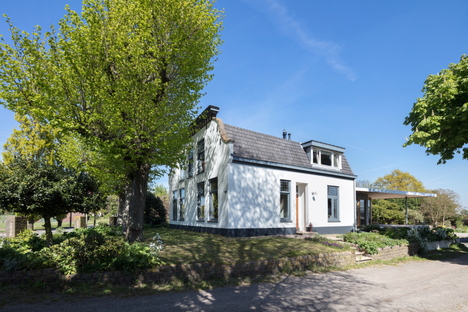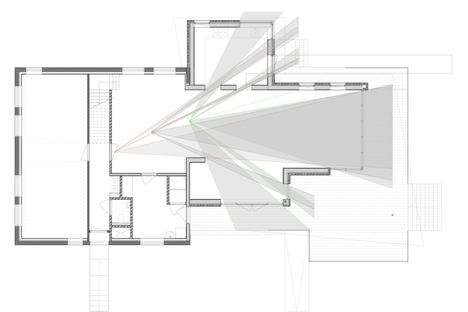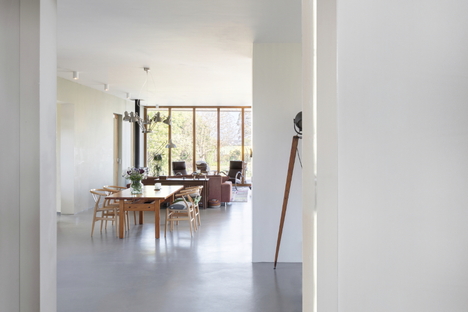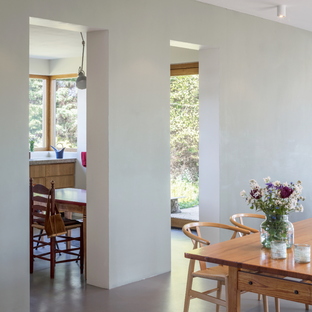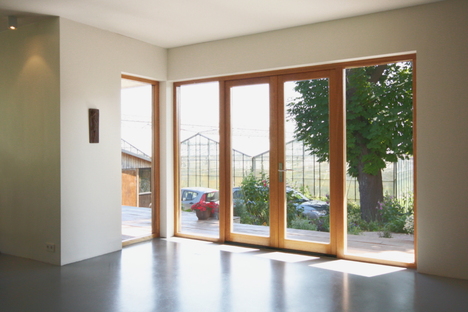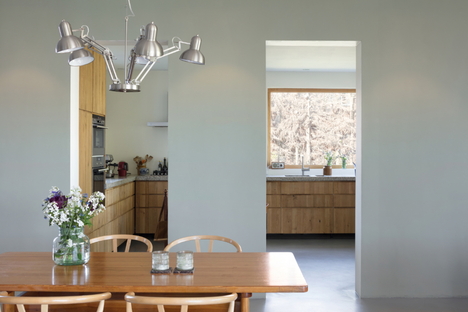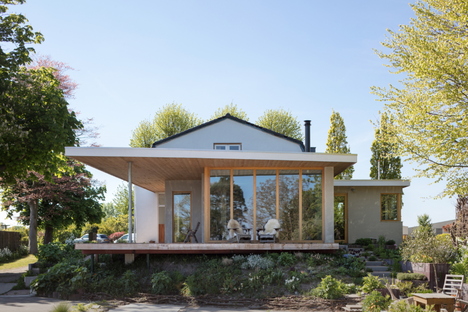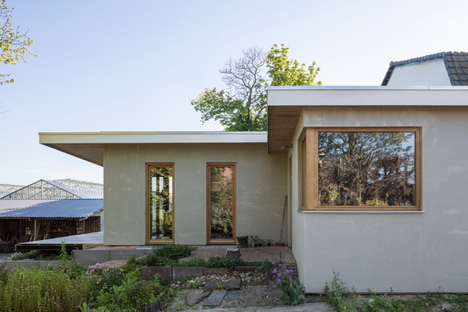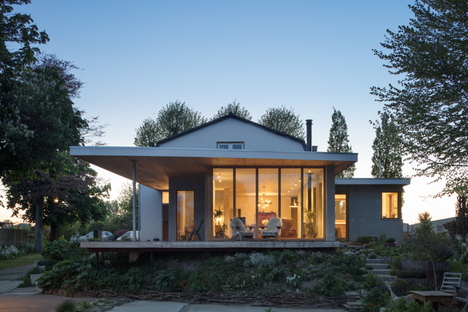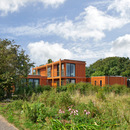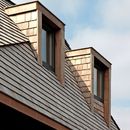- Blog
- Materials
- Connecting with the landscape by derksen|windt
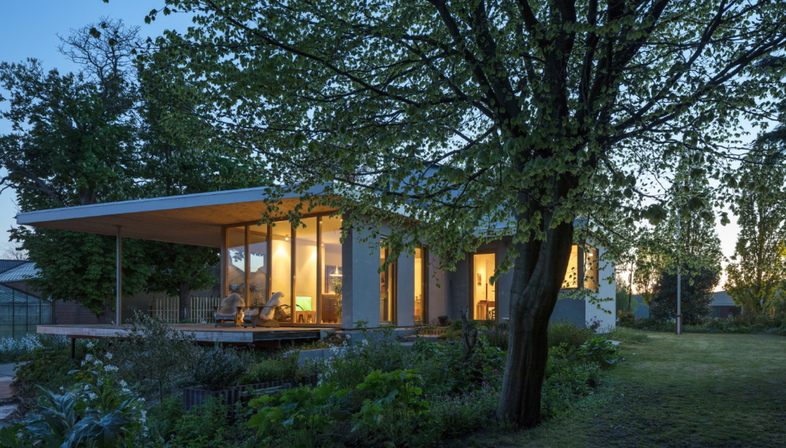 The Dutch architecture firm derksen|windt has designed the extension of a house where the new addition and its green roof keep the occupants closely connected with the surrounding landscape, the garden and a field of flower bulbs.
The Dutch architecture firm derksen|windt has designed the extension of a house where the new addition and its green roof keep the occupants closely connected with the surrounding landscape, the garden and a field of flower bulbs. The Alkmaar zone in the Netherlands is famous for its floriculture, glass hothouses and huge expanses of flower bulb fields. In this context, in the Binnen district of Bergen, the Dutch architects Jeroen Derksen and David Windt and their studio derksen|windt were engaged to design the extension of a single-family home.
The original building references traditional Dutch farmhouses, with a modern style, painted white and with grey tiles. The add-on stands out for its straight lines, for its striking corners and more than anything else for its engagement with the exterior.
This is exactly what the clients wanted: not just to gain extra living space but to improve their quality of life by bringing in more light and connecting the inside with the outside. The architects from derksen|windt, therefore, designed the extension so that every step you take further into the add-on to the original house is on the one hand brightened by natural light and on the other guided by views of the garden, the hothouse and the landscape setting.
Every wall and every window of the new addition has been carefully designed also in relation to the proportions of the whole composition, even making the walls thicker than necessary so as not to compromise the overall harmony.
The flat roof is constructed with appropriately insulated prefabricated laminated timber parts (CLT) and has been covered in plants to restore the green of the footprint used. The distinctive overhanging roof shades the interiors during the summer when the sun is at its highest point and underscores the flow of the building towards the outside, smoothly, almost imperceptibly transitioning between inside and out. This extension looks like it has been there forever, like a patio that completes the home's arrangement.
Christiane Bürklein
Project: derksen|windt http://www.derksenwindtarchitecten.nl/
Location: Bergen Binnen, The Netherlands
Year: 2017
Images: courtesy of derksen|windt
Other articles: http://www.floornature.com/blog/passive-house-by-derksenwindt-architecten-in-haarlem-11146/
http://www.floornature.com/blog/a-warm-space-in-an-industrial-environment-cafeteria-van-ruyven-8652/










