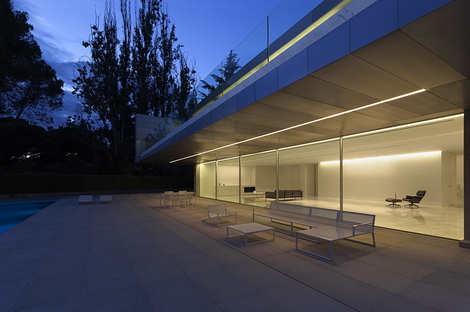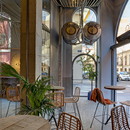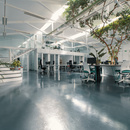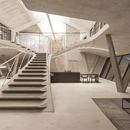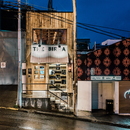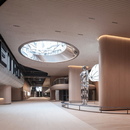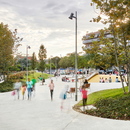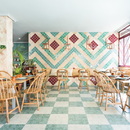13-07-2016
Aluminium House by Fran Silvestre Arquitectos
- Blog
- Materials
- Aluminium House by Fran Silvestre Arquitectos
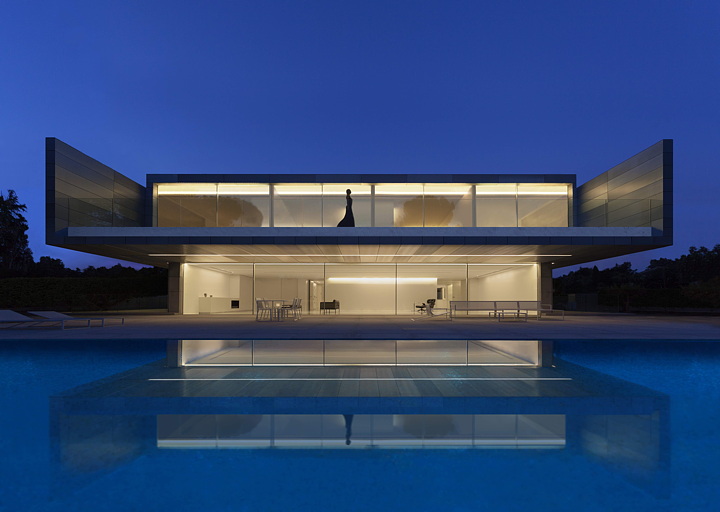
The team from Fran Silvestre Arquitectos have always been attentive to engaging with the surroundings and to the harmonious placement of their buildings in the environment, as we have seen already in earlier projects like the Cliff House on the Mediterranean coastline (link) or the Balint House in Valencia (link); with their latest project - Aluminium House - they have refined and confirmed their style.
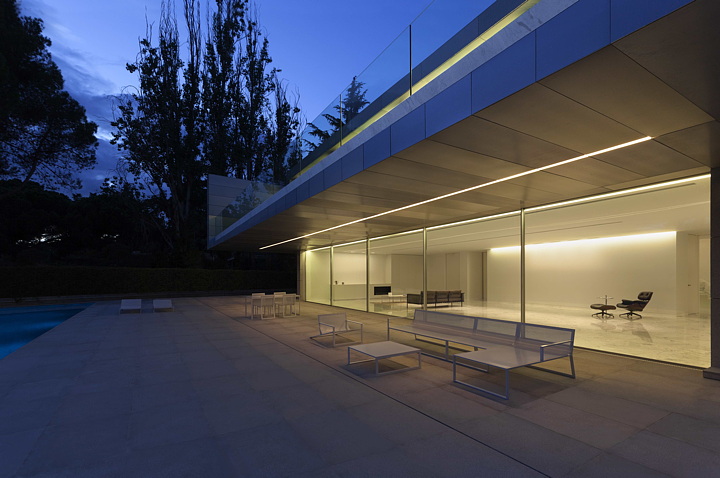

Bold lines in pure white mark the two-floor concrete volume whose interiors are shaped around the entry hall, which brings all the rooms together and is also the source of natural light.

The first floor features a large terrace with glass railing that overlooks the pool, and protects the ground floor interiors from the sun as well as partly covering the patio. The use of aluminium as the skin for some of the exterior surfaces of the house, including the bottom part of the balcony dematerialises the volume because the grey metal softens the building's edges and facilitates its relationship with the natural environment.


Inside, the aluminium grey is referenced again in the shades of the marble floor - the only concessions to colour in the all-white rooms.

With Aluminium House, Fran Silvestre Arquitectos has created an apparently minimalist home whose charm lies the materials used - from stone to metal, from glass to the water of the large pool - engaging with the outdoors and giving a highly material connotation to an otherwise very ethereal building.
Christiane Bürklein
Project: Fran Silvestre Arquitectos, www.fransilvestrearquitectos.com
Interior Design: Alfaro Hofmann
Location: Madrid, Spain
Year: 2016
Images: Diego Opazo










