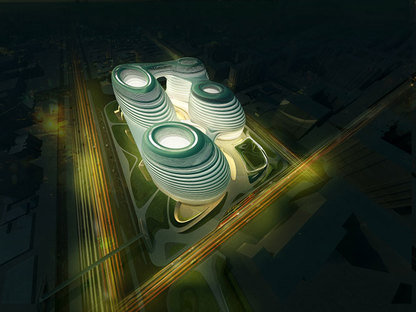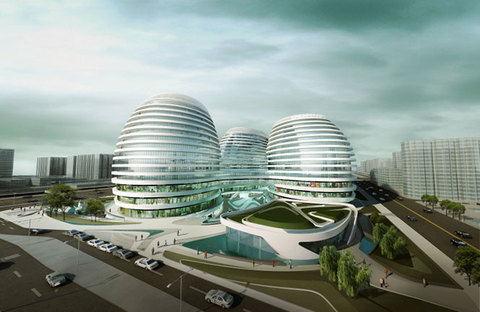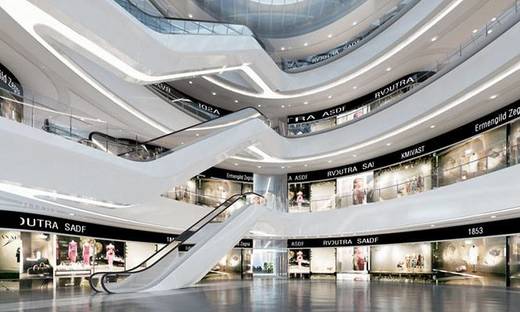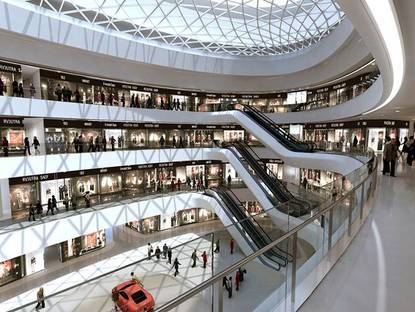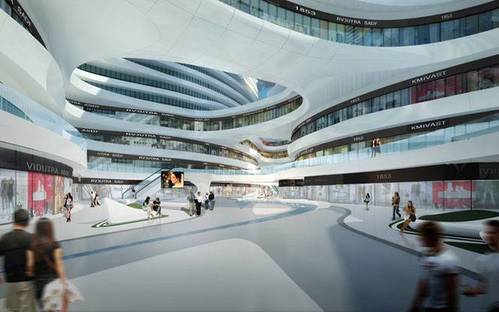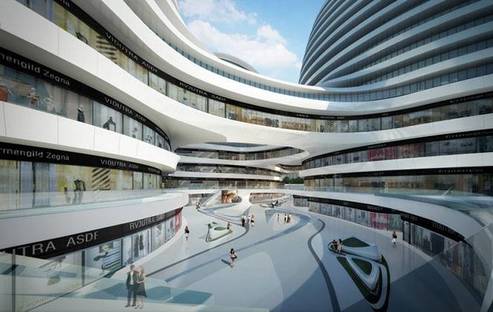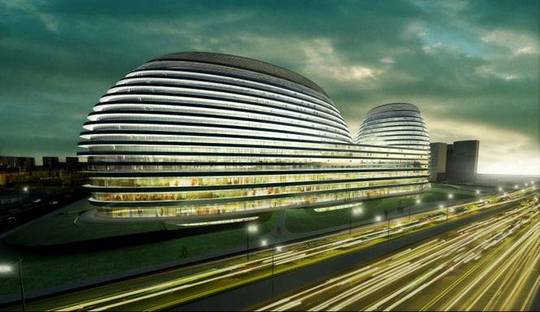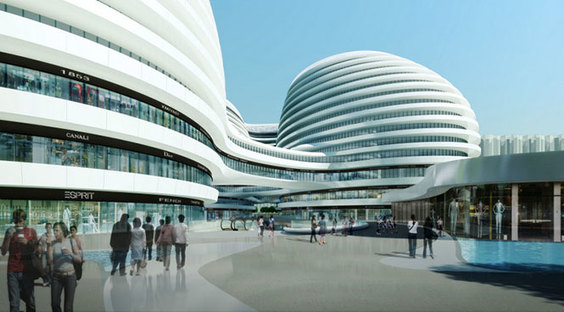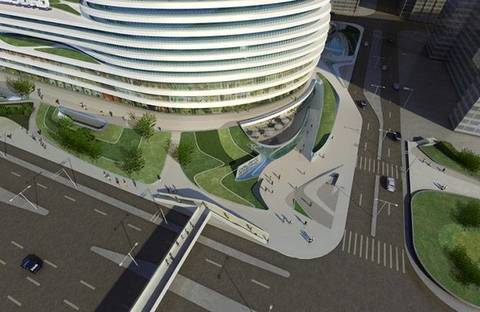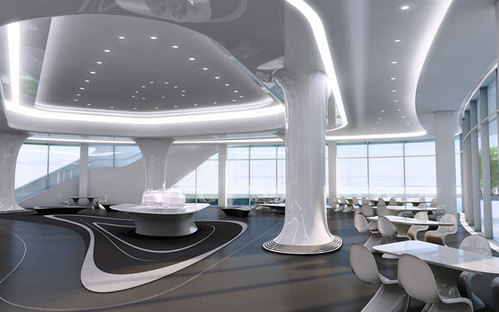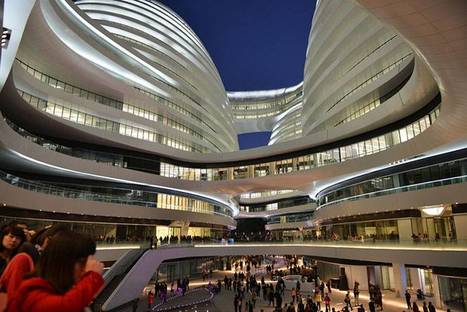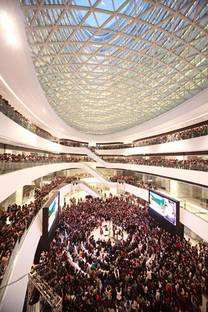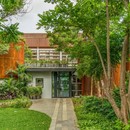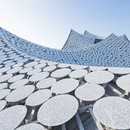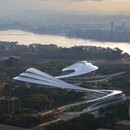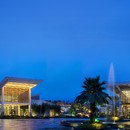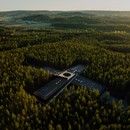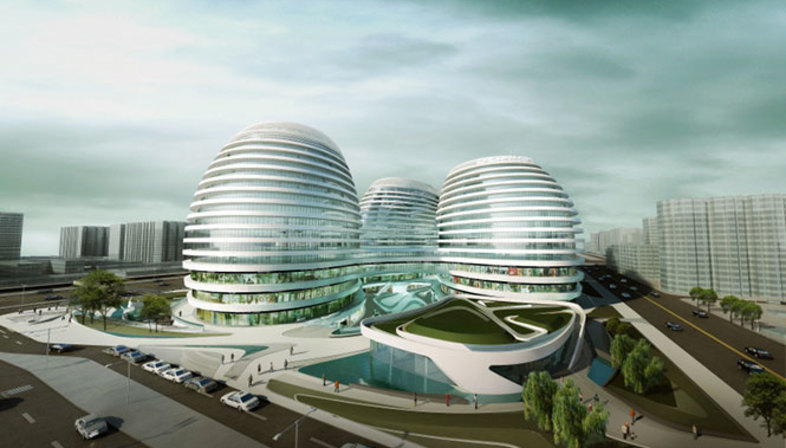 Responding to a reflection of traditional Chinese architecture, where courtyards create an internal world of open, fluid spaces, Zaha Hadid designed Galaxy Soho, a new multipurpose building recently opened in Beijing.
Responding to a reflection of traditional Chinese architecture, where courtyards create an internal world of open, fluid spaces, Zaha Hadid designed Galaxy Soho, a new multipurpose building recently opened in Beijing.The project does not comprise solid blocks but is viewed as a composition of volumes, fused together, each one adapting to the next.
Zaha Hadid, architects designed five main structures, connected by bridges and seamlessly penetrating into the interior spaces. There are no sharp passages or sudden breaks, creating a fluid environment between exterior and interior, following a continuous, curved line.
A formal logic that also regulates distribution of the functions, separated into floors; the first three levels are dedicated to entertainment and retail, the middle levels to offices, and the upper reaches host cafes and restaurants that enjoy a view over one of Beijing’s most important streets.
(Agnese Bifulco)
Design: Zaha Hadid Architects + Patrik Schumacher
Project: Zaha Hadid Architects
Location: Beijing, China
Gallery: courtesy of Zaha Hadid Architects, @Iwan Baan
www.zaha-hadid.com
www.iwan.com










