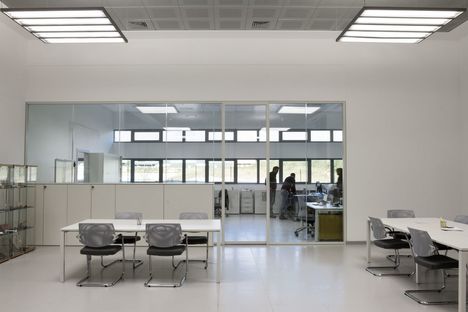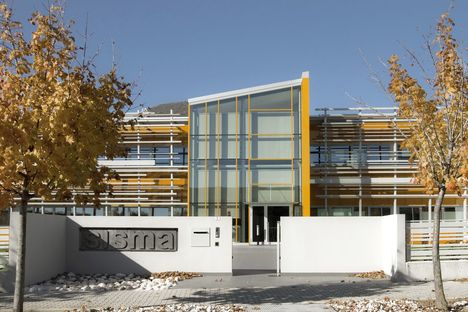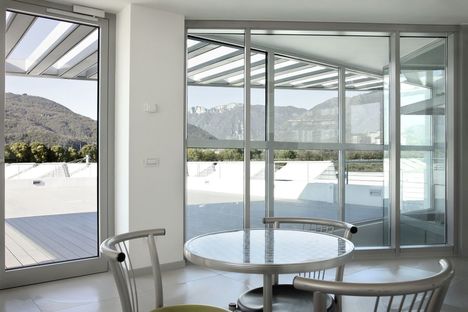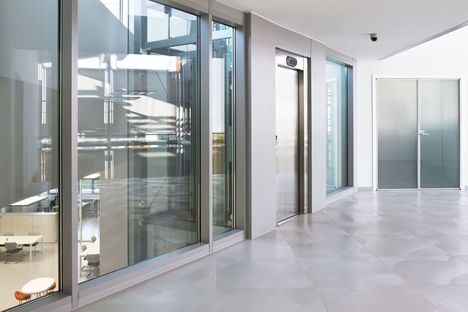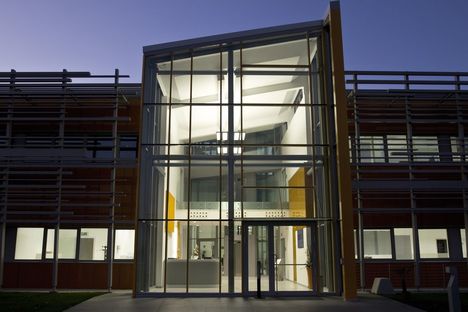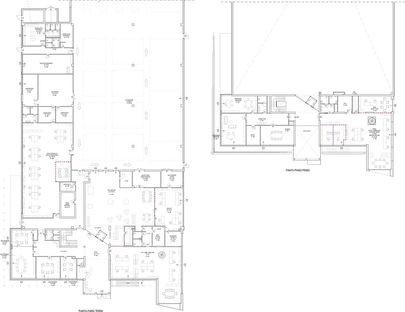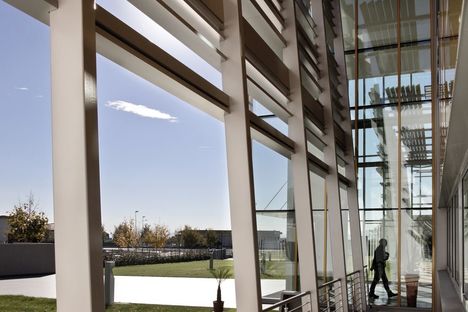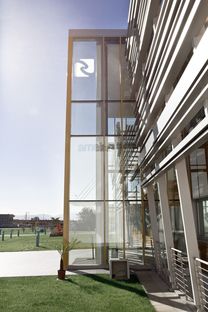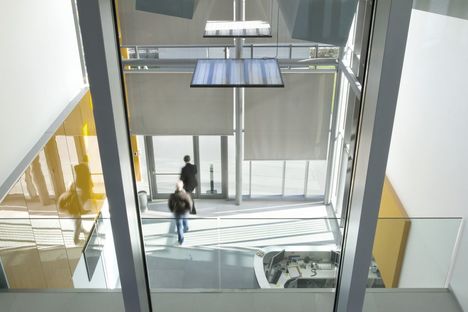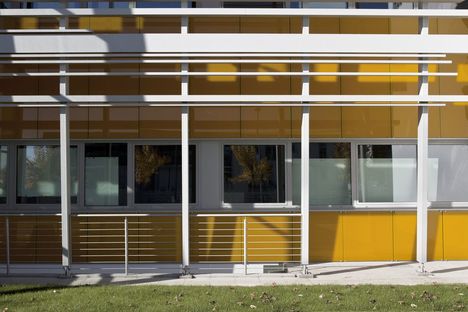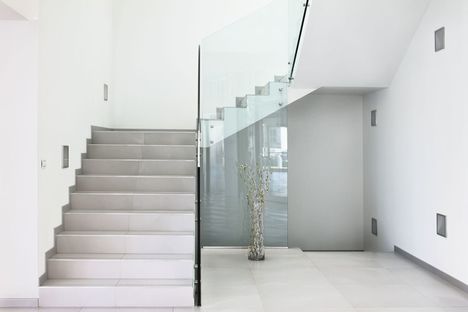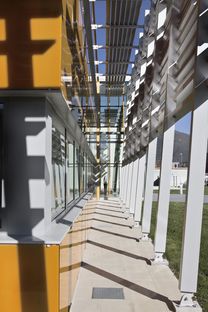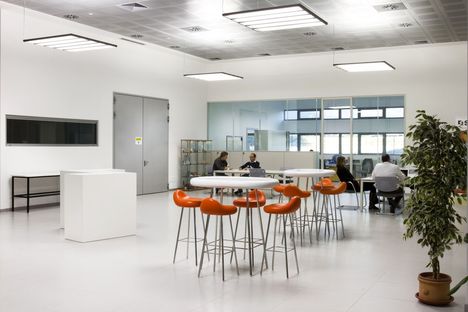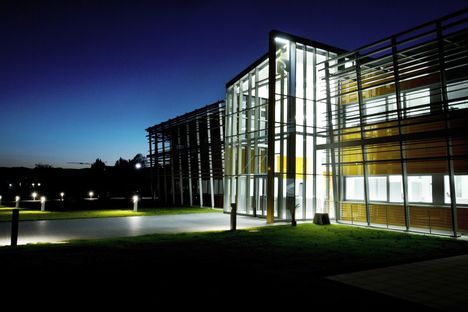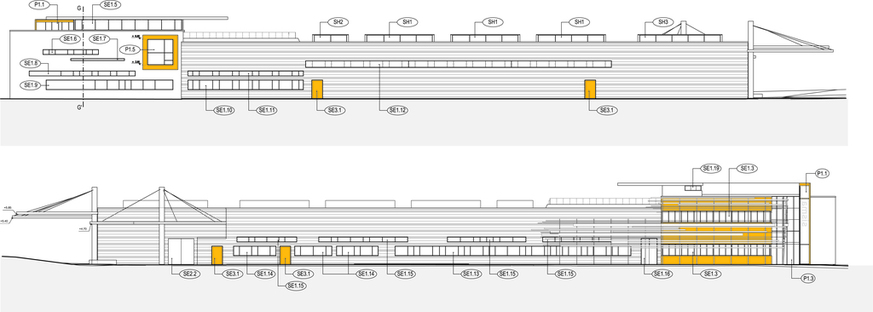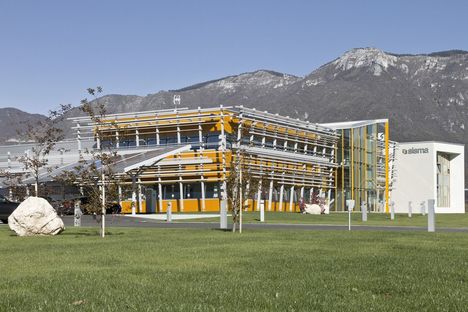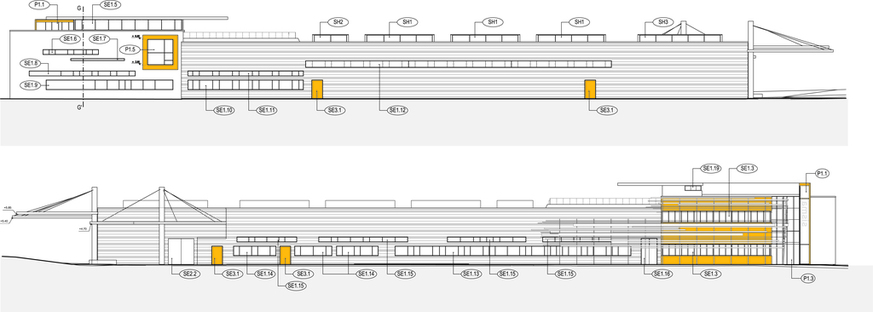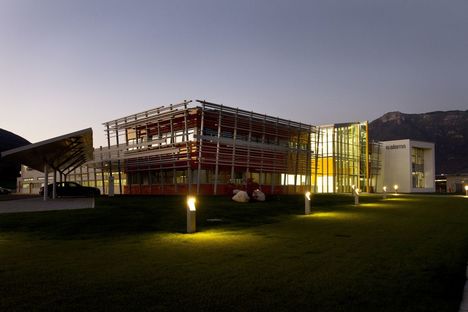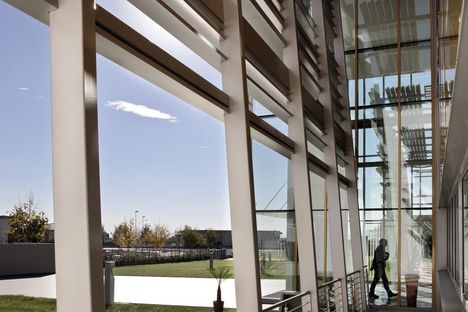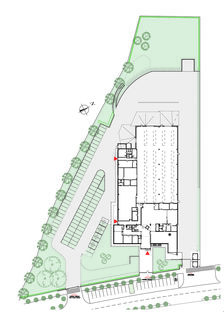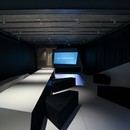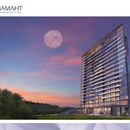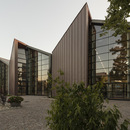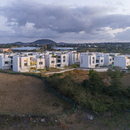04-09-2013
ViTre Studio: new Sisma premises in Piovene Rocchette
ViTre Studio,
© Marco Zorzanello,
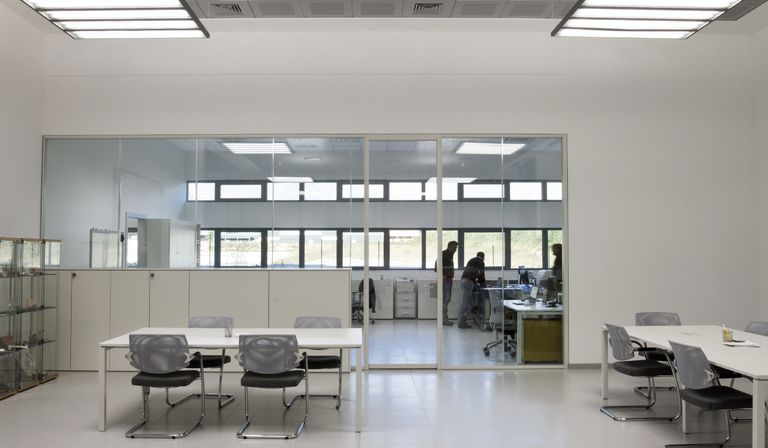 Architecture and engineering firm, ViTre Studio handled the project for the new headquarters of Sisma Spa, with an eye to the landscape and concern for sustainable design. The handiwork won second prize in the Renzo Piano Foundation Award, and is part of the industrial framework of Piovene Rocchette, in the province of Vicenza (Italy), diverging from the image of a traditional manufacturing shed to design a volume with a dynamic impact. The corporate values of Sisma, a cutting edge reality in precision industrial mechanics, are represented in the main perspective: this is composed of a glassed entrance hall that acts as its visual core, and by a curtain wall of golden polished glass tiles that contrast with an aluminium shading system. The volume?s horizontal orientation ? ground floor, first floor and a rooftop terrace with lounge ? is set off by the metal shading system that also forms the entry, where uprights angled away from the façade support rectilinear crossbeams. On the other hand, a great deal of vibrancy is obtained by adopting an extremely simple design solution with only three longitudinal elements and one type of upright.
Architecture and engineering firm, ViTre Studio handled the project for the new headquarters of Sisma Spa, with an eye to the landscape and concern for sustainable design. The handiwork won second prize in the Renzo Piano Foundation Award, and is part of the industrial framework of Piovene Rocchette, in the province of Vicenza (Italy), diverging from the image of a traditional manufacturing shed to design a volume with a dynamic impact. The corporate values of Sisma, a cutting edge reality in precision industrial mechanics, are represented in the main perspective: this is composed of a glassed entrance hall that acts as its visual core, and by a curtain wall of golden polished glass tiles that contrast with an aluminium shading system. The volume?s horizontal orientation ? ground floor, first floor and a rooftop terrace with lounge ? is set off by the metal shading system that also forms the entry, where uprights angled away from the façade support rectilinear crossbeams. On the other hand, a great deal of vibrancy is obtained by adopting an extremely simple design solution with only three longitudinal elements and one type of upright.The exceptionally high-tech impact of this frame goes well with the golden yellow of the cladding tiles. In the interiors, the Fiandre porcelain stoneware tiles used for the entrance and the stairs and the Porcelaingres porcelain stoneware tiles for the exteriors and offices fit in well in the context not only because they are hardwearing but also in terms of the overall image. Strength and warmth blend together in a project that also concerns itself with the colours of nature in the surrounding Asiago tableland.
Indeed, yellow goes well with green, which is also used in the landscaping: a large field, with reinforced earth drive-over courses planted with grass for access to the parking areas and at the edges of the evergreens and a row of Norway maples, like the ones already growing in the zone.
The prefabricated block of the production unit is “camouflaged” by the office building and showroom constructed on site. The entrance hall into the complex connects the three floors: it is completely glassed-in and provides a view of the ground floor workshops and showroom, of the offices on the first floor and of the panoramic rooftop terrace with lounge.
All the plant systems are designed to save energy and include floor heating panels, a cold beam soft cooling system supplemented by an air-conditioning system ? all to the advantage of environmental wellbeing. The same approach was adopted in the choice of insulated doors and windows, which have a low thermal conductive material inserted between them and the metal to avoid heat bridges; and the curtain wall windows that use an energy saving technology to reduce heat gain during the summer months. Lastly, the orientation and angle of the shading system were studied to ensure that natural light would flood the building in winter while protecting it from direct sunlight in summer.
Mara Corradi
Project: ViTre Studio srl
Architectural design, PM architectural operations: Elisa Dalla Vecchia
PM architectural operations: Massimo Dalla Vecchia
general project coordination, design and engineering development, general PM: Lorenzo Dalla Vecchia
Electrical and special systems, PM systems operations: Matteo Munari
Plumbing, sanitary and heating systems, PM systems operations: Ivan Mattarolo
Plumbing, sanitary and heating systems: Giovanni Beda
Structural design: Franco Vergeat
Acoustic inspections, safety manager: Silvia Dall’Igna
Client: SISMA S.p.A.
Location: Piovene Rocchette, Vicenza (Italy)
Total building area: 3.460,00 m2
Project start date: 2010
Completion: 2012
Builder: Cosfara S.p.A.
Aluminium doors and windows
Coloured, matte glass facades with steel structure
Aluminium shading system or fabric interior curtains
Flat roof, finished with special white protective covering, or rooftop terrace, with timber floor and steel railings
Mixed brickwork and concrete structure
Interior walls covered in painted fibrous plasterboard
Entrance hall partly covered in coloured matte glass
Floor of entryways and common areas, roughly 250 m²: Fiandre, 75x75 White50
Stairway tread: Fiandre, 75x34 White50 with steel slip-proof rails
Floor of office areas, roughly 1.350 m2: Porcelaingres, 60x60 light
Grey brushed
Office bathroom floors, 115 m²: Porcelaingres, 60x30 Light Grey
brushed and extraplan tops
External pavement, 185 m²: Porcelaingres, 60x30 dark grey R11 slate
Photography: © Marco Zorzanello
www.vitrestudio.com
Graniti Fiandre: White 50 serie 100
Porcelaingres JUST GREY











