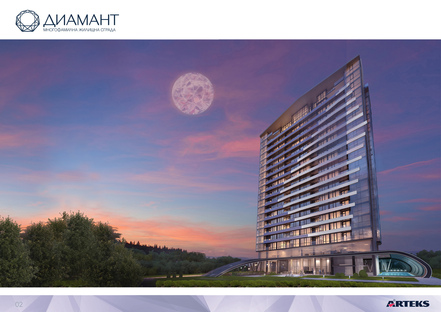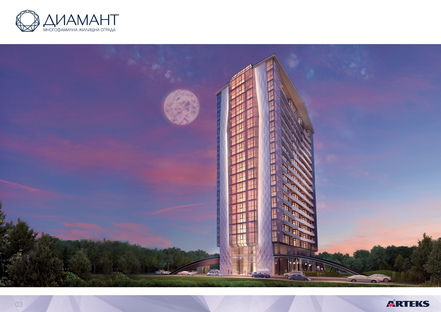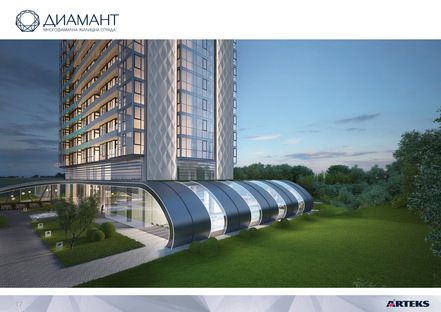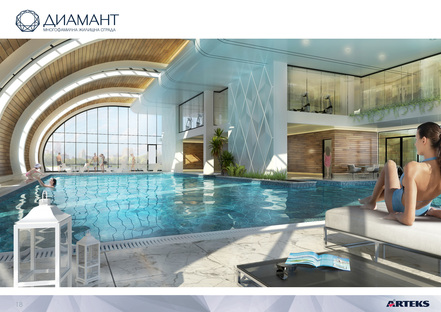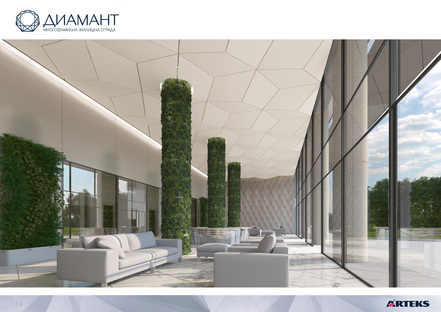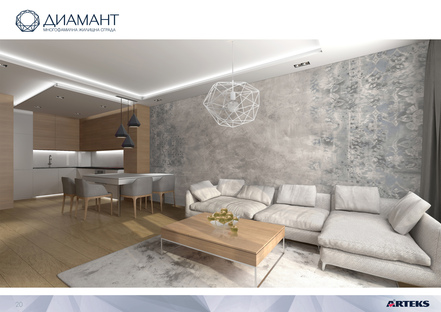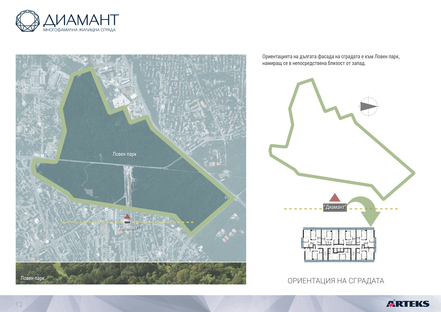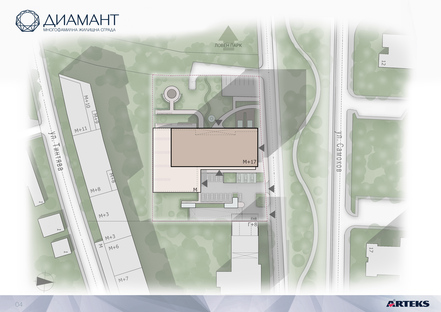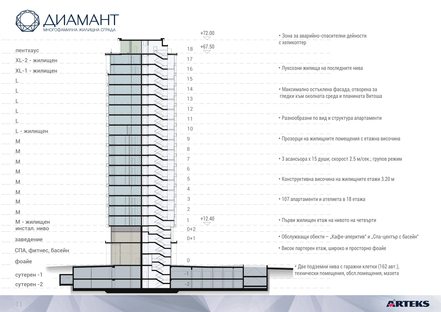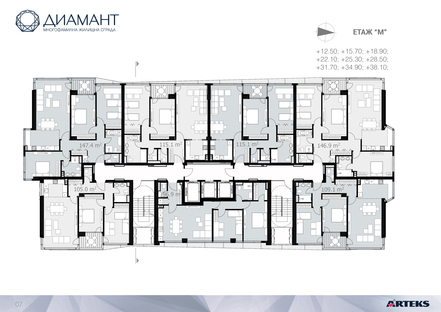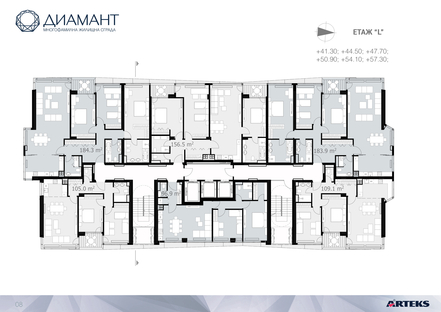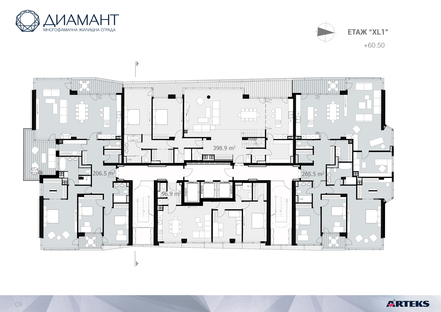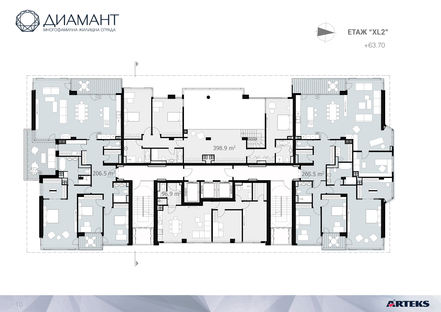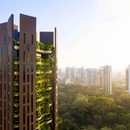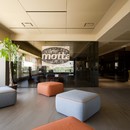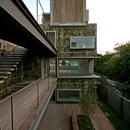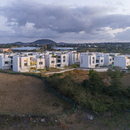15-11-2017
Arteks: Diamond luxury residential highrises in Sofia
ARTEKS PROJECTS Design Studio,
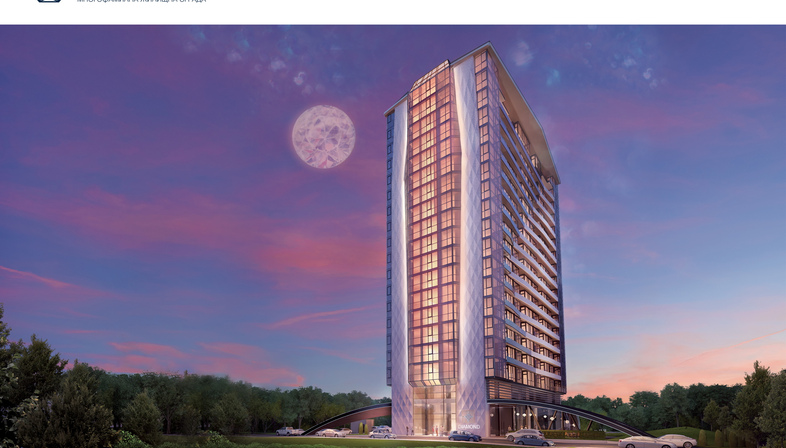 Arch. Radoslav Borisov why did you choose GranitiFiandre, an Italian partner, for your interior finishes?
Arch. Radoslav Borisov why did you choose GranitiFiandre, an Italian partner, for your interior finishes?We have used Fiandre tiles in our previous projects, and they have proven as a top-quality product. As design architects, we are very happy with the big variety of textures, decors and surface finishes that producer is offering. So, I’m sure we will continue our partnership with “GranitiFiandre”.
What are the main strengths and innovative features of this project?
This is one of the first luxury residential highrises in Sofia. The building will provide its inhabitants not only with high class apartments with great view and perfect location, but also an additional services, so they can feel like staying in a 5star hotel. With a unique fitness and spa center, a fancy restaurant in the ground floor, and a beautiful garden around this project will provide top quality living. There are a lot of innovations in the façade too. It’s super energy efficient with triple glazing, using the top performing triple silver coating for the glass. In order to answer our requirements, the façade system company made custom so called “floating window” for this building, which helped us to reduce big façade profiles in the interior. So never the less the building height is 72 m it has big glazing and stunning vew towards the park and Vitosha mountain, with small profiles.
In which area of the city will Diamond be built and how will this project reflect its transformation?
The building site is next to “Loven Park” and “Izgrev” residential district - one of the most prestigious location in the Bulgarian capital. There was a small ex industrial zone next to the residential complex, which now is redeveloping as a new residential zone with modern buildings and park areas. The concept of the project is to create one highrise building, with small footprint /less than 20% of the plot/and large green areas, which smoothly continue within the park.
Which parts did you use Fiandre coverings for and how have they transformed the living space?
We used Fiandre coverings for the common parts of the building, elevators, lobbies, corridors and foyers. Our purpose was to create luxury interiors, but without losing the homey and welcoming filing. Fiandre products helped us achieving that.
Design: ARTEKS PROJECTS Design Studio (Radolav Borisov, Ivo Slavov, Plamen Pl. Miryanov)
Client: ARTEKS ENGINEERING
Dealer: Ceramiche-Classic, Sofia
Location: Sofia, Bulgaria
Coverings: GranitiFiandre, Core Shade, 120x60
Colours: Plain core, Fawn Core
Structural design: MMM Structural Engineering
Gross floor area: 17500 sqm above ground; 7000 sqm underground
Lot size: 5000 sqm
Start of work: 11-2015
Completion of work: 2018
www.arteks.net/Diamond
www.granitifiandre.it










