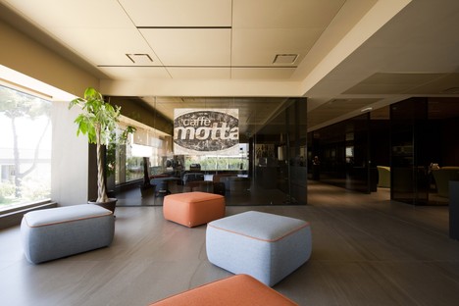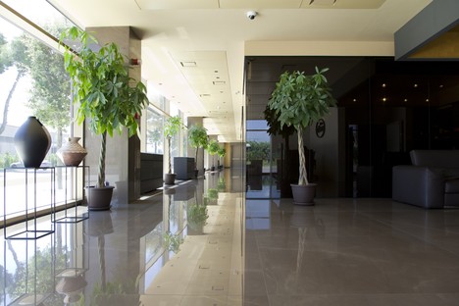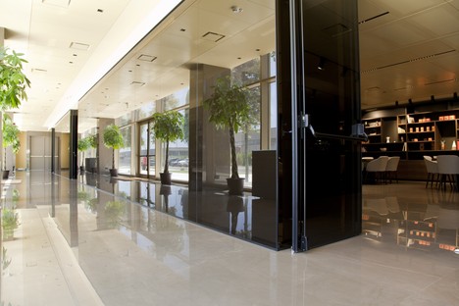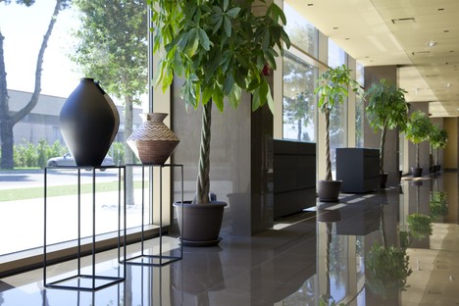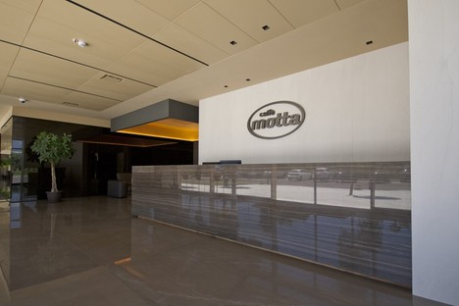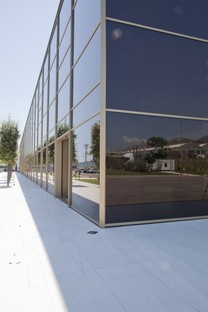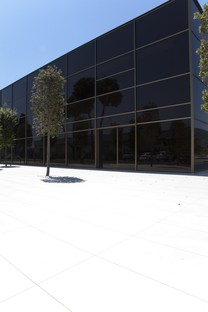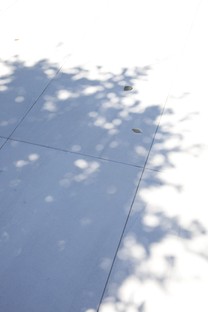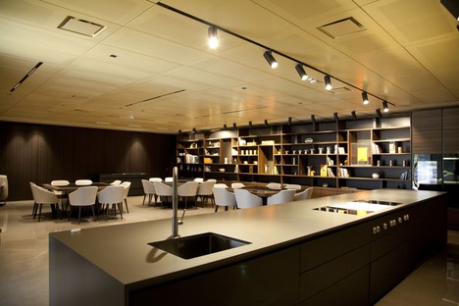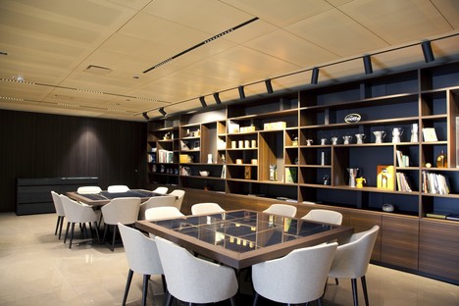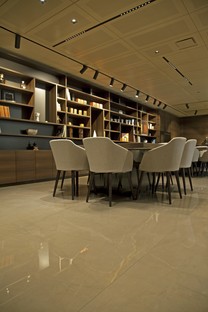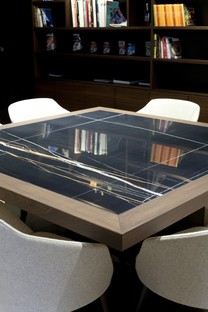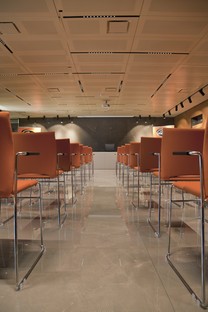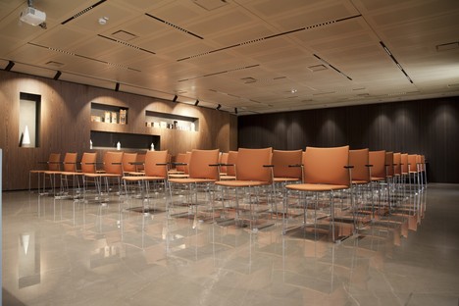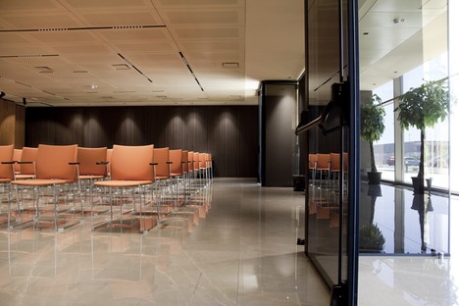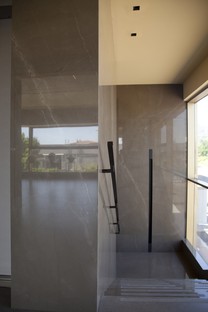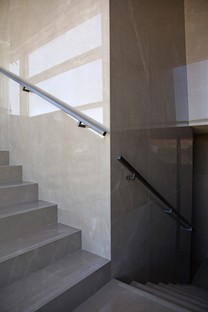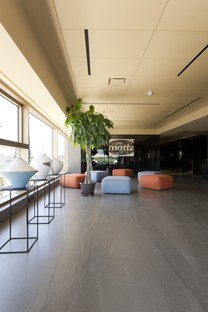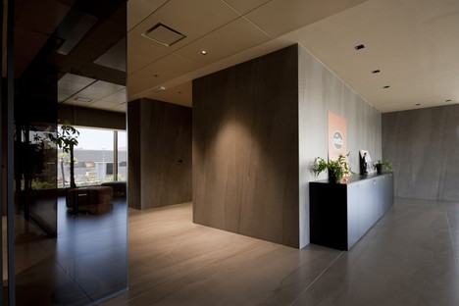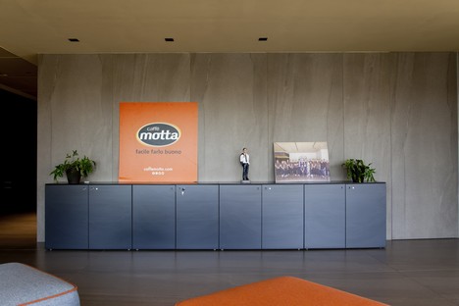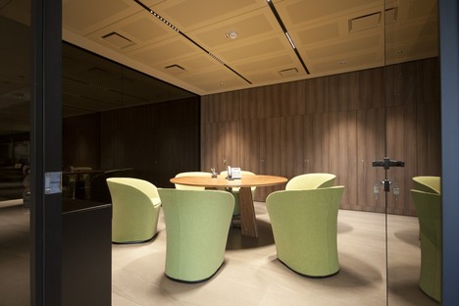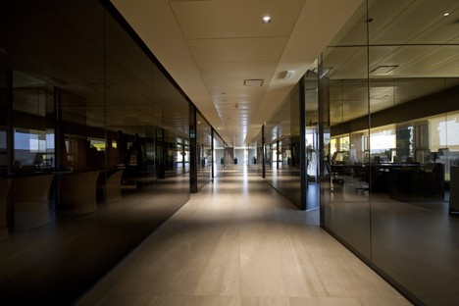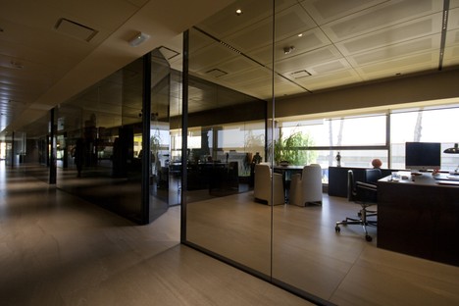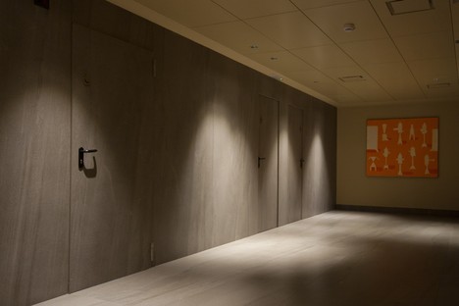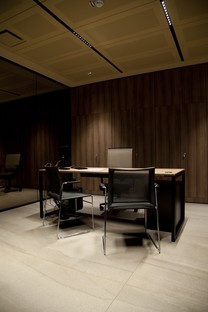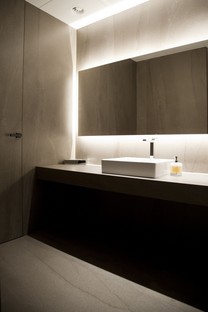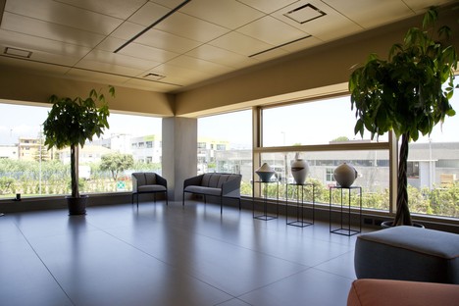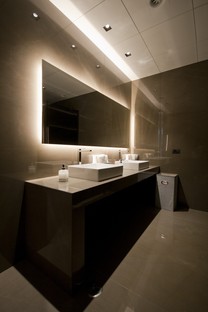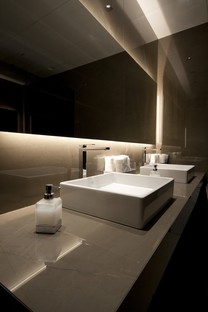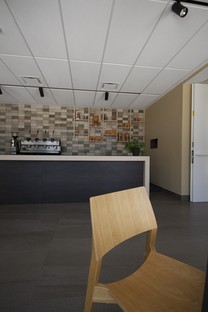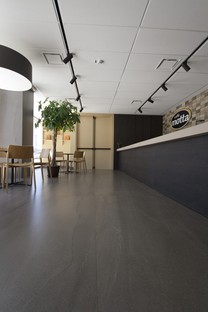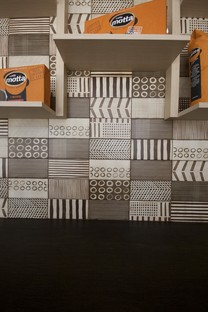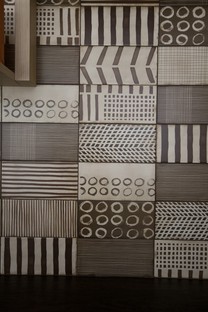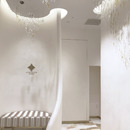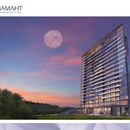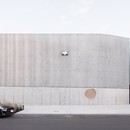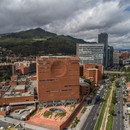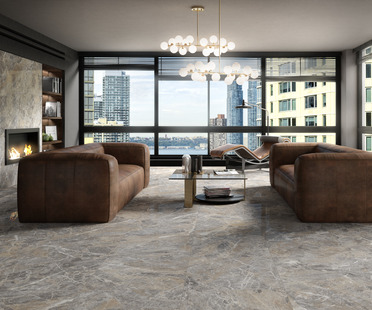31-07-2020
Interview with Diego Granese: Caffè Motta offices in Salerno
Granese Architecture Design Studio,
Fabiana Marinò,
Interviste, Iris Ceramica Group, Iris Ceramica, FMG Fabbrica Marmi e Graniti,
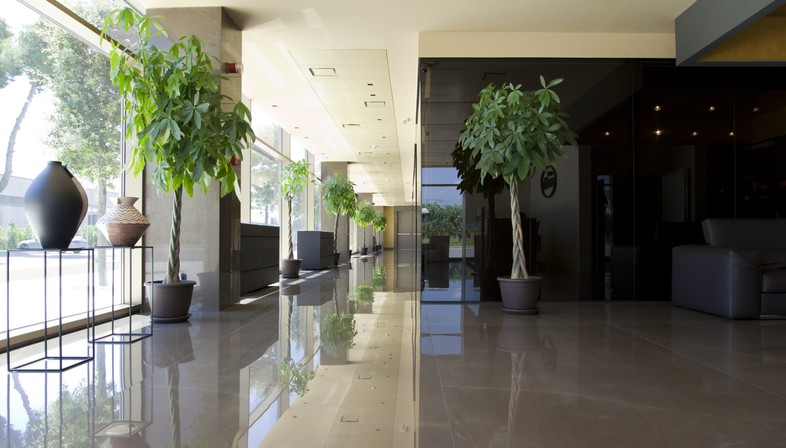
Floornature interviews the architect who designed the new office building for the Caffè Motta plant, located on the plant’s premises in the industrial zone of the city of Salerno. With plenty of experience in the development of interiors for restaurants, services and retail, architect Diego Granese, who founded Granese Architecture Design Studio on the Salerno waterfront in the year 2000, designed the interiors of the new office complex. Study of the brand commissioning the project, a well-known Italian coffee roaster, and the need to convey the brand’s corporate values and atmosphere through the building, led to a partnership with the Iris Ceramica Group, the leading manufacturer of ceramic surfaces.
The need to cover large floor and wall surfaces with highly resistant materials that would also have a bold spatial and visual impact led to the choice of large high-tech ceramic slabs by FMG Fabbrica Marmi e Graniti. The colours of the surfaces recall coffee and the multitude of different hues historically associated with the drink.
The all-glass building has a regular floor plan distributed over two levels. The ground-floor entrance hall acts as a filter between the operative premises to the south, connected with the plant, and the management offices and public offices to the north. On the ground floor are the laboratories, tasting room, conference hall, toilets and company café, while the first floor is reserved for office space and meeting rooms. Here, the spaces are organised vertically by floor-to-ceiling smoked glass walls and horizontally by high-tech ceramic slabs of Lavica Dark by FMG in the big 3x1 metre size, giving great depth of field to the open, permeable space on this level. On the ground floor, on the other hand, the marble-effect floor surfaces of Gaudi Stone measuring 3 x 1.5 metres dialogue with the big windows of the outside walls on one side and the rosewood shelving and boiserie in the halls on the other. Sahara Noir is particularly evocative in this context, with its golden highlights, used in a customised design on the tops of the square tables in the “tasting room”.
Caffè Motta, a historic coffee roaster in Salerno, contacted you about designing its new headquarters. What was your initial reaction?
We had already worked on trade fair stands for the Caffè Motta brand, focusing on promotion of the company’s image. We started with dark, warm colours, such as brown and black, and over the years added cream, green, and bronze, suggesting atmospheres associated with coffee. The design of the new offices arose out of these reflections. As a result, what we imagined for the interiors was atmospheric ambient lighting, never too sharp and direct, as the result of a study we are successfully conducting in the area of office design. Caffè Motta is a very strong brand, representing not only productive capacity but the importance of the ritual of coffee, sacred in Southern Italy and in the Arab countries. This is what inspired our choices.
Were you asked to design a new building or focus only the interiors?
As an extension of the plant, the prefabricated concrete structure that was to contain the offices required a new skin, new landscaping and completely redesigned interiors. For the cladding, we experimented with use of smoked glass with bronze frames, going back to the colours and materials used in the seventies and giving them new life, contrasting them with the outdoor pavement covered with FMG’s Basalto Bianco. At the entrance, the paved surface is 6 metres wide, and the effect it creates is that of a big base for the plain black office block, which becomes a place to stop and talk. The vertical orientation of the big windows is juxtaposed with that of the oak trees facing them to create an exterior inspired by a typical city square.
How is the internal layout organised, in terms of spaces and programme?
This cosy atmosphere is accentuated on the inside of the building. The client wanted spaces that would not be strictly for employees only, but open to the public for tasting and discussing coffee. And so we designed a “tasting room” with a mobile wall opening directly onto the meeting room to permit creation of a single large space for training events or parties. To open the building to customers, we included a coffee shop on the ground floor, featuring finishes in May Brown, a material featuring a variety of small motifs made by Iris Ceramica, inspired by the colours and warmth of coffee. The goal is clearly to create a consistent whole.
In spaces of this type, workplaces that are also open to the public, what made you decide to use a material such as porcelain maxi-slabs?
As far as I’m concerned, the most important feature of these slabs is their reduced thickness as compared to natural marble, with the same aesthetic impact. With almost imperceptible joints, the surfaces thus created have a very bold architectural impact. Plus, in this and other projects for offices or commercial spaces, there was a need to differentiate among different functions and uses. The great benefit of working with porcelain at the industrial level is having to do with a company offering a truly vast catalogue that you can consult for all your requirements. This allowed us to decorate the ground floor, which is open to the public, with more prestigious materials while cutting costs on the upper level, the work area, even while continuing to use maxi-slabs with that monolithic effect that creates a feeling of spaciousness. The product’s value is thus associated with a total cost that becomes affordable for the customer.
How did you come up with the idea of designing customised special pieces for use in the furnishings?
Taking advantage of the technical properties and potential uses of FMG Fabbrica Marmi e Graniti’s most advanced materials, we realised that we could come up with a series of different uses, such as covering the reception desk or the flush doors for the toilets, thanks to the very low thickness and therefore lighter weight on the hinges, as well as the material’s resistance to wear. This led to creation of a series of unique details that now distinguish the project. The tables in the “tasting room”, for example, have square tops made out of a single slab of FMG’s Sahara Noir, a product I have already encountered in other interior design projects and consider extraordinary in aesthetic terms. The combination of its golden highlights with the rosewood that covers some of the walls in the space produces exactly the elegant atmosphere we were looking for in the space. In the Caffè Motta offices, I believe I have managed to create the sort of totalising design that begins with architecture and continues with interior design and furnishings. In short, that I have truly managed to create the impression of “diving into a cup of coffee”.
Architects: Granese Architecture Design Studio
Location: Salerno, via Roberto Wenner (Italy)
Completion: 2019
Client: Caffè Motta
FMG Fabbrica Marmi e Graniti:
Ground floor office and staircase flooring: polished Gaudi Stone, 150x300
First-floor office walls and floors: Lavica Dark, 100x300
Reception desk: polished Eramosa, 150x300
“Tasting room” tables: Sahara Noir 150x150
Ground-floor office toilets: polished Gaudi Stone 100x300
First-floor office toilets and door coverings: Lavica Dark 100x300
Outdoor pavement: Basalto Bianco r11 (non-slip), 60x120
Iris Ceramica:
Coffee shop walls May Brown 10x20, floor Calx Moka 20x45
Photography: © Fabiana Marinò










