Tag Offices
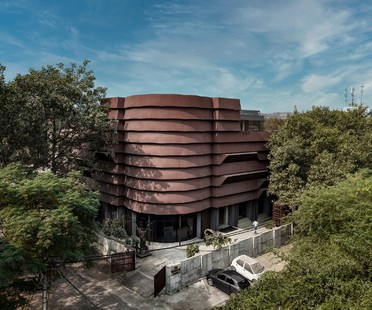
20-10-2021
Architecture Discipline: Rug Republic offices, New Delhi
To condemn the brutal urbanisation of New Delhi, Architecture Discipline has designed the headquarters of Rug Republic, a carpet manufacturer, to resemble the armoured shell of an animal. On the Okhla Industrial Estate, an industrial suburb of the capital, this corten steel structure protects the building against monkey attacks.
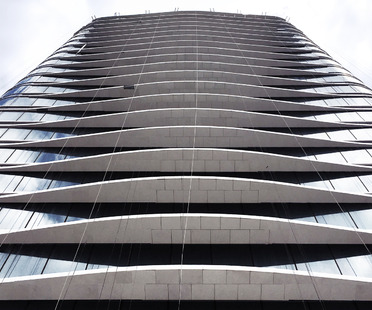
01-10-2021
A tower in Fuzhou made of concrete, glass and marble designed by INUCE
In Fuzhou, a 22-storey tower, designed by the INUCE studio and built in concrete, glass and marble, stands next to the city’s river.
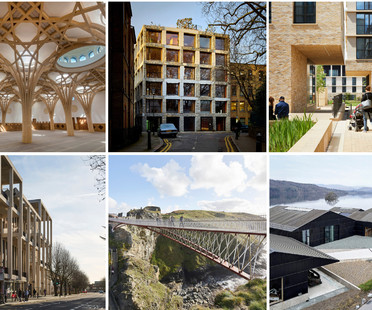
27-09-2021
The six finalist architectural works of the RIBA Stirling Prize 2021
On 16 September the Royal Institute of British Architects (RIBA) announced the six finalists contending for its most prestigious award, the RIBA Stirling Prize, now in its 25th year. From the six buildings competing for the title of Best Architecture in the UK, the following projects were selected: 15 Clerkenwell Close by GROUPWORK, Cambridge Central Mosque by Marks Barfield Architects, Key Worker Housing by Stanton Williams, Town House (Kingston University London) by Grafton Architects, Tintagel Castle Footbridge by Ney & Partners and William Matthews Associates for the English Heritage, Windermere Jetty Museum by Carmody Groarke.
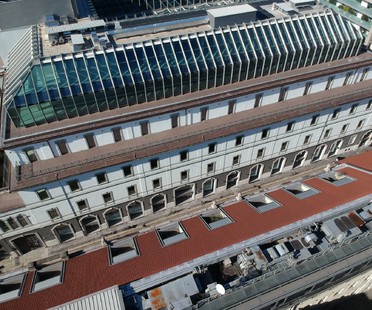
21-09-2021
Asti Architetti redesigns and redevelops a part of the city in Milan
The Asti Architetti studio has designed the redevelopment of an important urban block in the city of Milan. The project, “il Cortile della Seta” involved a typical courtyard building located between Via Moscova and Via Solferino. The architects redesigned the street front of the four above-ground levels, the covered courtyard and the new glass roof.
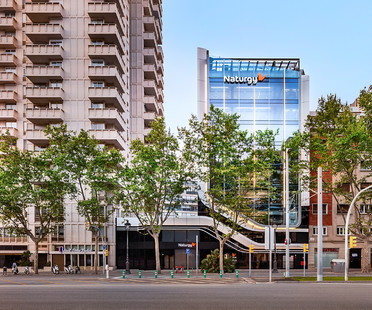
20-09-2021
Sustainable transformation, D525 Barcelona designed by Sanzpont Arquitectura
D525 Barcelona is an office building located in Barcelona, the result of the conversion of a condominium dating back to the 1970s. The project was designed by Sanzpont Arquitectura, with the aim of reducing the environmental impact of the architectural gesture thanks to a sustainable renovation of the existing structure.
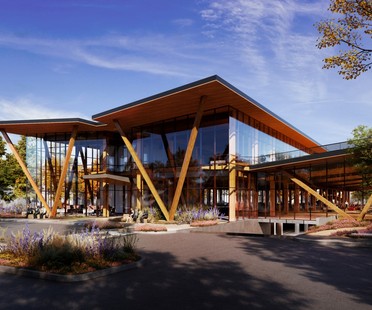
15-09-2021
Form4 Architecture designs Verdant Sanctuary in Silicon Valley, Palo Alto (California)
Form4 Architecture recently unveiled the Verdant Sanctuary project, a two-storey office building with a large R&D space, which will be built in the renowned Stanford Research Park in Palo Alto, the heart of California's Silicon Valley. A project that also draws inspiration from an illustrious neighbour: Building 1 of the Varian Associates complex built in 1953 and designed by the German expressionist architect Erich Mendelsohn.
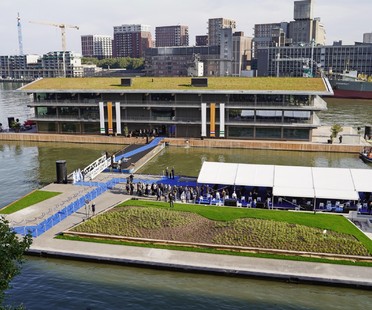
13-09-2021
Powerhouse Company designs Floating Office Rotterdam, a climate-adaptable building
The Floating Office Rotterdam (FOR) designed by Powerhouse Company and developed by RED Company was recently inaugurated. The event was attended by the King of the Netherlands and by important international guests. The FOR is the largest floating office building and, made entirely of wood, it is also one of the most sustainable offices in the world. The project opens up an interesting line of research both for wooden buildings of this scale, as well as for architectures capable of adapting to climate change.
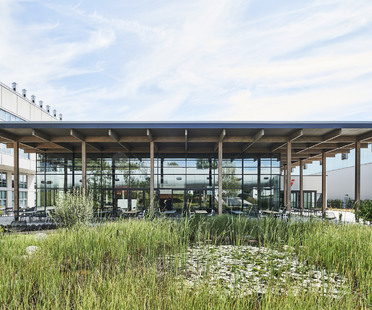
06-09-2021
Beyond the convivial place, blocher partners for the Viessmann Group
blocher partners interior designers have created the staff restaurant for employees of the Viessmann Group in Allendorf, Germany. A space that is much more than the classic convivial place. Indeed, the new multifunctional canteen becomes the tangible manifesto of the company’s progressive ideas and has been designed with a strong focus on the well-being of people and of the environment.


















