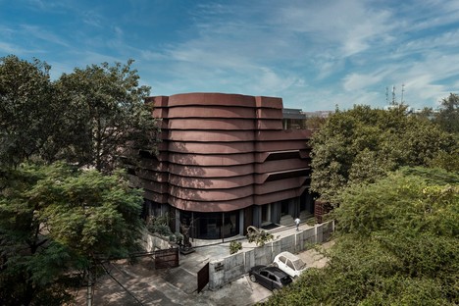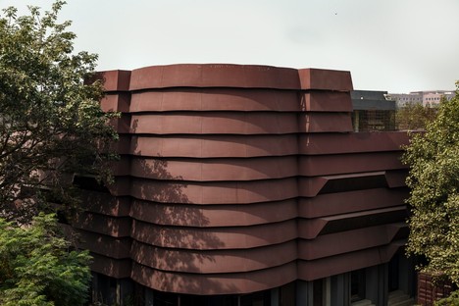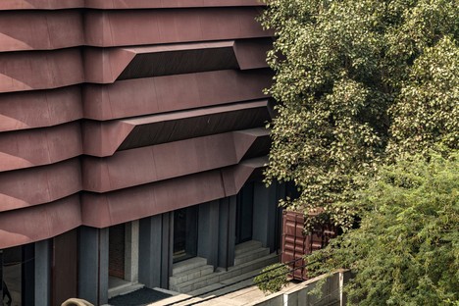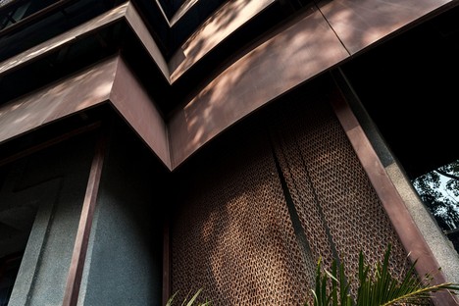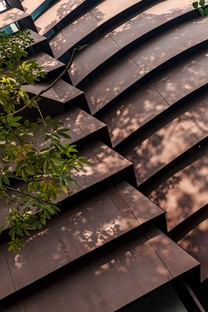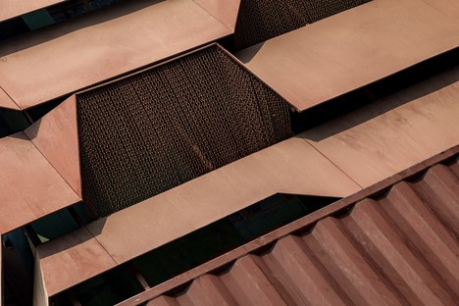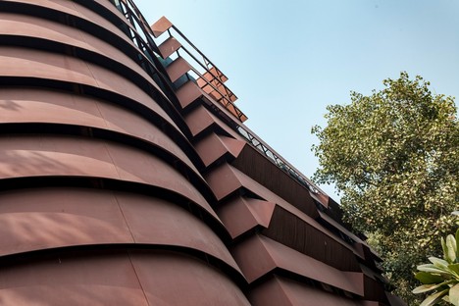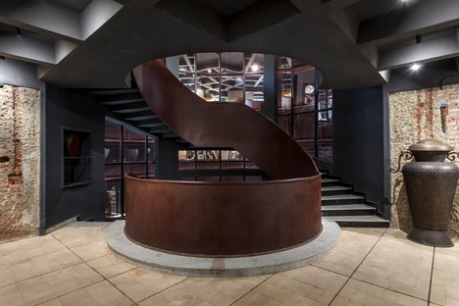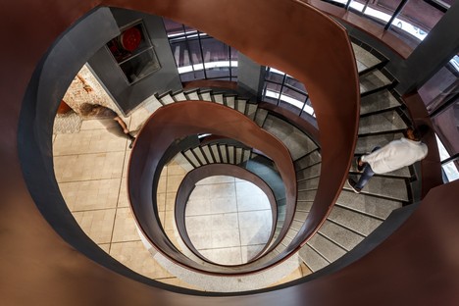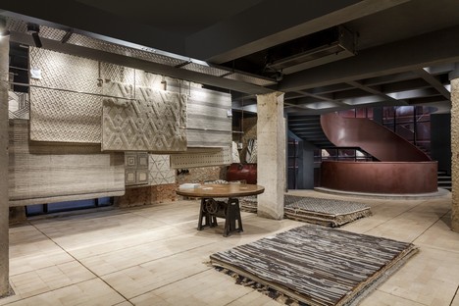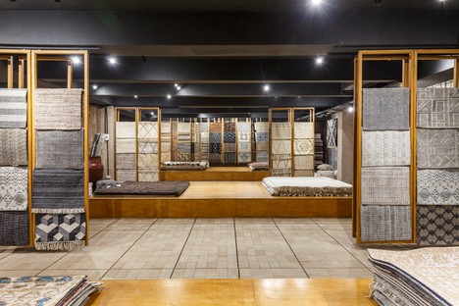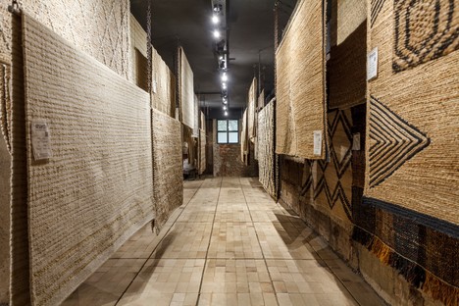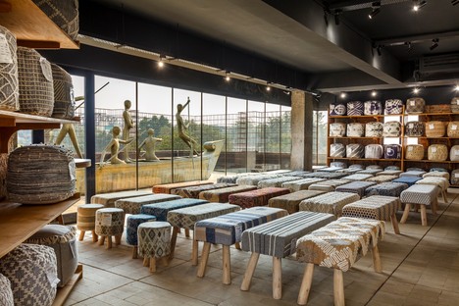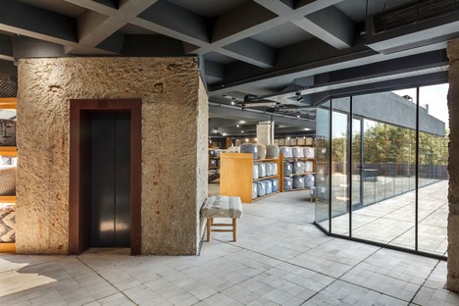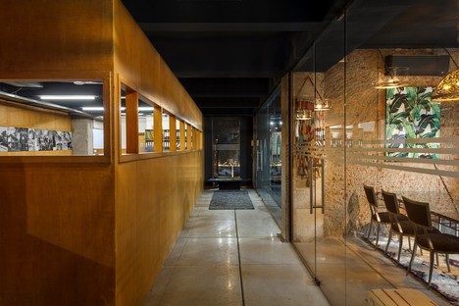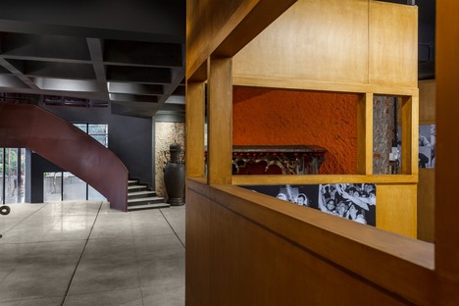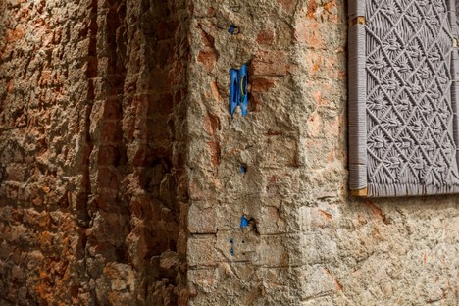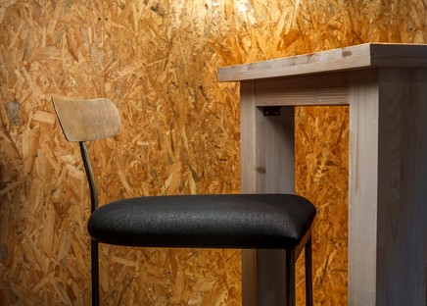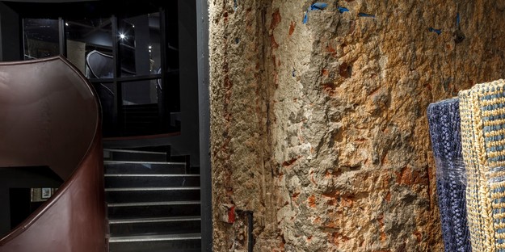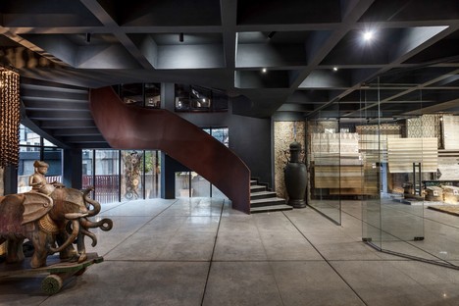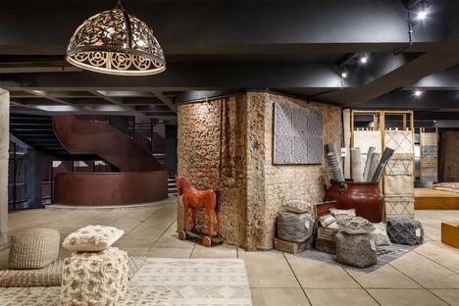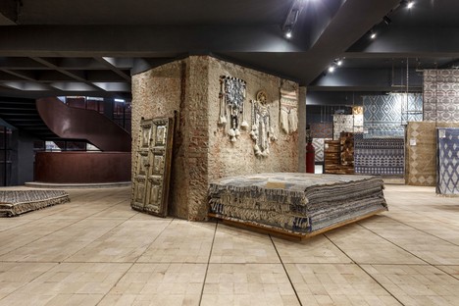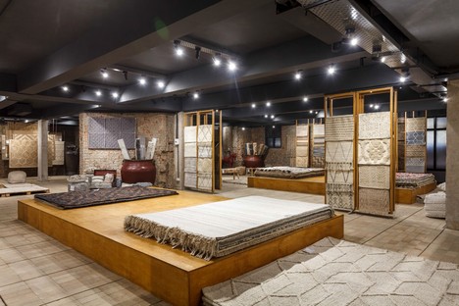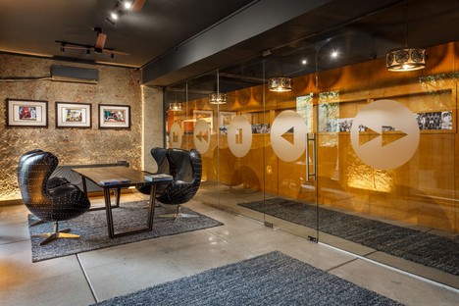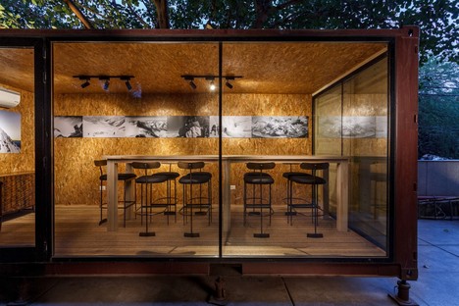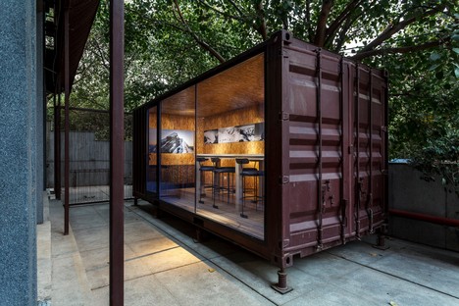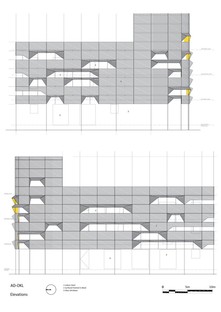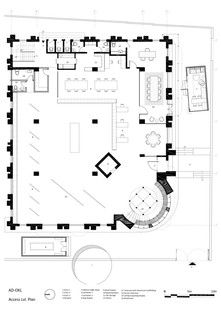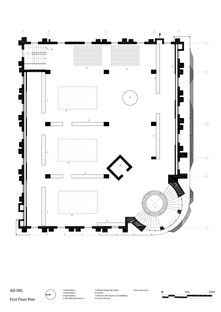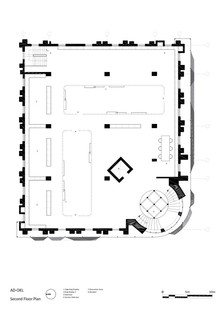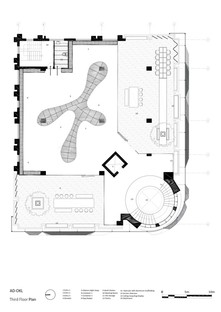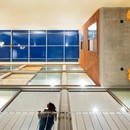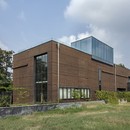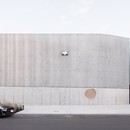20-10-2021
Architecture Discipline: Rug Republic offices, New Delhi
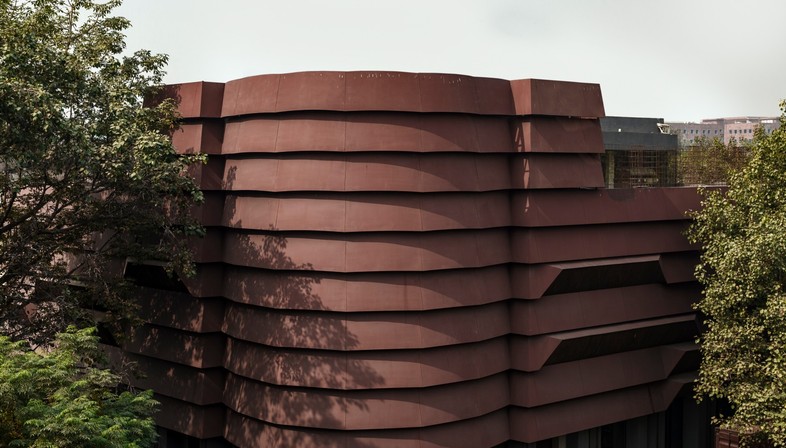
Architecture Discipline, an Indian firm founded by Akshat Bhatt in 2007, helps us to discover an area of New Delhi. The architecture of Rug Republic’s executive offices - complete with exhibition spaces - offers an opportunity to take a journey through the capital, and discovering some of its critical issues and conflicts along the way.
We are in Okhla, in the southeastern district of New Delhi, more specifically in the area known as the Okhla Industrial Estate. This is an industrial suburb founded in the mid-1900s with the aim of encouraging the development of small and medium-sized enterprises, though it is now also occupied by multinationals operating in various sectors. One of these is Rug Republic, a company that specialises in the design and production of rugs and furnishing fabrics, with a particular focus on the quality of the raw materials.
Architecture is at its most interesting when it is an expression of what is happening to a specific site, neighbourhood, or even city, and that is very much the case with this project.
The client’s instructions for a new site with exhibition spaces involved the functional reclamation of a concrete and brick building that had fallen into disrepair, given that they had a limited budget available and could therefore only afford to carry out minimal works. Architecture Discipline instead turned this around, using it as an opportunity to make a statement, explicitly condemning a civilisation that has occupied the land for fifty years without taking care of it.
Work started with the removal of all layers of flooring and superfluous additions to the building in order to recover the spaces that were to be used to display the company’s rugs and other products. Indeed, the type of merchandise in question requires plenty of room in order to be viewed and contemplated properly. The structure with central and perimeter pillars, meanwhile, has been left as-is and made even rougher, with the clear intention of bringing the surface textures of walls that make up the architectural body closer to the patterns of the rugs they are intended to house. As the various lighting and building systems had to be installed in the ceilings, these were clad in black steel, in keeping with the industrial image of the building as a whole.
The building has a regular rectangular layout on four levels, with the top floor left partially uncovered to accommodate an open-air terrace with two adjoining meeting rooms. A perimeter fence of concrete blocks surrounding the entire site emphasises the fact that it is only a little larger than the footprint of the building itself; as such, the architectural façades mark the boundary between private and public, with no transitional spaces in between. This also seems to be one of the reasons why the façades were designed to resemble a fortress and without any obvious windows. The overlapping, slightly flared corten steel bands wrapped around the building seem to be inspired by the armoured shell of an animal.
But what could a building designed to accommodate the public in order to display its products possibly need protection from? Nothing - or so it would seem. But in actual fact, it turns out that this architecture was born out of a need to be protected from its environment, which has been transformed due to human behaviour and is now verging on uninhabitable. The most direct threat is posed by monkeys, which enter human spaces in large numbers in search of food and can become bothersome, destructive, and even violent. The phenomenon of invasions of local fauna is plaguing this and other recently urbanised areas, where vast chunks of empty land have been absorbed into the city, and thus stolen from the animals whose habitat they once were. As a result, animals such as monkeys are pushing ever further into these new urban boundaries in search of food, which they find with ease, encouraging them to seek it out with increasing voracity.
‘Nothing out there is worth contemplating from in here’ seems to be the scathing commentary levelled by this architecture: much better to create private perspectives, which are more interesting than the industrial skyline offered by the site.
The centre of attention is undoubtedly the dark aluminium spiral staircase which rises majestically from the ground floor all the way up to the terrace, visually connecting every level of the building. Its sinuous shape provides a stark contrast with the geometric lines of the overall layout, although it establishes a chromatic and formal link with the layers of the armoured metal surface outside. Walls and columns have been unburdened of the many layers of finish applied in previous configurations, thus laying bare the rough, stripped-down masonry, the signs of the construction site, the historical layers and the memory of the place. The bricks emerge alongside old pipework, bare or coated in coloured plastic, like the interwoven wefts of a fabric. Hung from the black ceiling with chains or via sliding wooden displays, the rugs become a part of the place’s dramatic scenery. The floors are made of outdoor bricks, which can be easily removed to facilitate any future transformations.
The entrance level houses the most commonly used spaces, as offices and temporary exhibitions, whilst the upper floors are the preserve of permanent exhibitions for the company’s various products, as well as private offices. All solutions used throughout adhere to an ‘unfinished’ aesthetic, offering an image of flexibility and propensity for renewal. The showroom echoes the idea of a creative workshop, now capable of selectively absorbing - rather than suffering - the influences of the city and its suburbs. Inspired by the same idea, after having been insulated and having their finishes redesigned, two shipping containers were set up as external ‘decompression’ spaces for work breaks, whilst the rooftop terrace offers views of lush, green areas in the distance.
The façades are decorated with a specially designed functional detail. In order to maintain a visual connection and allow sunlight into the interiors, behind the armoured façades lies a contemporary interpretation of the jaali: the traditional frieze of Middle and Far Eastern countries. Each window has been fitted with a dense series of thin metal chains, in the same colour as the cladding, which allow the outside world to remain perceptible, yet kept at a distance. Air and light filter through, but the monkeys simply pass by.
Mara Corradi
Architects: Architecture Discipline
Design Team: Akshat Bhatt and Heena Bhargava
Location: Okhla, New Delhi, India
Client: Rug Republic
Completion Date: 2020
Materials used for façade/ fenestration: Corten steel
Unique Features: Adaptive Reuse, Inward Looking Building, Exterior Façade crafting in Corten Steel, Bare and Rugged interiors
Collaboration: Rug Republic
Furniture: Rug Republic
Site Area: 1255 sqm
Built up: 1858 sqm
Photographer: Jeetin Sharma










